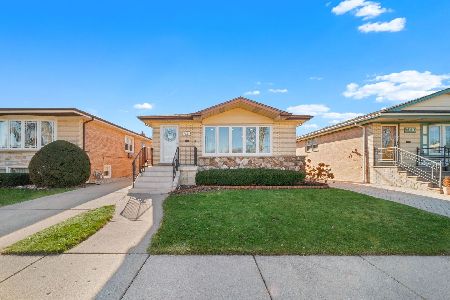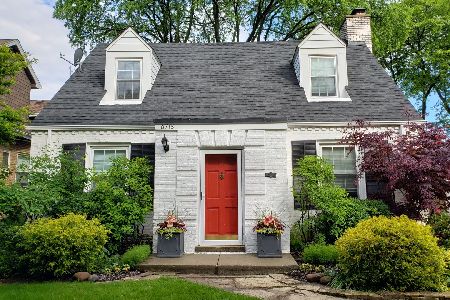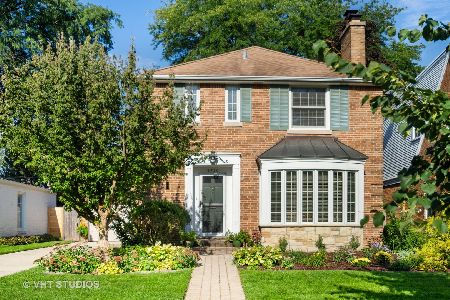6716 Keota Avenue, Forest Glen, Chicago, Illinois 60646
$400,000
|
Sold
|
|
| Status: | Closed |
| Sqft: | 0 |
| Cost/Sqft: | — |
| Beds: | 3 |
| Baths: | 2 |
| Year Built: | 1936 |
| Property Taxes: | $6,089 |
| Days On Market: | 2633 |
| Lot Size: | 0,00 |
Description
Come and see this charming three bedroom brick Cape Cod. The Lovely Living Room has a wood-burning fireplace, crown molding, arched doorways and is open to the formal Dining Room. Hardwood floors are found throughout the first and second floors. The Kitchen has the original 1940s Coppes Napanee cabinets and picture window views of the expansive backyard. Off the Kitchen is a 3-Season Room surrounded by light-filled floor to ceiling windows. Up the classic stairway are two good sized Bedrooms and a Full Bath. There is a large Basement, Garage with Side Drive and Backyard with plenty of room for expansion. Great location within walking distance to Wildwood School and the Beautiful Forest Preserve, with easy access to Metra, the Expressway, and all the Unique Shops and Restaurants found in the quaint town of Edgebrook.
Property Specifics
| Single Family | |
| — | |
| Cape Cod | |
| 1936 | |
| Full | |
| — | |
| No | |
| — |
| Cook | |
| Edgebrook | |
| 0 / Not Applicable | |
| None | |
| Lake Michigan | |
| Public Sewer | |
| 10105897 | |
| 10324060210000 |
Nearby Schools
| NAME: | DISTRICT: | DISTANCE: | |
|---|---|---|---|
|
Grade School
Wildwood Elementary School |
299 | — | |
|
Middle School
Wildwood Elementary School |
299 | Not in DB | |
|
High School
Taft High School |
299 | Not in DB | |
Property History
| DATE: | EVENT: | PRICE: | SOURCE: |
|---|---|---|---|
| 31 Jan, 2019 | Sold | $400,000 | MRED MLS |
| 15 Nov, 2018 | Under contract | $399,000 | MRED MLS |
| 8 Nov, 2018 | Listed for sale | $399,000 | MRED MLS |
| 1 Feb, 2022 | Sold | $449,000 | MRED MLS |
| 21 Dec, 2021 | Under contract | $449,000 | MRED MLS |
| 19 Dec, 2021 | Listed for sale | $449,000 | MRED MLS |
Room Specifics
Total Bedrooms: 3
Bedrooms Above Ground: 3
Bedrooms Below Ground: 0
Dimensions: —
Floor Type: Hardwood
Dimensions: —
Floor Type: Hardwood
Full Bathrooms: 2
Bathroom Amenities: —
Bathroom in Basement: 0
Rooms: Sun Room,Foyer
Basement Description: Unfinished
Other Specifics
| 1 | |
| Concrete Perimeter | |
| Concrete,Side Drive | |
| — | |
| — | |
| 50 X 124 | |
| — | |
| None | |
| Hardwood Floors, First Floor Bedroom | |
| Microwave, Dishwasher, Refrigerator, Washer, Dryer, Cooktop, Built-In Oven | |
| Not in DB | |
| Tennis Courts, Sidewalks, Street Lights, Street Paved | |
| — | |
| — | |
| Wood Burning |
Tax History
| Year | Property Taxes |
|---|---|
| 2019 | $6,089 |
Contact Agent
Nearby Similar Homes
Nearby Sold Comparables
Contact Agent
Listing Provided By
Baird & Warner










