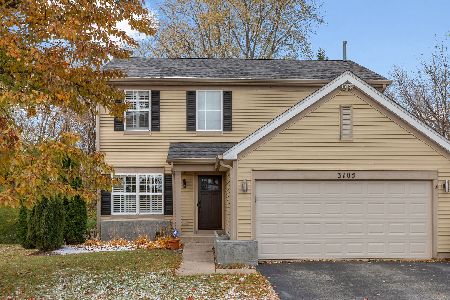6534 Pine Hollow Road, Carpentersville, Illinois 60110
$276,000
|
Sold
|
|
| Status: | Closed |
| Sqft: | 4,018 |
| Cost/Sqft: | $71 |
| Beds: | 4 |
| Baths: | 3 |
| Year Built: | 2001 |
| Property Taxes: | $10,932 |
| Days On Market: | 3660 |
| Lot Size: | 0,00 |
Description
2-story 4000+sqft home w/open floor plan at this price?! 4bedrom, 2.1 bath, 1st floor den could be a 5th bedroom, large loft, the full bsmnt gives you another 1356 Sqft of finish-able living space & a 3 car garage. Large eat-in kitchen w/tons of cabinet & counter space & large island. Master bdrm suite w/sitting room & deluxe bath. The Family room with fireplace, formal living & dining room makes entertaining easy & comfortable. Large archways thru out the 1st floor, tons of natural light & a large patio are the other features this home has to offer. Neutral & clean....add your personal touches & you've got yourself a great quality home for a great deal! Want to update without the out-of-pocket expense after closing? A 203K would be a great option!
Property Specifics
| Single Family | |
| — | |
| Traditional | |
| 2001 | |
| Full | |
| — | |
| No | |
| — |
| Kane | |
| Kimball Farms | |
| 176 / Annual | |
| None | |
| Public | |
| Public Sewer | |
| 09098059 | |
| 0308401040 |
Nearby Schools
| NAME: | DISTRICT: | DISTANCE: | |
|---|---|---|---|
|
Grade School
Liberty Elementary School |
300 | — | |
|
Middle School
Dundee Middle School |
300 | Not in DB | |
|
High School
H D Jacobs High School |
300 | Not in DB | |
Property History
| DATE: | EVENT: | PRICE: | SOURCE: |
|---|---|---|---|
| 3 Mar, 2016 | Sold | $276,000 | MRED MLS |
| 11 Jan, 2016 | Under contract | $284,900 | MRED MLS |
| 7 Dec, 2015 | Listed for sale | $284,900 | MRED MLS |
Room Specifics
Total Bedrooms: 4
Bedrooms Above Ground: 4
Bedrooms Below Ground: 0
Dimensions: —
Floor Type: Carpet
Dimensions: —
Floor Type: Carpet
Dimensions: —
Floor Type: Carpet
Full Bathrooms: 3
Bathroom Amenities: Separate Shower,Double Sink,Soaking Tub
Bathroom in Basement: 0
Rooms: Eating Area,Office,Loft
Basement Description: Unfinished
Other Specifics
| 3 | |
| Concrete Perimeter | |
| Asphalt | |
| Patio | |
| — | |
| 63.91X138.53X75.77X129.23 | |
| Unfinished | |
| Full | |
| Vaulted/Cathedral Ceilings, First Floor Bedroom | |
| Range, Microwave, Dishwasher, Disposal | |
| Not in DB | |
| Sidewalks, Street Lights, Street Paved | |
| — | |
| — | |
| Attached Fireplace Doors/Screen, Gas Log, Gas Starter |
Tax History
| Year | Property Taxes |
|---|---|
| 2016 | $10,932 |
Contact Agent
Nearby Similar Homes
Nearby Sold Comparables
Contact Agent
Listing Provided By
Baird & Warner Real Estate





