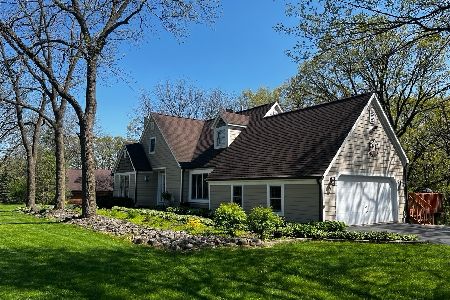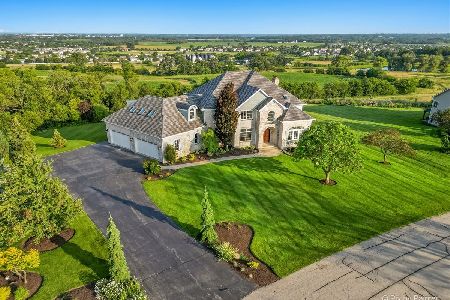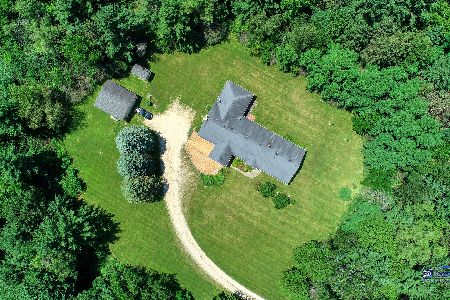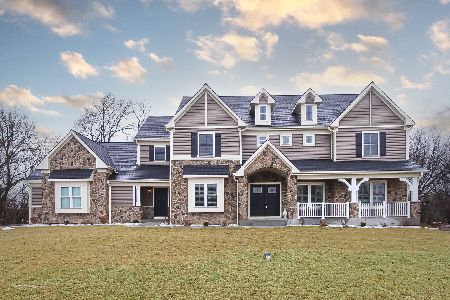6702 Burning Tree Circle, Mchenry, Illinois 60050
$295,000
|
Sold
|
|
| Status: | Closed |
| Sqft: | 3,108 |
| Cost/Sqft: | $97 |
| Beds: | 4 |
| Baths: | 4 |
| Year Built: | 2001 |
| Property Taxes: | $13,134 |
| Days On Market: | 2338 |
| Lot Size: | 0,92 |
Description
Freshly painted interior! Updated kitchen with NEW stainless steel appliances, granite counters, custom cabinets w/ tile back-splash. Backing to private woods, this home is finished with handsome trim work, crown molding and coffered ceilings. With Over $50,000 of recent improvements, this lovely impeccable home has recently painted Hardie board siding, NEW roof, well pump, pressure tank, interior paint and appliances. Possible 1st floor master w/ connecting full bathroom, in-law suite or office. You will love the finished bright English basement with large bay window, 9' soundproofed media room and 1/2 bath. The 11' screen theater projector w/ surround sound and pool table staying with the home. Wrapping / craft room off master bedroom. Great House with all appliances included. Homeowner has submitted the tax appeal to reduce the property taxes.
Property Specifics
| Single Family | |
| — | |
| Traditional | |
| 2001 | |
| Full,English | |
| — | |
| No | |
| 0.92 |
| Mc Henry | |
| — | |
| — / Not Applicable | |
| None | |
| Private Well | |
| Septic-Private | |
| 10506568 | |
| 0932126003 |
Nearby Schools
| NAME: | DISTRICT: | DISTANCE: | |
|---|---|---|---|
|
Grade School
Valley View Elementary School |
15 | — | |
|
Middle School
Parkland Middle School |
15 | Not in DB | |
|
High School
Mchenry High School-west Campus |
156 | Not in DB | |
Property History
| DATE: | EVENT: | PRICE: | SOURCE: |
|---|---|---|---|
| 31 Jan, 2020 | Sold | $295,000 | MRED MLS |
| 11 Dec, 2019 | Under contract | $299,999 | MRED MLS |
| — | Last price change | $324,900 | MRED MLS |
| 4 Sep, 2019 | Listed for sale | $324,900 | MRED MLS |
Room Specifics
Total Bedrooms: 4
Bedrooms Above Ground: 4
Bedrooms Below Ground: 0
Dimensions: —
Floor Type: Carpet
Dimensions: —
Floor Type: Carpet
Dimensions: —
Floor Type: Carpet
Full Bathrooms: 4
Bathroom Amenities: Whirlpool,Separate Shower,Double Sink,Soaking Tub
Bathroom in Basement: 1
Rooms: Attic,Breakfast Room,Game Room,Loft,Study,Theatre Room
Basement Description: Finished
Other Specifics
| 3 | |
| Concrete Perimeter | |
| Asphalt | |
| Deck | |
| Wooded,Mature Trees | |
| 220X171X342X158 | |
| — | |
| Full | |
| Vaulted/Cathedral Ceilings, Hardwood Floors, First Floor Laundry, First Floor Full Bath, Walk-In Closet(s) | |
| Range, Microwave, Dishwasher, Refrigerator | |
| Not in DB | |
| — | |
| — | |
| — | |
| Wood Burning |
Tax History
| Year | Property Taxes |
|---|---|
| 2020 | $13,134 |
Contact Agent
Nearby Similar Homes
Nearby Sold Comparables
Contact Agent
Listing Provided By
Grand Realty Group, Inc.









