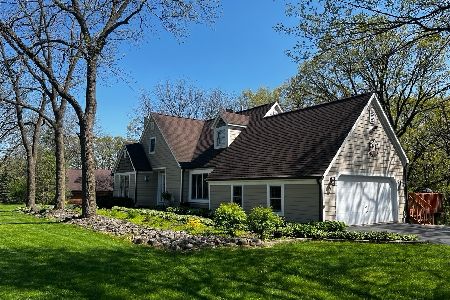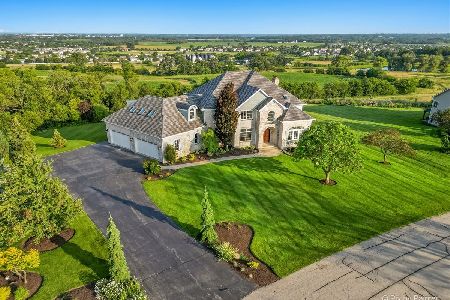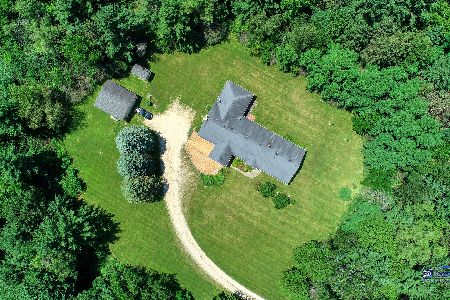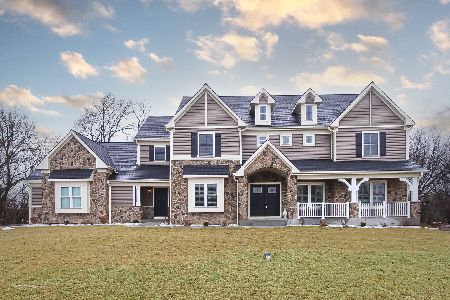6619 Burning Tree Circle, Mchenry, Illinois 60050
$549,500
|
Sold
|
|
| Status: | Closed |
| Sqft: | 4,806 |
| Cost/Sqft: | $119 |
| Beds: | 3 |
| Baths: | 4 |
| Year Built: | 2006 |
| Property Taxes: | $14,199 |
| Days On Market: | 2207 |
| Lot Size: | 0,97 |
Description
Come home to this remarkable haven on a hill. Few, if any, properties in Chicagoland offer this combination of custom construction and breathtaking vistas. Overlooking the valley and nestled in the rolling countryside you'll discover this impressive French Country styled home thoughtfully designed by its owner. Passing through the arched stone & brick entryway and beautiful wooden arched front door you're lead into the soaring two story foyer. Under foot you notice the elegance of the Cumaru hardwood flooring. Note also the main floor office / study perfect for working from home or catching up on your reading. Passing the formal dining room with its oval raised ceiling you'll enter the kitchen area which is sure to please any chef. Here you're welcomed by custom Omega cabinets, granite counter tops and a Wolf stove. Step across to relax in the spacious family room offering outstanding views. Here, you can relax by the fire or spend quality time in the adjoining media room. A first floor mud / laundry room lends convenience. The second level is highlighted by the oversized master suite which features a tray ceiling. Here you'll enjoy the warmth of the heated floor in master bath as well as the soothing jets of the Jacuzzi bath. But, nothing compares to the entrance from the master suite out and onto your second level balcony. Here, nature and the outdoors come to life. Enjoy your favorite beverage while taking in the majestic view of the valley. The installed Sun Setter Awning can provide as much or as little shade as you need. Moments spent here will surely put you in a great frame of mind in the AM or melt the cares of the day away in the evening. Another must see on level two is the large bonus room conveniently positioned above the garage. This could be perfect for a work out spot or even an additional bedroom if desired. Speaking of the garage, enthusiasts will spend hours in this voluminous 4 car space which is also heated. While here, you can even access the basement via a built in walk down. Bring your finishing ideas to this level which features a walk out to the rear yard, another full bath and a warming fireplace. Once outside it's hard not to be impressed by the expansive pines and this professionally landscaped area. Picture yourself spending quiet time growing your own grapes on the vines. Construction highlights include 2 x 6 exterior walls (2 x 4 in the garage), blown in insulation which helps to make this home library quiet and efficient, Anderson windows and Hardiplank concrete siding for longevity. Additional features include an upgraded security system, in ground sprinkler system, central vac and a climate controlled humidifier system. A degree of solitude yes, but located so close to the McHenry Metra Station to whisk you into the city, Moraine Hills State Park, a joy to hike, and all of the water sports and activities associated with The Fox River and The Chain of Lakes. A night time drive by or viewing will accentuate the stunning view of the valley below. Priced far below its replacement cost, this property is indeed for the discerning consumer who puts a premium on quality and panoramic views. Schedule your private showing today!
Property Specifics
| Single Family | |
| — | |
| — | |
| 2006 | |
| Full,Walkout | |
| — | |
| No | |
| 0.97 |
| Mc Henry | |
| — | |
| 100 / Annual | |
| None | |
| Private Well | |
| Septic-Private | |
| 10609194 | |
| 0932126004 |
Nearby Schools
| NAME: | DISTRICT: | DISTANCE: | |
|---|---|---|---|
|
Grade School
Valley View Elementary School |
15 | — | |
|
Middle School
Parkland Middle School |
15 | Not in DB | |
|
High School
Mchenry High School-west Campus |
156 | Not in DB | |
Property History
| DATE: | EVENT: | PRICE: | SOURCE: |
|---|---|---|---|
| 26 Mar, 2021 | Sold | $549,500 | MRED MLS |
| 16 Feb, 2021 | Under contract | $574,000 | MRED MLS |
| 13 Jan, 2020 | Listed for sale | $574,000 | MRED MLS |
| 29 Jul, 2024 | Sold | $740,000 | MRED MLS |
| 15 Jul, 2024 | Under contract | $700,000 | MRED MLS |
| 13 Jul, 2024 | Listed for sale | $700,000 | MRED MLS |
Room Specifics
Total Bedrooms: 3
Bedrooms Above Ground: 3
Bedrooms Below Ground: 0
Dimensions: —
Floor Type: Carpet
Dimensions: —
Floor Type: Carpet
Full Bathrooms: 4
Bathroom Amenities: Whirlpool,Separate Shower,Double Sink
Bathroom in Basement: 1
Rooms: Eating Area,Office,Bonus Room,Media Room,Foyer
Basement Description: Unfinished,Exterior Access
Other Specifics
| 4 | |
| Concrete Perimeter | |
| Asphalt | |
| Balcony, Deck, Hot Tub, Storms/Screens | |
| Landscaped,Mature Trees | |
| 134X158X257X39X274 | |
| Unfinished | |
| Full | |
| Skylight(s), Hardwood Floors, Heated Floors, First Floor Laundry, Walk-In Closet(s) | |
| Range, Dishwasher, Refrigerator, Disposal | |
| Not in DB | |
| — | |
| — | |
| — | |
| Wood Burning, Gas Log, Gas Starter |
Tax History
| Year | Property Taxes |
|---|---|
| 2021 | $14,199 |
| 2024 | $16,098 |
Contact Agent
Nearby Similar Homes
Nearby Sold Comparables
Contact Agent
Listing Provided By
Baird & Warner









