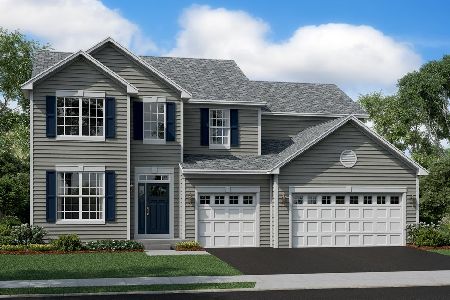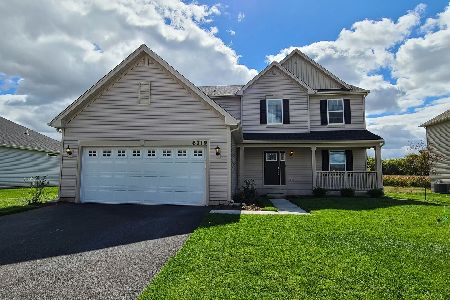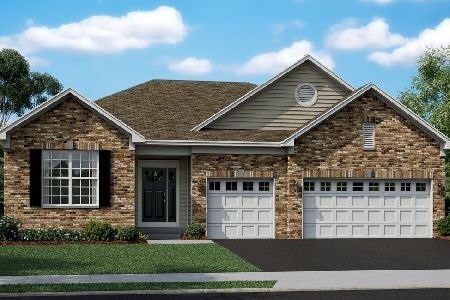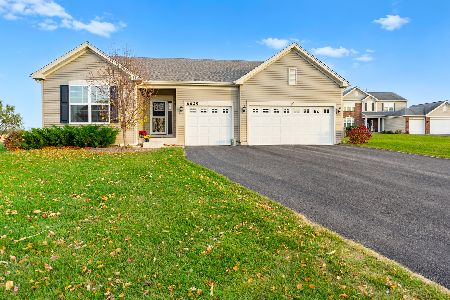6703 Galway Drive, Mchenry, Illinois 60050
$264,074
|
Sold
|
|
| Status: | Closed |
| Sqft: | 2,346 |
| Cost/Sqft: | $122 |
| Beds: | 3 |
| Baths: | 3 |
| Year Built: | 2008 |
| Property Taxes: | $0 |
| Days On Market: | 6386 |
| Lot Size: | 0,00 |
Description
*Sold before prcessing* This approx. 2346 sf home features 9' first floor ceilings, gourmet kitchen, upgraded cabinets w/crown moulding, fireplace, morning room, oak railings throughout, bay window, french doors, volume ceilings in master bed & bath, and tandem 3 car garage. WOW! You could this home too! Beautiful home-sites still available.
Property Specifics
| Single Family | |
| — | |
| — | |
| 2008 | |
| Full | |
| ARDEN-A | |
| No | |
| 0 |
| Mc Henry | |
| Legend Lakes | |
| 288 / Annual | |
| None | |
| Public | |
| Public Sewer | |
| 06974988 | |
| 0932400009 |
Property History
| DATE: | EVENT: | PRICE: | SOURCE: |
|---|---|---|---|
| 28 Oct, 2008 | Sold | $264,074 | MRED MLS |
| 25 Jul, 2008 | Under contract | $285,615 | MRED MLS |
| 23 Jul, 2008 | Listed for sale | $285,615 | MRED MLS |
Room Specifics
Total Bedrooms: 3
Bedrooms Above Ground: 3
Bedrooms Below Ground: 0
Dimensions: —
Floor Type: Carpet
Dimensions: —
Floor Type: Carpet
Full Bathrooms: 3
Bathroom Amenities: Double Sink
Bathroom in Basement: 0
Rooms: Breakfast Room,Gallery,Loft,Sun Room,Utility Room-1st Floor
Basement Description: Crawl
Other Specifics
| 3 | |
| Concrete Perimeter | |
| Asphalt | |
| — | |
| Landscaped,Park Adjacent,Water View | |
| 80X140 | |
| Full,Unfinished | |
| Full | |
| Vaulted/Cathedral Ceilings | |
| Range, Microwave, Dishwasher, Disposal | |
| Not in DB | |
| Sidewalks, Street Lights, Street Paved | |
| — | |
| — | |
| Gas Starter |
Tax History
| Year | Property Taxes |
|---|
Contact Agent
Nearby Sold Comparables
Contact Agent
Listing Provided By
Coldwell Banker The Real Estate Group








