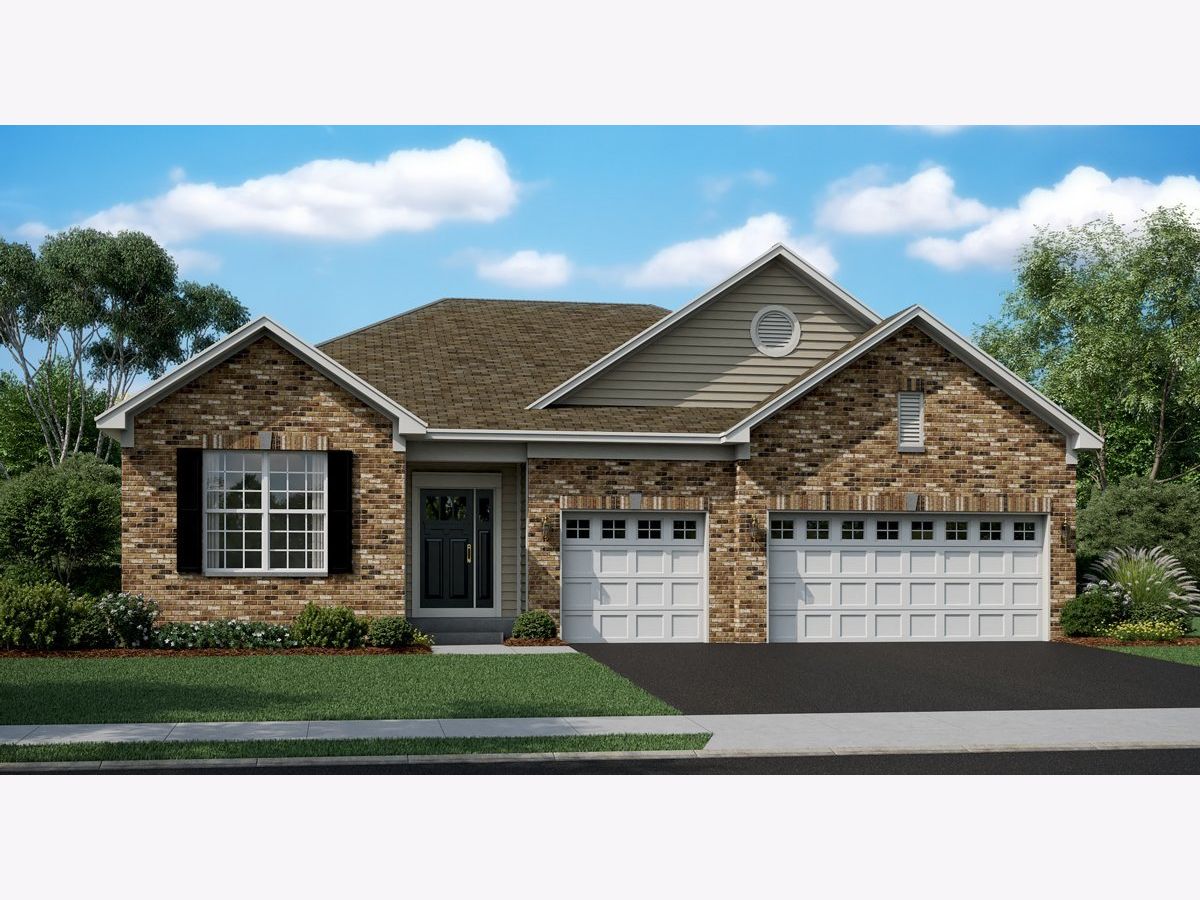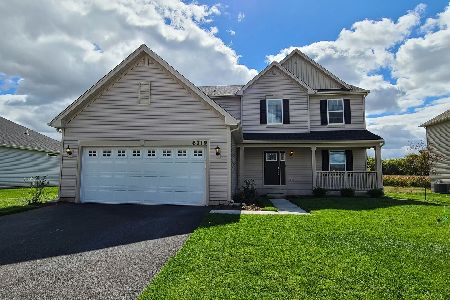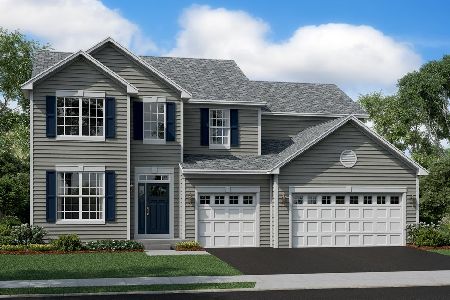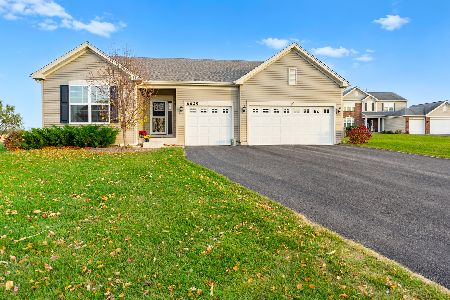6715 Galway Drive, Mchenry, Illinois 60050
$369,271
|
Sold
|
|
| Status: | Closed |
| Sqft: | 2,171 |
| Cost/Sqft: | $170 |
| Beds: | 3 |
| Baths: | 2 |
| Year Built: | 2020 |
| Property Taxes: | $0 |
| Days On Market: | 2027 |
| Lot Size: | 0,35 |
Description
SOLD BEFORE PROCESSING Ridgefield C Model Lot 6013 Additional Designer Select Package, Deluxe Shower and bath upgrade, Vaulted Ceiling, Sunroom addition, Rough in bath in basement.
Property Specifics
| Single Family | |
| — | |
| Ranch | |
| 2020 | |
| Full | |
| RIDGEFIELD C | |
| No | |
| 0.35 |
| Mc Henry | |
| — | |
| 346 / Annual | |
| None | |
| Public | |
| Public Sewer | |
| 10764463 | |
| 1405152003 |
Nearby Schools
| NAME: | DISTRICT: | DISTANCE: | |
|---|---|---|---|
|
Grade School
Valley View Elementary School |
15 | — | |
|
Middle School
Parkland Middle School |
15 | Not in DB | |
|
High School
Mchenry High School-west Campus |
156 | Not in DB | |
Property History
| DATE: | EVENT: | PRICE: | SOURCE: |
|---|---|---|---|
| 25 Aug, 2020 | Sold | $369,271 | MRED MLS |
| 30 Jun, 2020 | Under contract | $369,271 | MRED MLS |
| 30 Jun, 2020 | Listed for sale | $369,271 | MRED MLS |

Room Specifics
Total Bedrooms: 3
Bedrooms Above Ground: 3
Bedrooms Below Ground: 0
Dimensions: —
Floor Type: Carpet
Dimensions: —
Floor Type: Carpet
Full Bathrooms: 2
Bathroom Amenities: —
Bathroom in Basement: 0
Rooms: Eating Area,Heated Sun Room
Basement Description: Unfinished,Bathroom Rough-In
Other Specifics
| 3 | |
| — | |
| — | |
| — | |
| — | |
| 15246 | |
| — | |
| Full | |
| — | |
| — | |
| Not in DB | |
| Park, Lake, Curbs, Sidewalks, Street Lights, Street Paved | |
| — | |
| — | |
| — |
Tax History
| Year | Property Taxes |
|---|
Contact Agent
Nearby Sold Comparables
Contact Agent
Listing Provided By
Better Homes and Gardens Real Estate Star Homes







