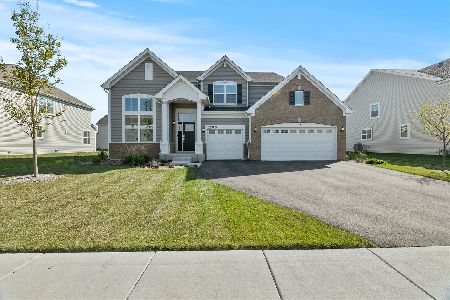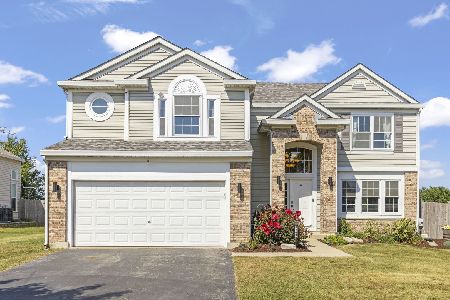6705 Bazz Drive, Plainfield, Illinois 60586
$330,000
|
Sold
|
|
| Status: | Closed |
| Sqft: | 2,194 |
| Cost/Sqft: | $148 |
| Beds: | 4 |
| Baths: | 3 |
| Year Built: | 2003 |
| Property Taxes: | $6,609 |
| Days On Market: | 1658 |
| Lot Size: | 0,22 |
Description
Beautiful Clearwater Springs 4 bed, 2.1 bath with a stunning fenced backyard with no neighbor behind and a gorgeous pool and deck! ROOF 4/2017, WINDOWS 11/2020. 2 story home with Kitchen cabinets/granite/appliances 08/2017, Hardwood-like laminent flooring in Family and Dining area 03/2018, insulated garage door 09/2018, fence 03/2019, pool/deck May 2019, outdoor storage shed (8 x 15) 07/2019 and in 12/2020 vinyl waterproof plans in kitchen, 1/2 bath and laundry room. Basement is partial with a bar (dry), an office (no window), huge crawl and family room. Electric fireplace in basement and master bedroom will stay, 3 bar stools in basement and 3 at counter will stay, all 3 sheds will stay (one has all of the pool equipment, all curtains on main floor stay (upstairs curtains will not stay).
Property Specifics
| Single Family | |
| — | |
| — | |
| 2003 | |
| Partial | |
| — | |
| No | |
| 0.22 |
| Will | |
| Clearwater Springs | |
| 300 / Annual | |
| None | |
| Public | |
| Public Sewer | |
| 11145005 | |
| 0603302100100000 |
Nearby Schools
| NAME: | DISTRICT: | DISTANCE: | |
|---|---|---|---|
|
Grade School
Meadow View Elementary School |
202 | — | |
|
Middle School
Drauden Point Middle School |
202 | Not in DB | |
|
High School
Plainfield South High School |
202 | Not in DB | |
Property History
| DATE: | EVENT: | PRICE: | SOURCE: |
|---|---|---|---|
| 29 Jun, 2007 | Sold | $269,900 | MRED MLS |
| 20 Mar, 2007 | Under contract | $269,900 | MRED MLS |
| 8 Mar, 2007 | Listed for sale | $269,900 | MRED MLS |
| 20 Aug, 2021 | Sold | $330,000 | MRED MLS |
| 16 Jul, 2021 | Under contract | $325,000 | MRED MLS |
| 4 Jul, 2021 | Listed for sale | $325,000 | MRED MLS |
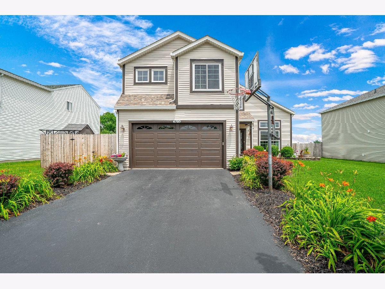
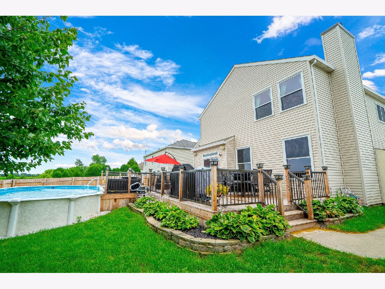
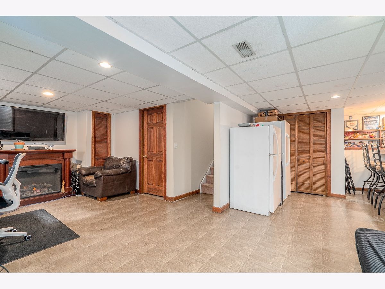
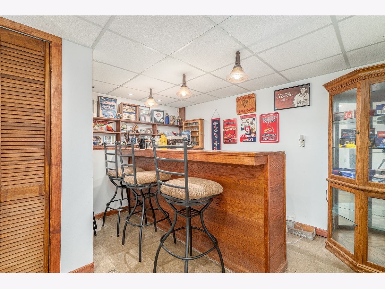
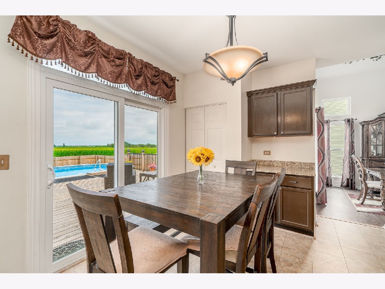
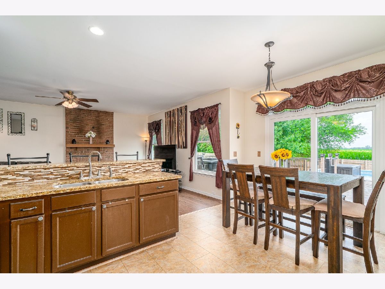
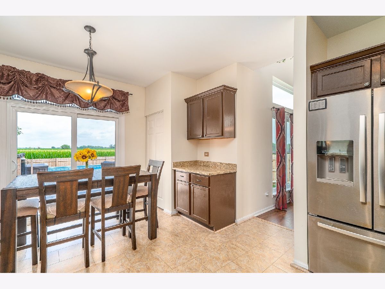
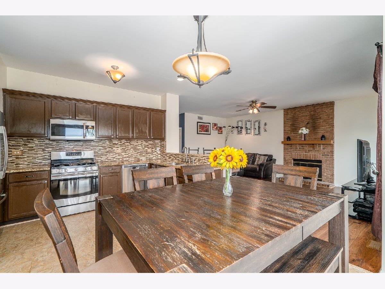
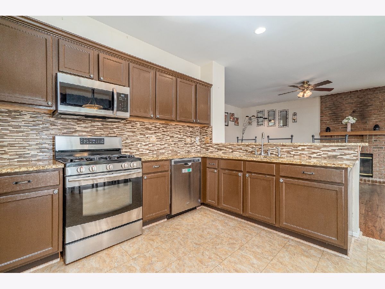
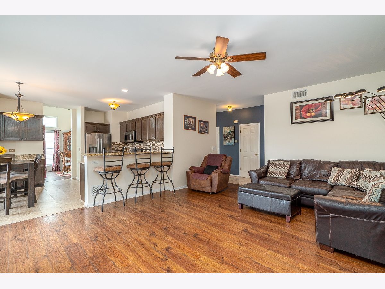
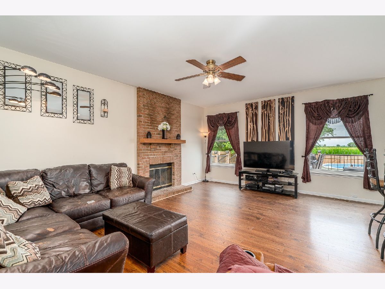
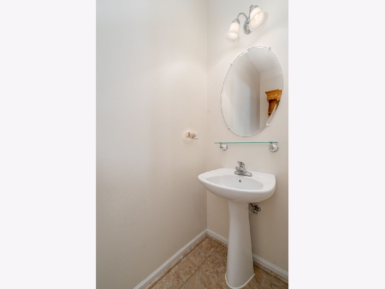
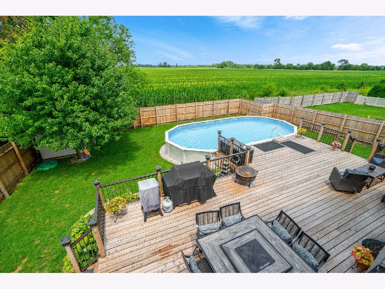
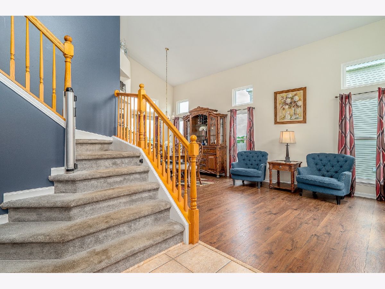
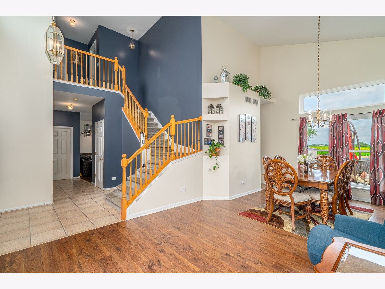
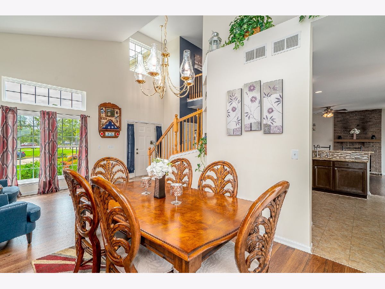
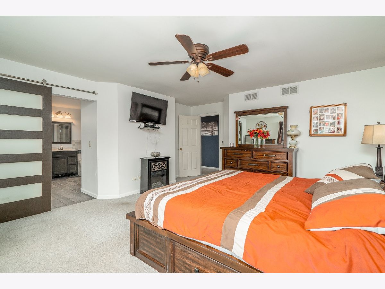
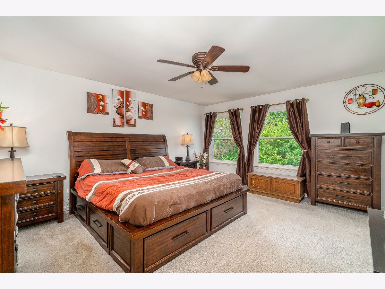
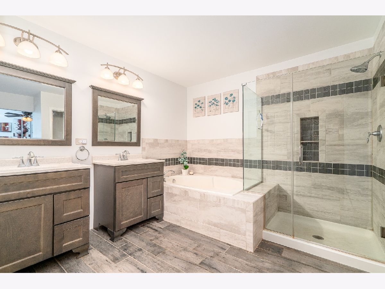
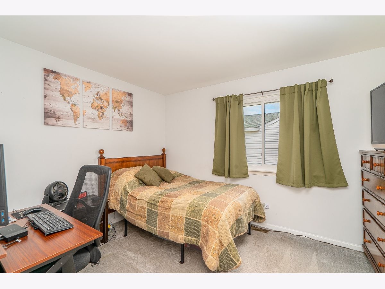
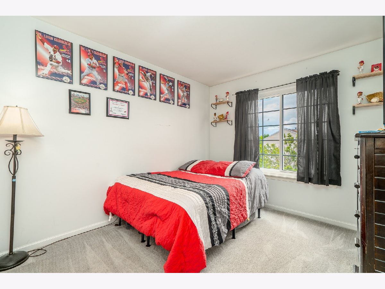
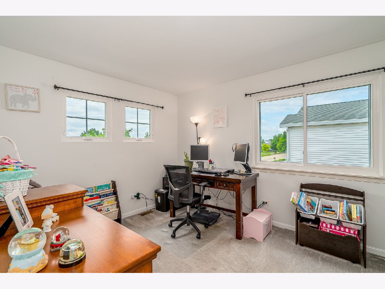
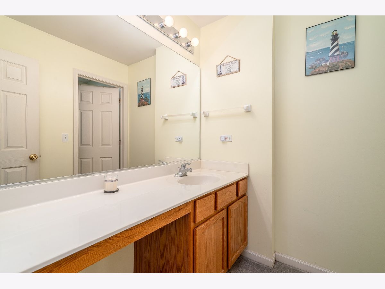
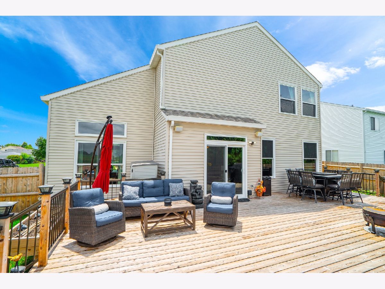
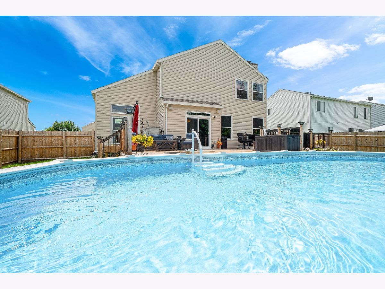
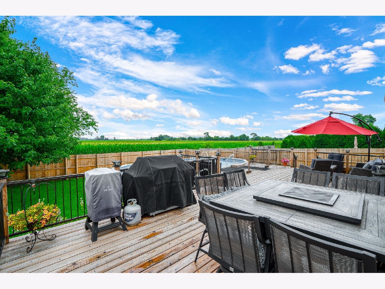
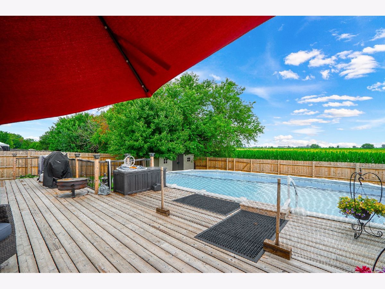
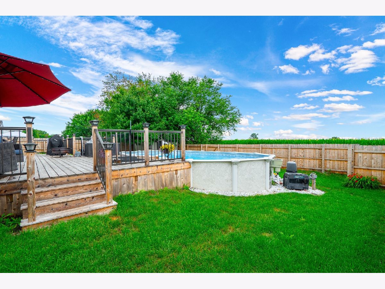
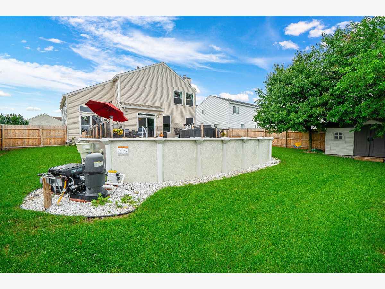
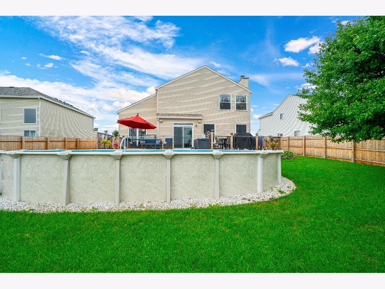
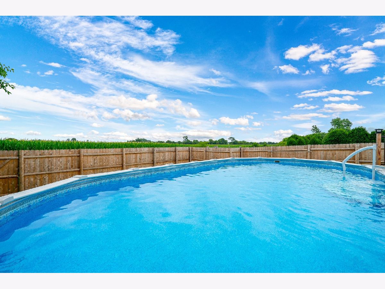
Room Specifics
Total Bedrooms: 4
Bedrooms Above Ground: 4
Bedrooms Below Ground: 0
Dimensions: —
Floor Type: Carpet
Dimensions: —
Floor Type: Carpet
Dimensions: —
Floor Type: Carpet
Full Bathrooms: 3
Bathroom Amenities: Separate Shower,Double Sink,Soaking Tub
Bathroom in Basement: 0
Rooms: Foyer,Office,Recreation Room
Basement Description: Partially Finished,Crawl
Other Specifics
| 2 | |
| Concrete Perimeter | |
| Asphalt | |
| Patio | |
| — | |
| 67X115X67X128 | |
| Full,Unfinished | |
| Full | |
| Vaulted/Cathedral Ceilings, Wood Laminate Floors, First Floor Laundry, Walk-In Closet(s) | |
| Range, Microwave, Dishwasher, Refrigerator, Washer, Dryer, Disposal | |
| Not in DB | |
| Park, Lake, Sidewalks | |
| — | |
| — | |
| Gas Log, Gas Starter |
Tax History
| Year | Property Taxes |
|---|---|
| 2007 | $4,229 |
| 2021 | $6,609 |
Contact Agent
Nearby Similar Homes
Nearby Sold Comparables
Contact Agent
Listing Provided By
RE/MAX Professionals


