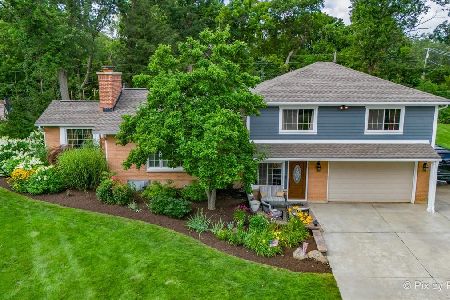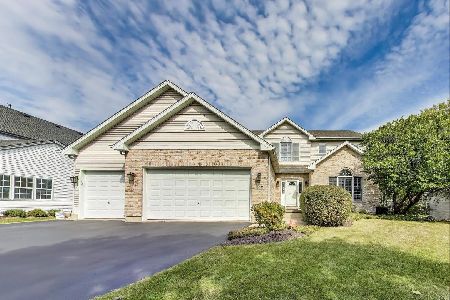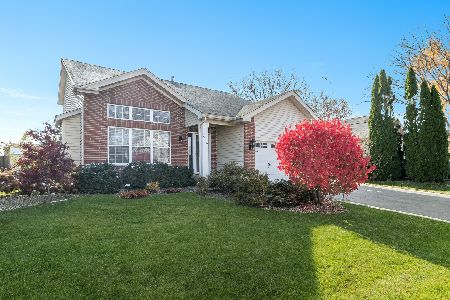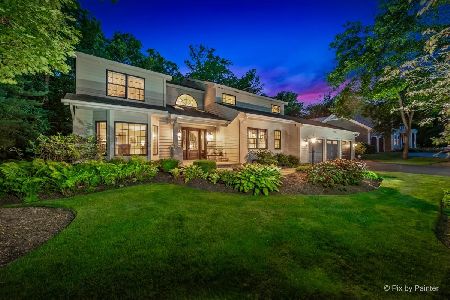6705 Lexington Trail, Crystal Lake, Illinois 60012
$409,000
|
Sold
|
|
| Status: | Closed |
| Sqft: | 4,250 |
| Cost/Sqft: | $104 |
| Beds: | 4 |
| Baths: | 3 |
| Year Built: | 1983 |
| Property Taxes: | $13,911 |
| Days On Market: | 2358 |
| Lot Size: | 0,84 |
Description
Don't let looks deceive you ~ there is a FOUR car garage with storage space above! Lovingly maintained home in a parklike setting on the north side of Crystal Lake. The custom kitchen was redone with ivory cabinets, granite counters and stainless appliances. There is an addition that includes a vaulted den with custom built ins and a screen porch beckoning you to enjoy a cup of coffee. Both have access to a stone patio with recessed hot tub. There is also a firepit and shed in the private backyard. Upstairs there are 4 large bedrooms, each of which have California Closets. There is a finished basement with an entertainment room with custom built ins and an exercise room. There is also plenty of storage. 4 car tandem garage with separate room over with heat and a/c for storage or man cave. Mechanicals include 2 furnace and a/c units, battery backup and irrigation system. Homes this nice and well taken care of do not come along very often ~ don't miss out!
Property Specifics
| Single Family | |
| — | |
| Traditional | |
| 1983 | |
| Full | |
| — | |
| No | |
| 0.84 |
| Mc Henry | |
| Covered Bridge | |
| 125 / Annual | |
| Insurance | |
| Private Well | |
| Septic-Private | |
| 10410794 | |
| 1429177004 |
Nearby Schools
| NAME: | DISTRICT: | DISTANCE: | |
|---|---|---|---|
|
Grade School
North Elementary School |
47 | — | |
|
Middle School
Hannah Beardsley Middle School |
47 | Not in DB | |
|
High School
Prairie Ridge High School |
155 | Not in DB | |
Property History
| DATE: | EVENT: | PRICE: | SOURCE: |
|---|---|---|---|
| 22 Nov, 2019 | Sold | $409,000 | MRED MLS |
| 29 Oct, 2019 | Under contract | $440,000 | MRED MLS |
| — | Last price change | $460,000 | MRED MLS |
| 10 Jun, 2019 | Listed for sale | $525,000 | MRED MLS |
Room Specifics
Total Bedrooms: 4
Bedrooms Above Ground: 4
Bedrooms Below Ground: 0
Dimensions: —
Floor Type: Carpet
Dimensions: —
Floor Type: Carpet
Dimensions: —
Floor Type: Carpet
Full Bathrooms: 3
Bathroom Amenities: Separate Shower,Double Sink
Bathroom in Basement: 0
Rooms: Eating Area,Den,Recreation Room,Exercise Room,Screened Porch,Game Room
Basement Description: Finished,Crawl
Other Specifics
| 4 | |
| — | |
| Asphalt | |
| Patio, Hot Tub, Porch Screened | |
| Corner Lot,Cul-De-Sac | |
| 60X74X323X110X305 | |
| — | |
| Full | |
| Vaulted/Cathedral Ceilings, Bar-Dry, Hardwood Floors, First Floor Laundry, First Floor Full Bath | |
| Range, Microwave, Dishwasher, Refrigerator, Washer, Dryer, Stainless Steel Appliance(s), Water Softener Owned | |
| Not in DB | |
| — | |
| — | |
| — | |
| Wood Burning |
Tax History
| Year | Property Taxes |
|---|---|
| 2019 | $13,911 |
Contact Agent
Nearby Similar Homes
Nearby Sold Comparables
Contact Agent
Listing Provided By
Berkshire Hathaway HomeServices Starck Real Estate








