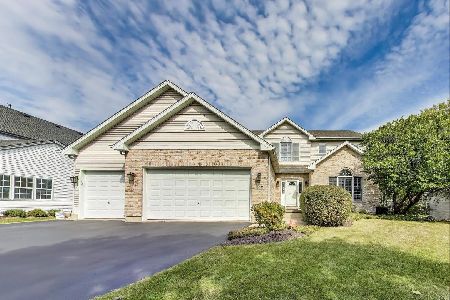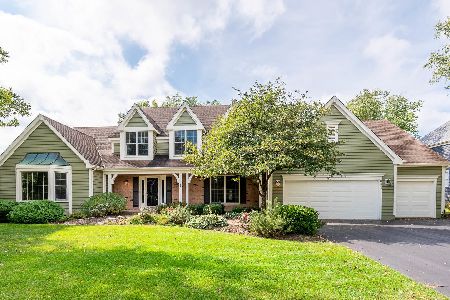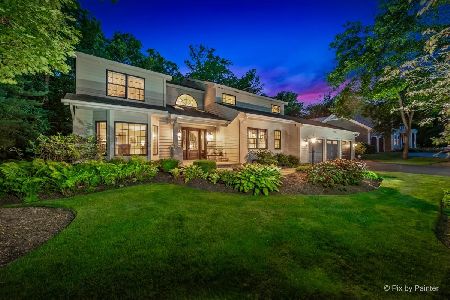6710 Concord Trail, Crystal Lake, Illinois 60012
$497,000
|
Sold
|
|
| Status: | Closed |
| Sqft: | 3,970 |
| Cost/Sqft: | $126 |
| Beds: | 4 |
| Baths: | 4 |
| Year Built: | 1982 |
| Property Taxes: | $13,282 |
| Days On Market: | 676 |
| Lot Size: | 0,58 |
Description
Welcome to this one-of-a-kind, custom-built home in the desirable Covered Bridge neighborhood. No small spaces here! A full 3,970 sq ft plus 1,881 sq ft finished English basement. With an expansive entry, cathedral ceilings, hardwood floors, brand new carpet thought the upstairs and open concept layout that seamlessly integrates living, dining, and kitchen areas. This home boasts a generously sized open kitchen, 4 fireplaces strategically placed throughout the home, large bedrooms with ample closet space and a Primary Bedroom that is a sanctuary unto itself, featuring a fireplace, cathedral ceilings, and a walk-in closet. Descend into the expansive English Basement featuring wood panel stairs for elegance, an expansive family room with a fireplace, a fifth bedroom with large windows for abundant natural light, a wet bar for entertaining, and a wood-paneled office. This home has a dual HVAC system, hot water heater replaced in 2024, one of the 2 furnaces replaced in 2016. Step out to the over 1/2 acre yard and enjoy the mature trees and strawberry plants galore! Home needs updating, but don't miss the opportunity to make this one-of-a-kind home your own!
Property Specifics
| Single Family | |
| — | |
| — | |
| 1982 | |
| — | |
| — | |
| No | |
| 0.58 |
| — | |
| Covered Bridge | |
| 125 / Annual | |
| — | |
| — | |
| — | |
| 11902987 | |
| 1429130008 |
Property History
| DATE: | EVENT: | PRICE: | SOURCE: |
|---|---|---|---|
| 12 Jul, 2024 | Sold | $497,000 | MRED MLS |
| 10 Jun, 2024 | Under contract | $499,000 | MRED MLS |
| — | Last price change | $529,900 | MRED MLS |
| 11 Feb, 2024 | Listed for sale | $550,000 | MRED MLS |
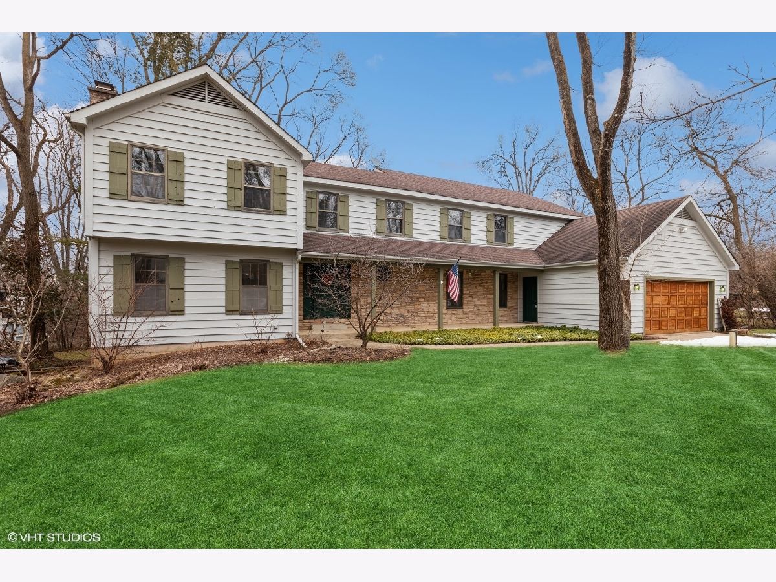

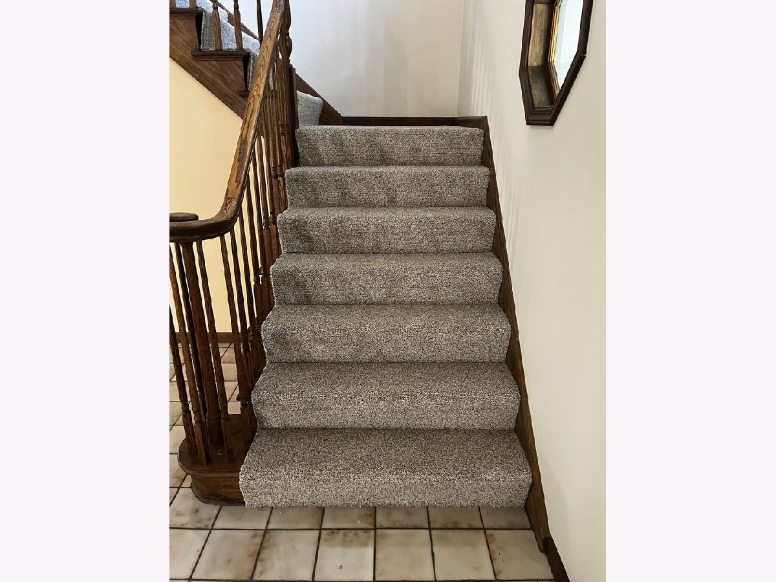









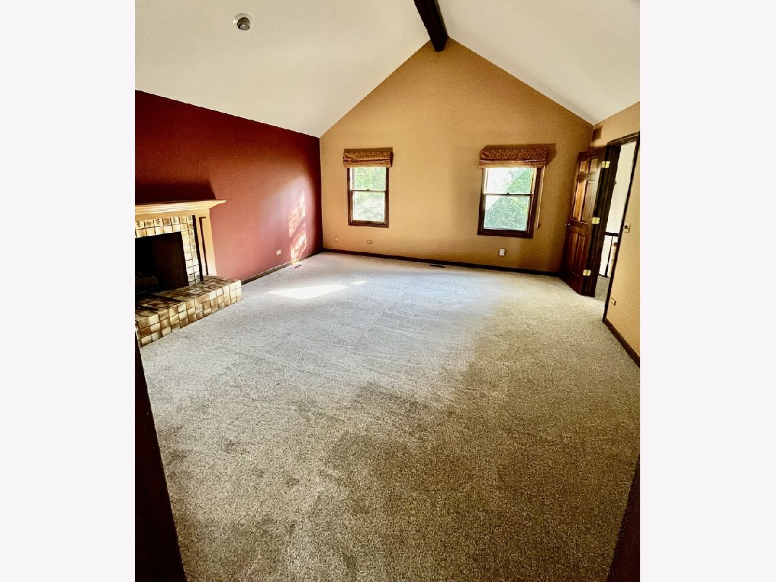
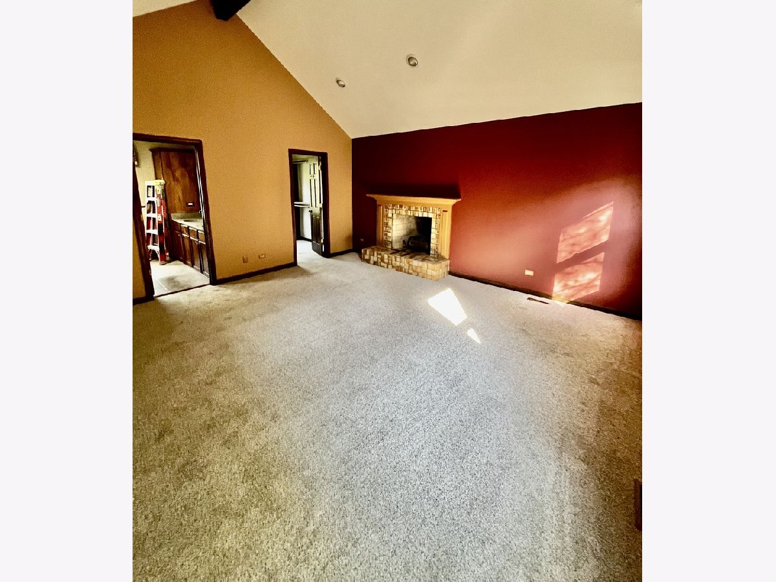















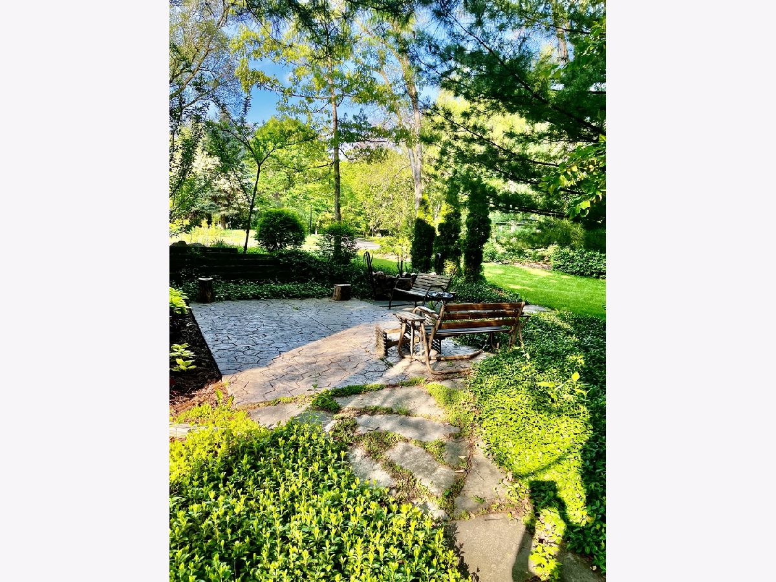
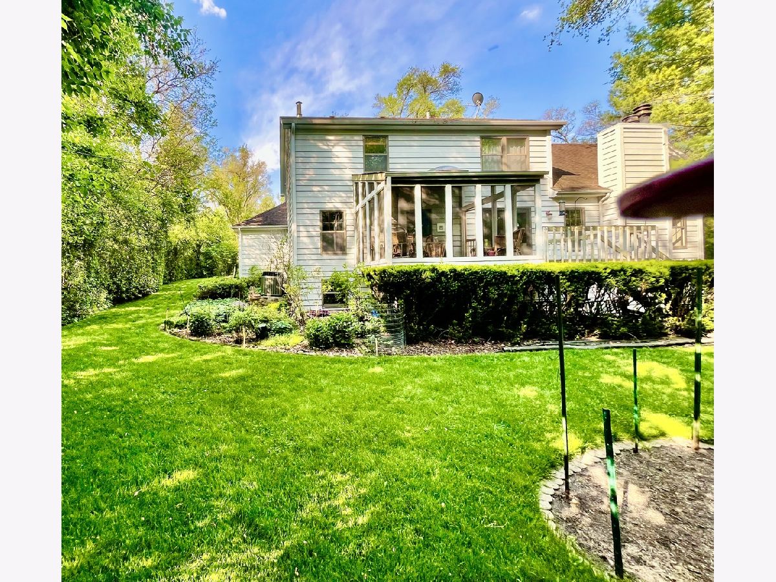
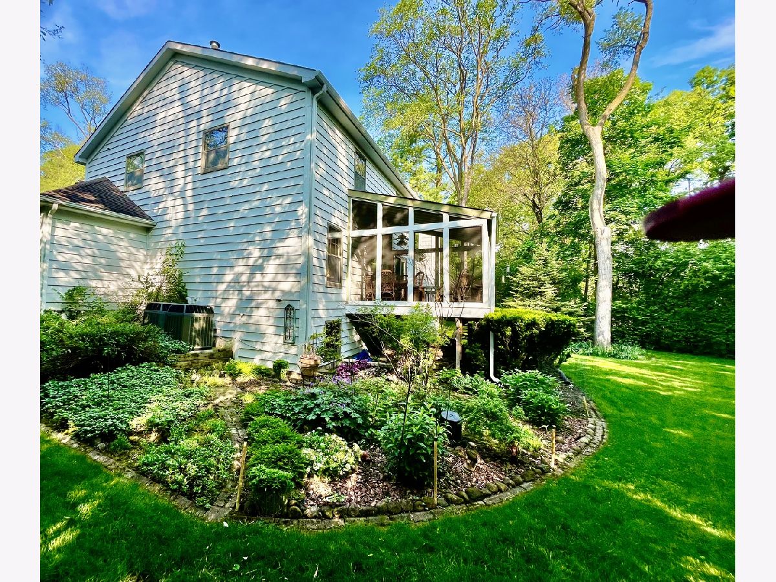
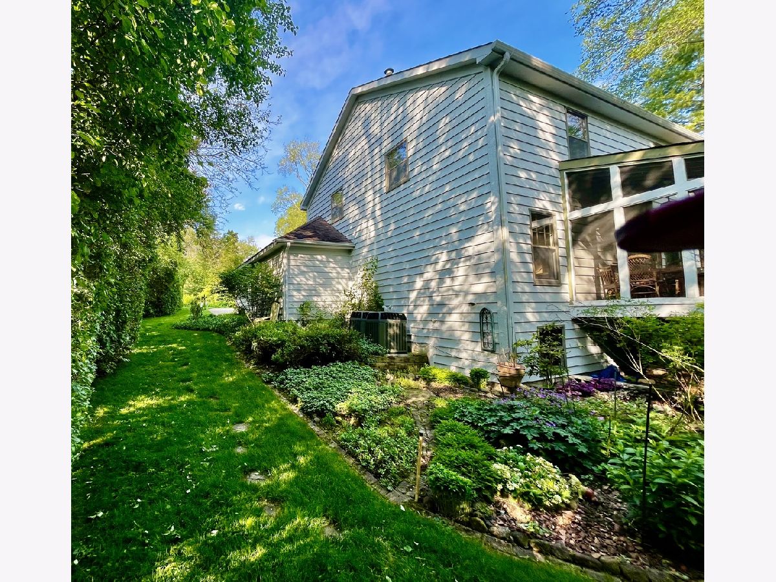









Room Specifics
Total Bedrooms: 5
Bedrooms Above Ground: 4
Bedrooms Below Ground: 1
Dimensions: —
Floor Type: —
Dimensions: —
Floor Type: —
Dimensions: —
Floor Type: —
Dimensions: —
Floor Type: —
Full Bathrooms: 4
Bathroom Amenities: Separate Shower
Bathroom in Basement: 1
Rooms: —
Basement Description: Finished,Rec/Family Area,Sleeping Area
Other Specifics
| 2 | |
| — | |
| Asphalt | |
| — | |
| — | |
| 217X230X250 | |
| — | |
| — | |
| — | |
| — | |
| Not in DB | |
| — | |
| — | |
| — | |
| — |
Tax History
| Year | Property Taxes |
|---|---|
| 2024 | $13,282 |
Contact Agent
Nearby Similar Homes
Nearby Sold Comparables
Contact Agent
Listing Provided By
Berkshire Hathaway HomeServices Starck Real Estate

