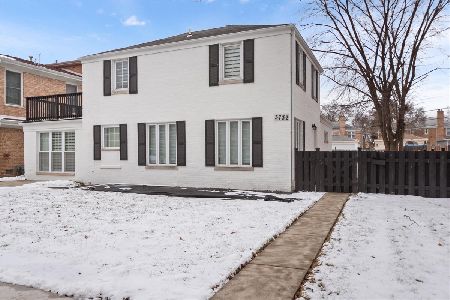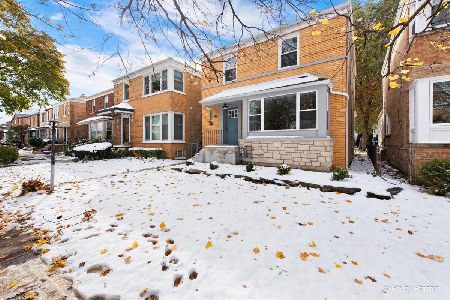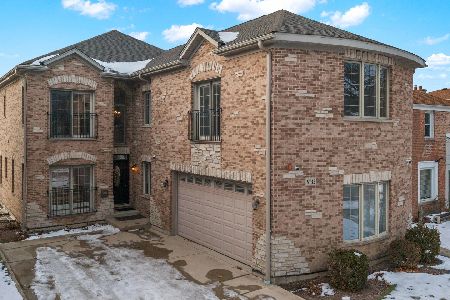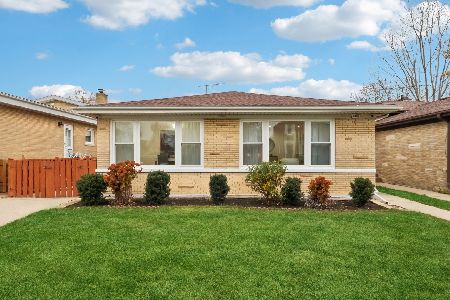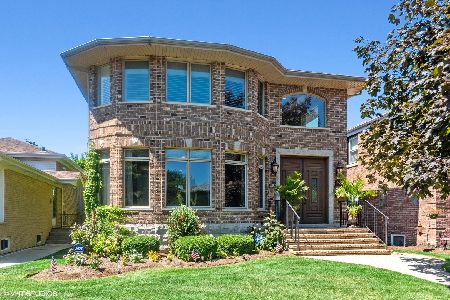6706 Drake Avenue, Lincolnwood, Illinois 60712
$575,000
|
Sold
|
|
| Status: | Closed |
| Sqft: | 2,800 |
| Cost/Sqft: | $214 |
| Beds: | 4 |
| Baths: | 5 |
| Year Built: | 1947 |
| Property Taxes: | $10,547 |
| Days On Market: | 3764 |
| Lot Size: | 0,12 |
Description
Under contract again with a house sale contingency if your clients are interested! Dark cherry floors on the first level, the stone, the marble, the trim around the windows, the quality of the fixtures, the lighting, the windows. Truly, you have to see it to believe it. Open design with a light and natural flow from the living rm to the family room, dining rm & kitchen. The kitchen is exquisite, Electrolux SS refrigerator, Frigidaire SS Wall oven and microwave, Frigidaire SS Dishwasher, Grohe sinks throughout, granite counters, 42" solid dark wood cabinets. Upstairs has 4 huge bedrms, w/tons of closets outfitted with "California style" closet organizers, oak hardwood floors, dual zone heating and air conditioning, integrated intercom and sound system wired to all rooms. Master Bedroom has a master bath, separate shower, double bowl sink. Dining room dimensions are combined with family room. Makes for a lovely large living space.
Property Specifics
| Single Family | |
| — | |
| Georgian | |
| 1947 | |
| Full | |
| — | |
| No | |
| 0.12 |
| Cook | |
| — | |
| 0 / Not Applicable | |
| None | |
| Lake Michigan | |
| Other | |
| 09059415 | |
| 10354000660000 |
Property History
| DATE: | EVENT: | PRICE: | SOURCE: |
|---|---|---|---|
| 10 Jun, 2010 | Sold | $185,000 | MRED MLS |
| 24 May, 2010 | Under contract | $177,900 | MRED MLS |
| 4 May, 2010 | Listed for sale | $177,900 | MRED MLS |
| 3 Jan, 2012 | Sold | $490,000 | MRED MLS |
| 14 Nov, 2011 | Under contract | $489,000 | MRED MLS |
| — | Last price change | $499,000 | MRED MLS |
| 1 Oct, 2011 | Listed for sale | $499,000 | MRED MLS |
| 2 Feb, 2016 | Sold | $575,000 | MRED MLS |
| 8 Jan, 2016 | Under contract | $599,999 | MRED MLS |
| — | Last price change | $639,999 | MRED MLS |
| 8 Oct, 2015 | Listed for sale | $649,999 | MRED MLS |
Room Specifics
Total Bedrooms: 5
Bedrooms Above Ground: 4
Bedrooms Below Ground: 1
Dimensions: —
Floor Type: Hardwood
Dimensions: —
Floor Type: Hardwood
Dimensions: —
Floor Type: Hardwood
Dimensions: —
Floor Type: —
Full Bathrooms: 5
Bathroom Amenities: Whirlpool,Separate Shower,Double Sink
Bathroom in Basement: 0
Rooms: Bedroom 5,Recreation Room
Basement Description: Other
Other Specifics
| 2 | |
| — | |
| — | |
| Patio | |
| — | |
| 42.24 X 124 | |
| — | |
| Full | |
| Hardwood Floors, In-Law Arrangement | |
| Range, Microwave, Dishwasher, Refrigerator, Freezer, Washer, Dryer, Stainless Steel Appliance(s) | |
| Not in DB | |
| Sidewalks, Street Lights, Street Paved | |
| — | |
| — | |
| — |
Tax History
| Year | Property Taxes |
|---|---|
| 2010 | $5,837 |
| 2012 | $6,396 |
| 2016 | $10,547 |
Contact Agent
Nearby Similar Homes
Nearby Sold Comparables
Contact Agent
Listing Provided By
Coldwell Banker Residential


