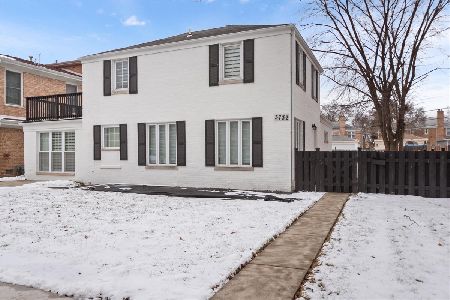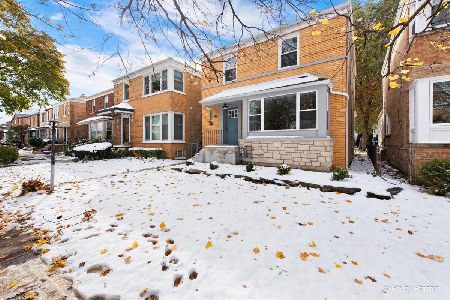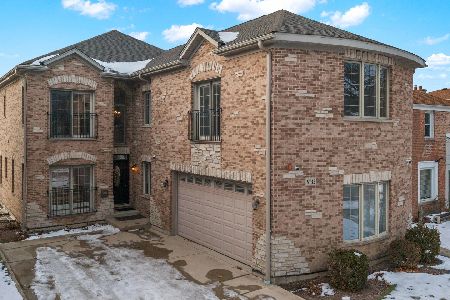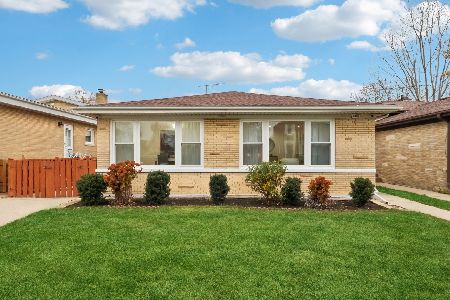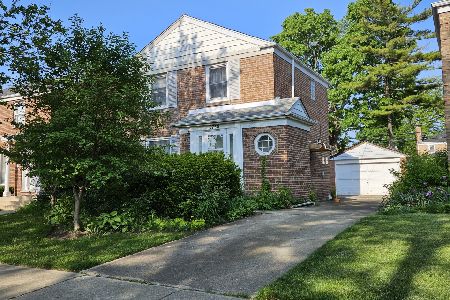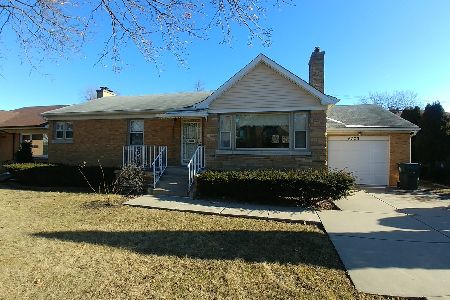6726 Drake Avenue, Lincolnwood, Illinois 60712
$640,000
|
Sold
|
|
| Status: | Closed |
| Sqft: | 3,200 |
| Cost/Sqft: | $206 |
| Beds: | 3 |
| Baths: | 5 |
| Year Built: | 2006 |
| Property Taxes: | $13,195 |
| Days On Market: | 1902 |
| Lot Size: | 0,12 |
Description
Welcome to this well-designed and spacious Lincolnwood single-family home. Inside awaits an amazing chef's kitchen with a full suite of SS appliances, granite countertops and abundant amount of cabinets. Hardwood floors throughout the main level offering a formal sitting room, dining room, family room, and kitchen. The second floor has the master suite and two large bedrooms adjoining to a Jack & Jill bathroom. The master suite has a private terrace with two large closets and a large en-suite bathroom. The lower level has an additional Rec room, along with 2 extra bedrooms one with its own private en-suite, along with a kitchenette. A private backyard huge brick patio makes it the perfect for large BBQs or a private retreat in the yard. Lincolnwood offers many nearby lifestyle options, and restaurants coupled with 1st tier school districts and plenty of parks and green space.
Property Specifics
| Single Family | |
| — | |
| Contemporary | |
| 2006 | |
| Full | |
| — | |
| No | |
| 0.12 |
| Cook | |
| — | |
| — / Not Applicable | |
| None | |
| Public | |
| Public Sewer | |
| 10932532 | |
| 10354000650000 |
Nearby Schools
| NAME: | DISTRICT: | DISTANCE: | |
|---|---|---|---|
|
Grade School
Todd Hall Elementary School |
74 | — | |
|
Middle School
Lincoln Hall Middle School |
74 | Not in DB | |
|
High School
Niles West High School |
219 | Not in DB | |
Property History
| DATE: | EVENT: | PRICE: | SOURCE: |
|---|---|---|---|
| 26 Feb, 2021 | Sold | $640,000 | MRED MLS |
| 17 Jan, 2021 | Under contract | $659,900 | MRED MLS |
| — | Last price change | $669,900 | MRED MLS |
| 12 Nov, 2020 | Listed for sale | $669,900 | MRED MLS |
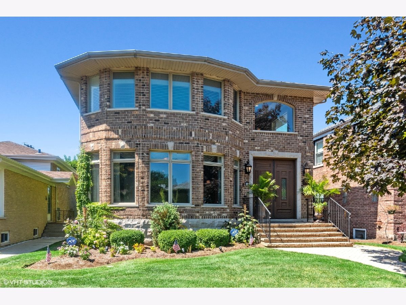
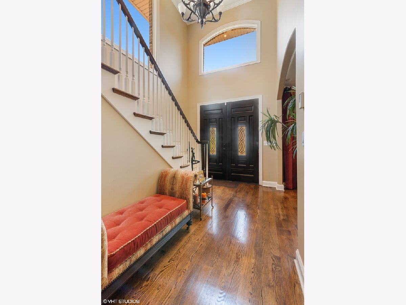
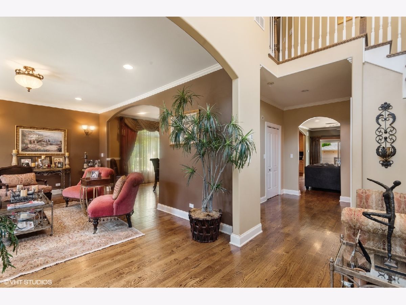
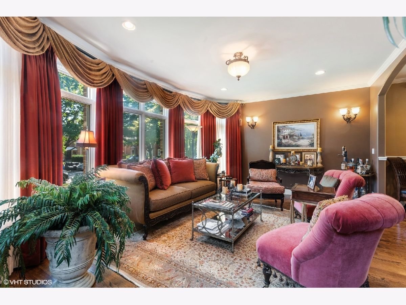
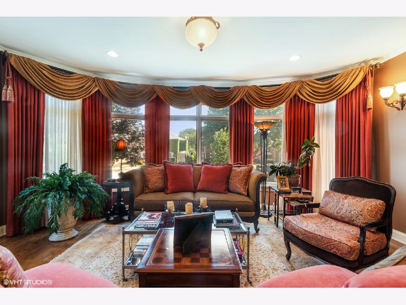
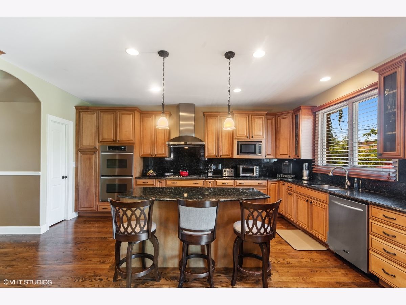
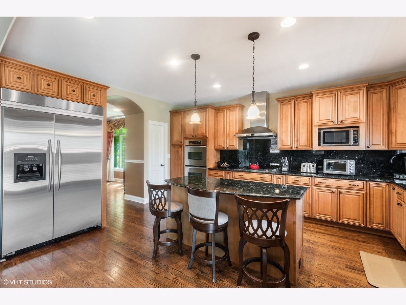
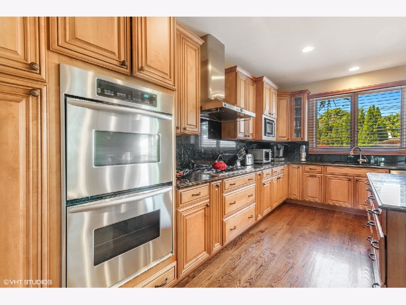
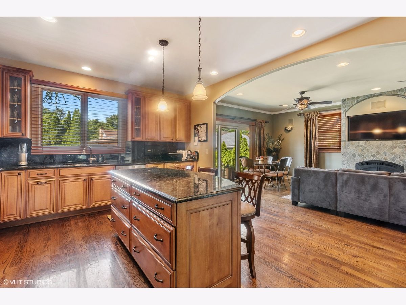
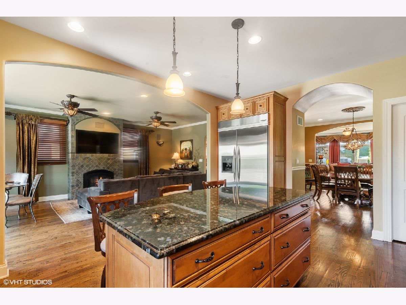
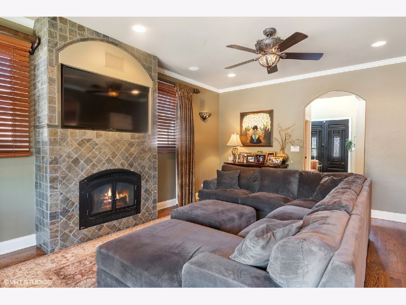
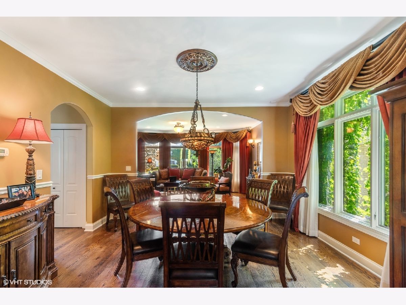
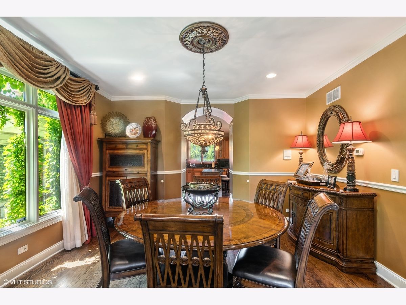
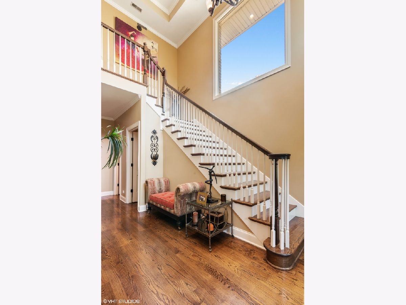
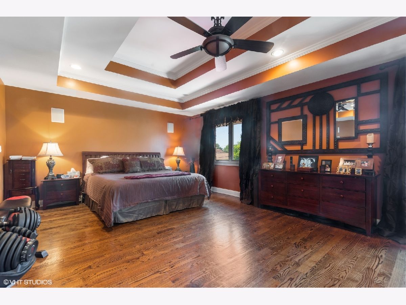
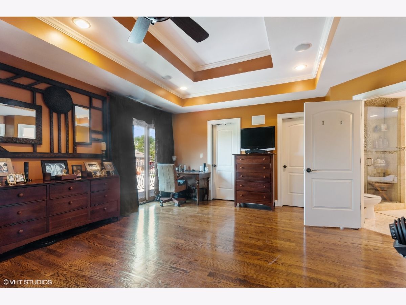
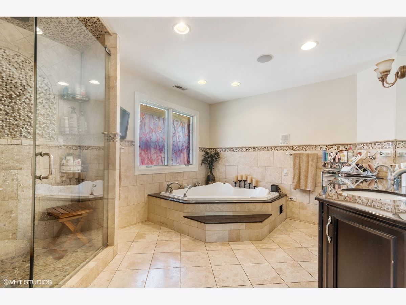
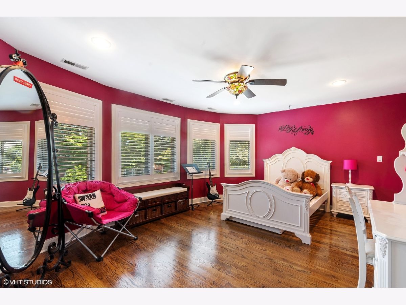
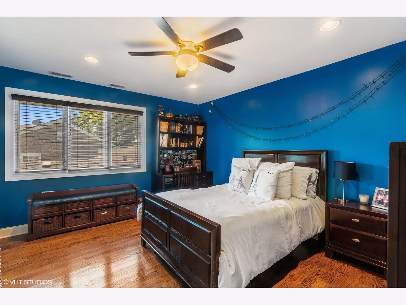
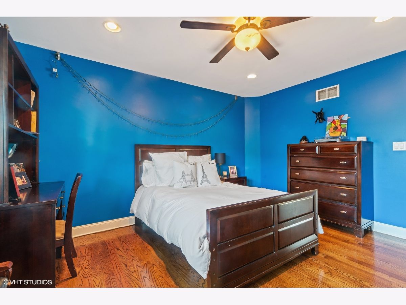
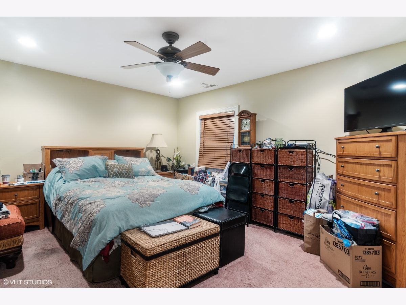
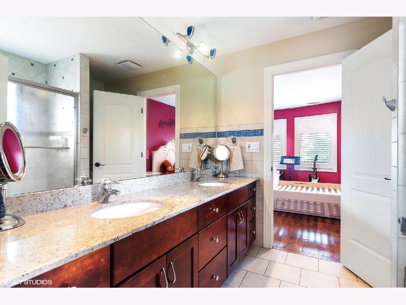
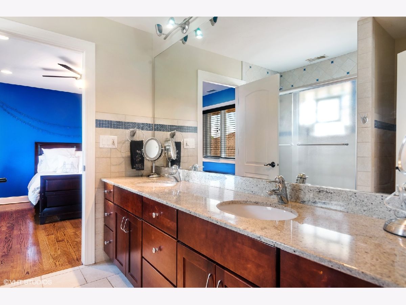
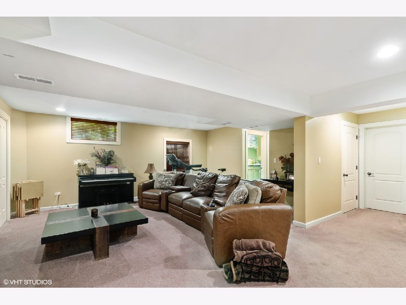
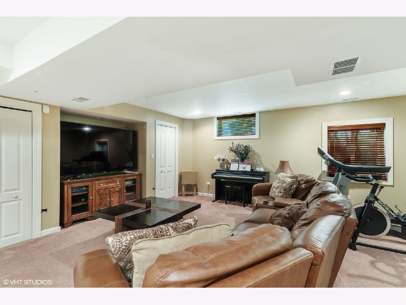
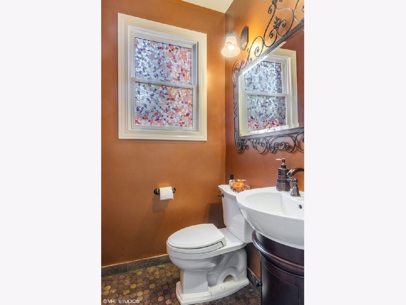
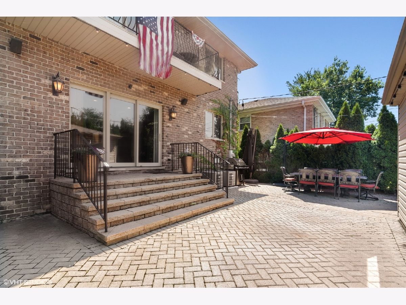
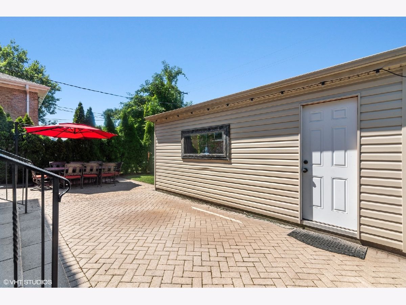
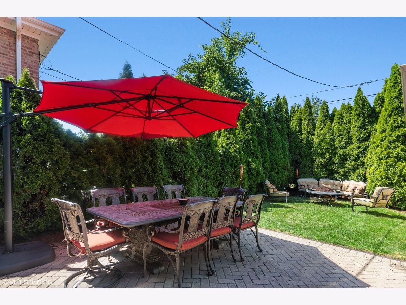
Room Specifics
Total Bedrooms: 5
Bedrooms Above Ground: 3
Bedrooms Below Ground: 2
Dimensions: —
Floor Type: Hardwood
Dimensions: —
Floor Type: Hardwood
Dimensions: —
Floor Type: Carpet
Dimensions: —
Floor Type: —
Full Bathrooms: 5
Bathroom Amenities: —
Bathroom in Basement: 1
Rooms: Bedroom 5,Recreation Room,Foyer
Basement Description: Finished
Other Specifics
| 2 | |
| Concrete Perimeter | |
| — | |
| — | |
| — | |
| 40X131 | |
| — | |
| Full | |
| — | |
| Range, Microwave, Dishwasher, Refrigerator, Washer, Dryer | |
| Not in DB | |
| — | |
| — | |
| — | |
| — |
Tax History
| Year | Property Taxes |
|---|---|
| 2021 | $13,195 |
Contact Agent
Nearby Similar Homes
Nearby Sold Comparables
Contact Agent
Listing Provided By
Compass


