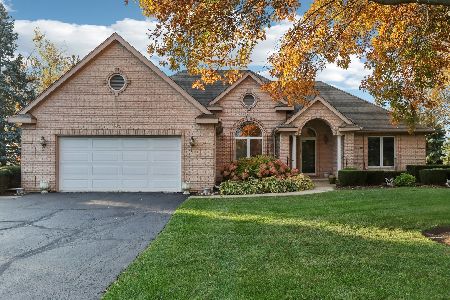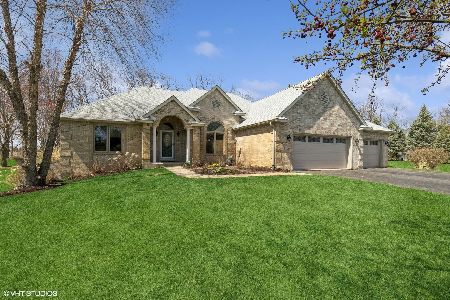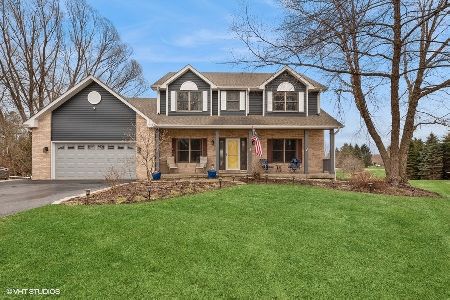6707 Applewood Lane, Spring Grove, Illinois 60081
$300,000
|
Sold
|
|
| Status: | Closed |
| Sqft: | 2,850 |
| Cost/Sqft: | $107 |
| Beds: | 4 |
| Baths: | 4 |
| Year Built: | 1995 |
| Property Taxes: | $9,726 |
| Days On Market: | 3920 |
| Lot Size: | 0,94 |
Description
A MUST SEE HOME IN ORCHARD BLUFF ESTATES OF SPRING GROVE! ALL THE SOUGHT AFTER UPGRADES WITH HARDWOOD & CUSTOM TILE, GOURMET KITCHEN, GRANITE C-TOPS & MAPLE CABINETRY. MASTER SUITE WITH HUGE WALK-IN CLOSET & LAVISH BATH W/WHIRLPOOL & SEPARATE STEAM SHOWER. LOWER LEVEL FEATURES FAMILY ROOM, ADD'L BEDROOM, BATH, WORKROOM & TONS OF STORAGE. HOME IS COMPLIMENTED WITH LUSH PROFESSIONAL LANDSCAPING, & SELLER IS MOTIVATED!
Property Specifics
| Single Family | |
| — | |
| Contemporary | |
| 1995 | |
| Full,English | |
| MEDINA II | |
| No | |
| 0.94 |
| Mc Henry | |
| Orchard Bluff Estates | |
| 50 / Annual | |
| Other | |
| Private Well | |
| Septic-Private | |
| 08910225 | |
| 0531179003 |
Nearby Schools
| NAME: | DISTRICT: | DISTANCE: | |
|---|---|---|---|
|
Grade School
Spring Grove Elementary School |
2 | — | |
|
Middle School
Nippersink Middle School |
2 | Not in DB | |
|
High School
Richmond-burton Community High S |
157 | Not in DB | |
Property History
| DATE: | EVENT: | PRICE: | SOURCE: |
|---|---|---|---|
| 15 Oct, 2015 | Sold | $300,000 | MRED MLS |
| 3 Jul, 2015 | Under contract | $304,900 | MRED MLS |
| — | Last price change | $309,900 | MRED MLS |
| 3 May, 2015 | Listed for sale | $318,900 | MRED MLS |
Room Specifics
Total Bedrooms: 5
Bedrooms Above Ground: 4
Bedrooms Below Ground: 1
Dimensions: —
Floor Type: Carpet
Dimensions: —
Floor Type: Carpet
Dimensions: —
Floor Type: Carpet
Dimensions: —
Floor Type: —
Full Bathrooms: 4
Bathroom Amenities: Whirlpool,Separate Shower,Steam Shower,Double Shower
Bathroom in Basement: 1
Rooms: Bedroom 5,Den,Eating Area,Foyer,Screened Porch,Walk In Closet,Workshop
Basement Description: Finished
Other Specifics
| 2 | |
| Concrete Perimeter | |
| Asphalt | |
| Deck, Screened Patio, Brick Paver Patio, Storms/Screens | |
| Landscaped | |
| 79X79X287X145X384 | |
| — | |
| Full | |
| Vaulted/Cathedral Ceilings, Hardwood Floors, Second Floor Laundry | |
| Double Oven, Range, Microwave, Dishwasher, Refrigerator, Washer, Dryer, Disposal | |
| Not in DB | |
| Street Paved | |
| — | |
| — | |
| Wood Burning, Gas Starter, Includes Accessories |
Tax History
| Year | Property Taxes |
|---|---|
| 2015 | $9,726 |
Contact Agent
Nearby Similar Homes
Nearby Sold Comparables
Contact Agent
Listing Provided By
Baird & Warner






