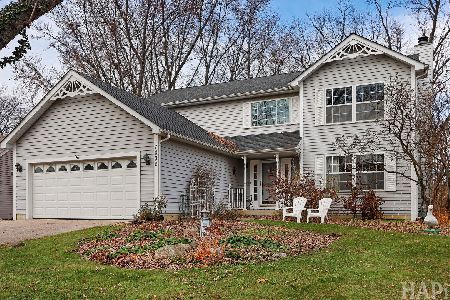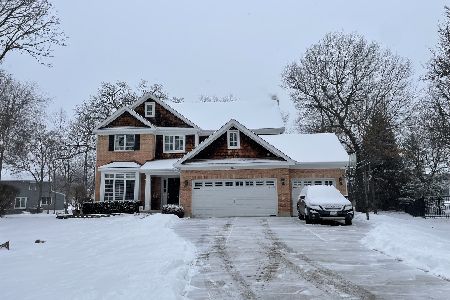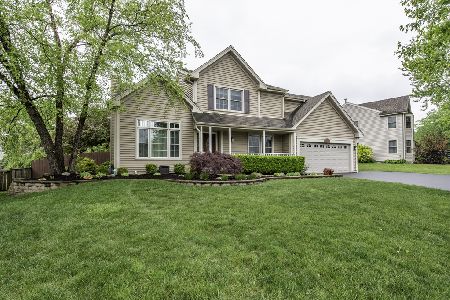6707 Foxworth Lane, Gurnee, Illinois 60031
$325,000
|
Sold
|
|
| Status: | Closed |
| Sqft: | 2,378 |
| Cost/Sqft: | $139 |
| Beds: | 4 |
| Baths: | 4 |
| Year Built: | 1992 |
| Property Taxes: | $8,486 |
| Days On Market: | 2833 |
| Lot Size: | 0,27 |
Description
This classic 4 bedroom 3.5 bath Colonial with 2 car garage features a finished basement with large rec. room and third full bath. A paver patio presides over a beautiful back yard. Kitchen updates include Cambria quartz countertops and new Samsung kitchen appliances in 2016. Generous master bedroom suite with private bath and walk-in closet with Elfa organizer system. Other bedrooms are large also. This home has been beautifully updated and meticulously maintained. New siding 2016. New roof in 2010. Additional parking pad on driveway. Paver block walkway & stoop. Updated powder room & hall bath. New front door, new sliding door, updated light fixtures & more. Stonebrook has always been a popular subdivision--it's a great neighborhood a peaceful setting--but only minutes away from all the amenities Gurnee has to offer. This exceptional home is priced to be an outstanding value. See it today!
Property Specifics
| Single Family | |
| — | |
| Colonial | |
| 1992 | |
| Partial | |
| WESTBROOK | |
| No | |
| 0.27 |
| Lake | |
| Stoneybrook | |
| 350 / Annual | |
| Other | |
| Public | |
| Public Sewer | |
| 09913156 | |
| 07174030210000 |
Nearby Schools
| NAME: | DISTRICT: | DISTANCE: | |
|---|---|---|---|
|
Grade School
Woodland Elementary School |
50 | — | |
|
Middle School
Woodland Middle School |
50 | Not in DB | |
|
High School
Warren Township High School |
121 | Not in DB | |
Property History
| DATE: | EVENT: | PRICE: | SOURCE: |
|---|---|---|---|
| 13 Jul, 2018 | Sold | $325,000 | MRED MLS |
| 17 May, 2018 | Under contract | $329,900 | MRED MLS |
| — | Last price change | $339,800 | MRED MLS |
| 11 Apr, 2018 | Listed for sale | $349,900 | MRED MLS |
Room Specifics
Total Bedrooms: 4
Bedrooms Above Ground: 4
Bedrooms Below Ground: 0
Dimensions: —
Floor Type: Carpet
Dimensions: —
Floor Type: Carpet
Dimensions: —
Floor Type: Carpet
Full Bathrooms: 4
Bathroom Amenities: —
Bathroom in Basement: 1
Rooms: Recreation Room,Eating Area
Basement Description: Finished
Other Specifics
| 2 | |
| — | |
| Asphalt | |
| Patio, Brick Paver Patio | |
| — | |
| 109X128X76X126 | |
| — | |
| Full | |
| Wood Laminate Floors | |
| Range, Microwave, Dishwasher, Refrigerator, Washer, Dryer, Disposal | |
| Not in DB | |
| — | |
| — | |
| — | |
| — |
Tax History
| Year | Property Taxes |
|---|---|
| 2018 | $8,486 |
Contact Agent
Nearby Similar Homes
Nearby Sold Comparables
Contact Agent
Listing Provided By
RE/MAX Center







