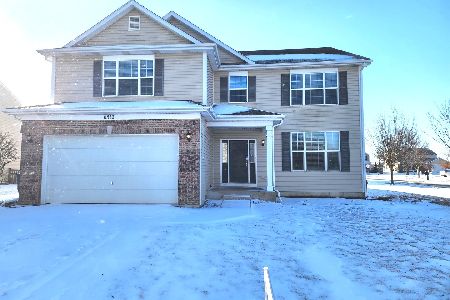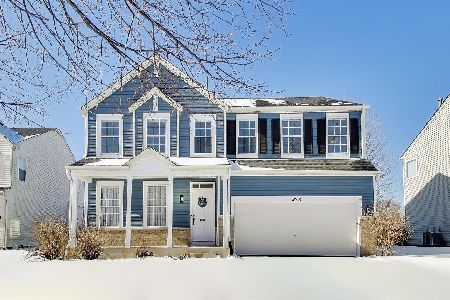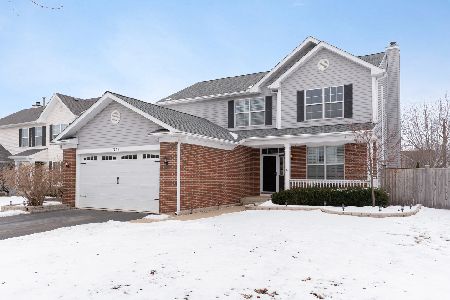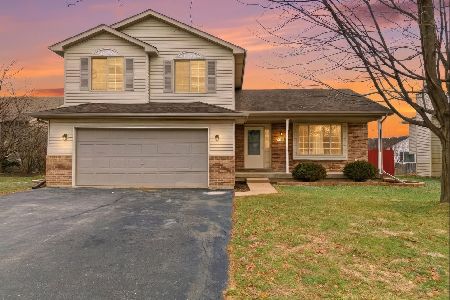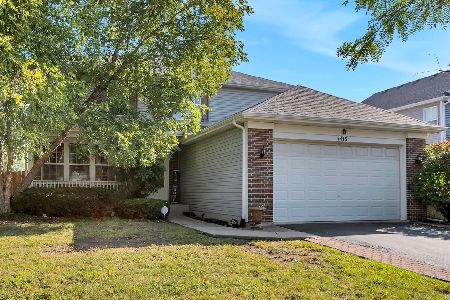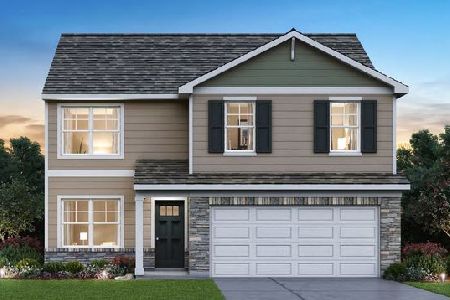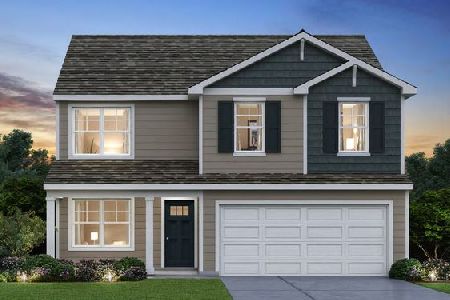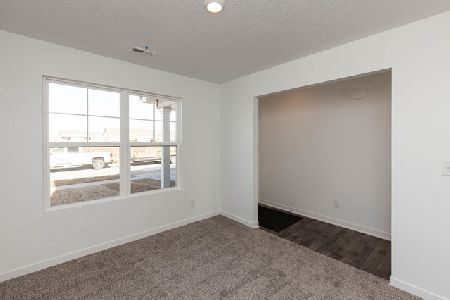6708 Eich Drive, Joliet, Illinois 60431
$304,445
|
Sold
|
|
| Status: | Closed |
| Sqft: | 2,356 |
| Cost/Sqft: | $129 |
| Beds: | 4 |
| Baths: | 3 |
| Year Built: | 2020 |
| Property Taxes: | $0 |
| Days On Market: | 1884 |
| Lot Size: | 0,21 |
Description
BRAND NEW construction home in the exciting new community of Legacy Pointe, ready for SPRING Move In! D.R. Horton, America's Builder, presents the Holland plan. This two-story, open concept home provides 4 large bedrooms and 2.5 baths. The main level living area offers a large open layout perfect for family time and entertaining. Home features a turnback staircase situated away from foyer for convenience and privacy, as well as a wonderful study. The kitchen offers beautiful cabinetry, a large pantry and a built-in island with ample seating space. The oversized owner's suite features a deluxe bath with ample storage in the walk-in closet. The entry from the garage has a closet conveniently located for coats and jackets. All D.R. Horton Chicago homes include our Home Is Connected Technology which allows you to monitor and control your home from your couch or from 500 miles away and connect to your home with your smartphone, tablet or computer. This home is an incredible value with all the benefits of new construction. Ask about our Main Street Stars Savings Program! Photos of similar home.
Property Specifics
| Single Family | |
| — | |
| — | |
| 2020 | |
| Full | |
| HOLLAND | |
| No | |
| 0.21 |
| Will | |
| Legacy Pointe | |
| 25 / Monthly | |
| Insurance,Other | |
| Public | |
| Public Sewer | |
| 10951033 | |
| 0506062090040000 |
Nearby Schools
| NAME: | DISTRICT: | DISTANCE: | |
|---|---|---|---|
|
Middle School
Willian B Orenic Intermediate |
30C | Not in DB | |
|
High School
Joliet West High School |
204 | Not in DB | |
Property History
| DATE: | EVENT: | PRICE: | SOURCE: |
|---|---|---|---|
| 15 Apr, 2021 | Sold | $304,445 | MRED MLS |
| 31 Dec, 2020 | Under contract | $304,445 | MRED MLS |
| 10 Dec, 2020 | Listed for sale | $304,445 | MRED MLS |





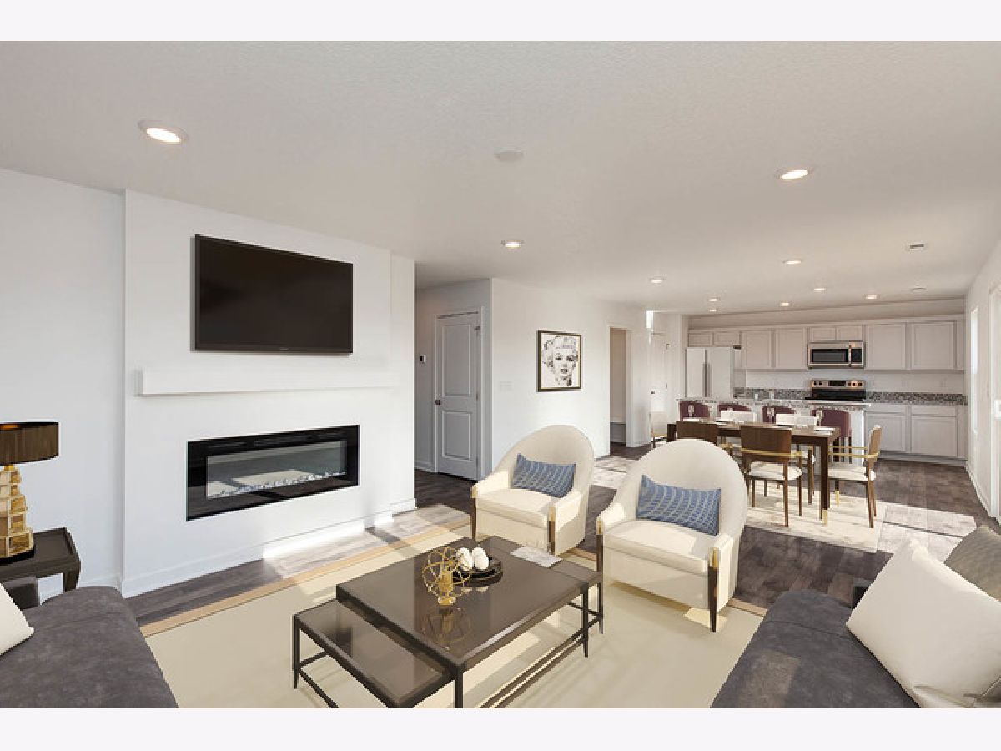
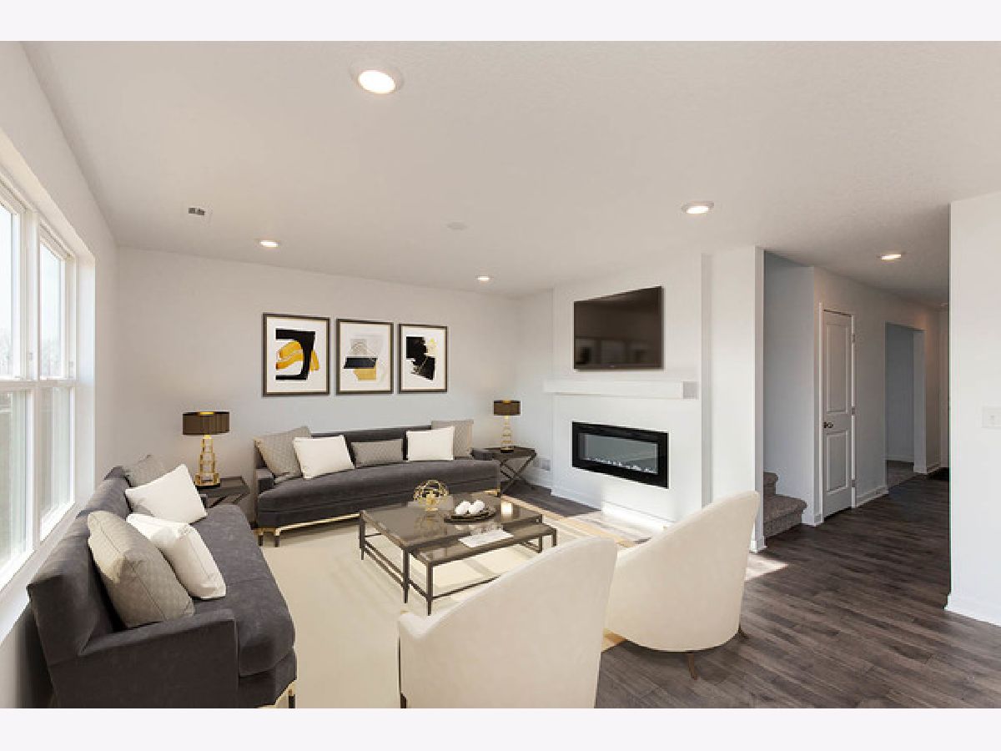

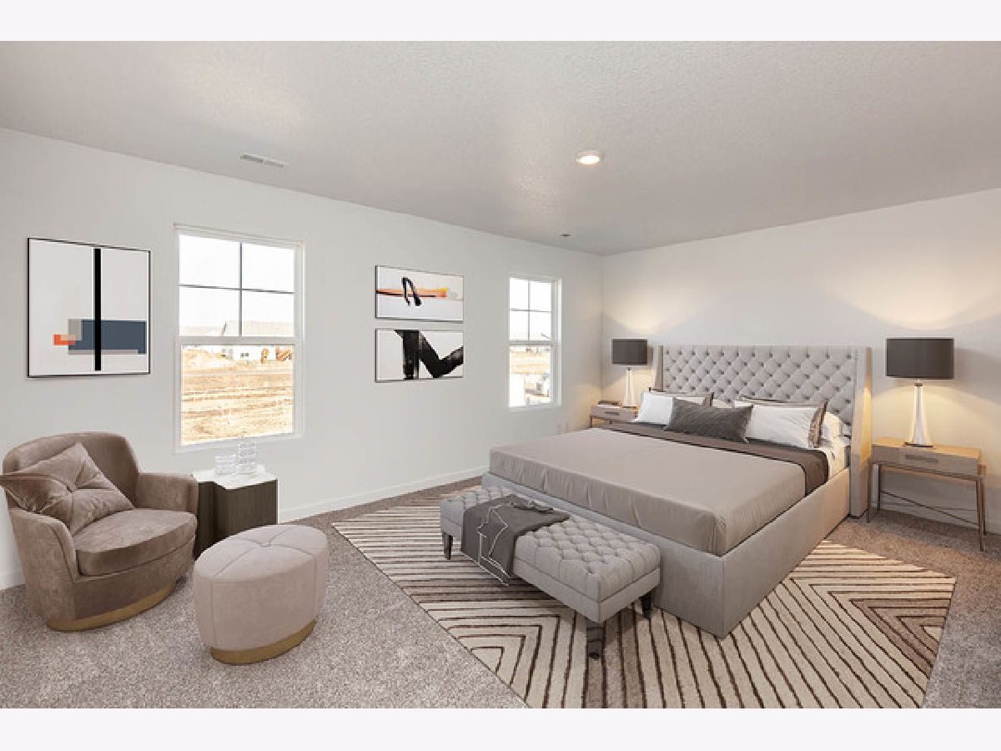


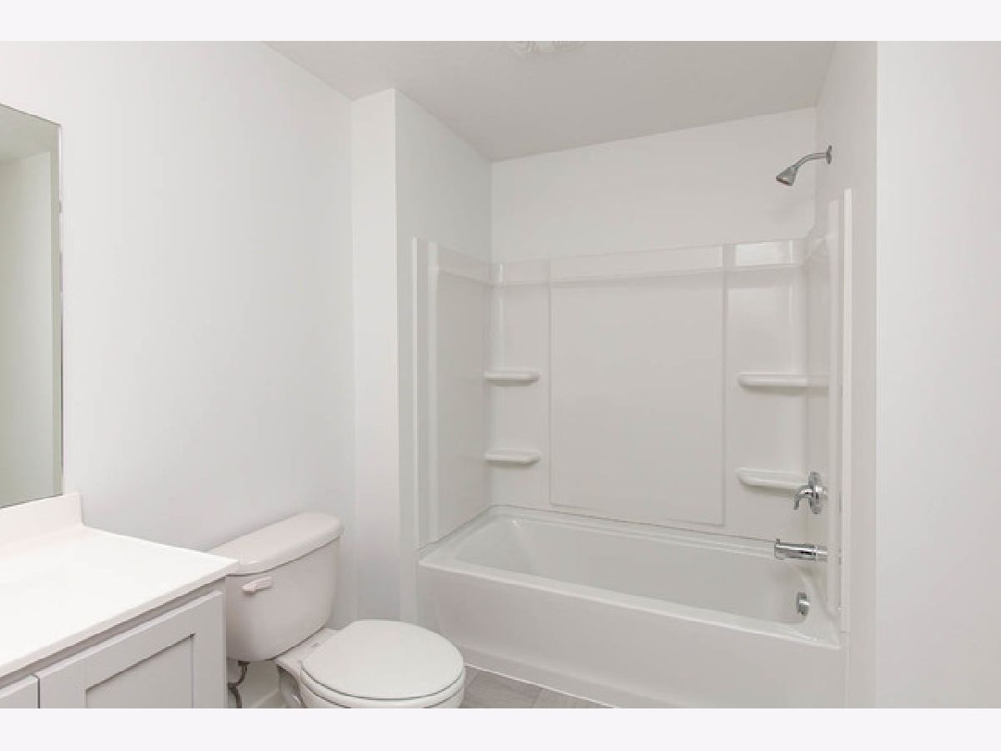

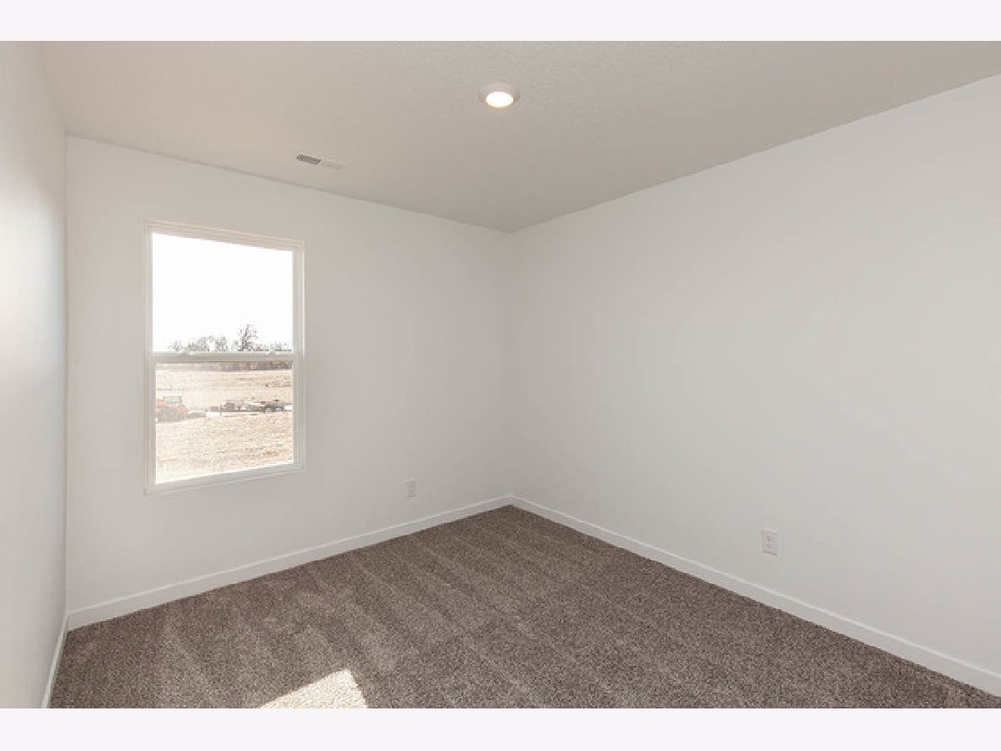

Room Specifics
Total Bedrooms: 4
Bedrooms Above Ground: 4
Bedrooms Below Ground: 0
Dimensions: —
Floor Type: Carpet
Dimensions: —
Floor Type: Carpet
Dimensions: —
Floor Type: Carpet
Full Bathrooms: 3
Bathroom Amenities: Double Sink
Bathroom in Basement: 0
Rooms: Study
Basement Description: Unfinished
Other Specifics
| 2 | |
| Concrete Perimeter | |
| Asphalt | |
| — | |
| — | |
| 87X120 | |
| — | |
| Full | |
| Second Floor Laundry, Walk-In Closet(s) | |
| Range, Microwave, Dishwasher, Stainless Steel Appliance(s) | |
| Not in DB | |
| Lake, Curbs, Sidewalks, Street Lights | |
| — | |
| — | |
| — |
Tax History
| Year | Property Taxes |
|---|
Contact Agent
Nearby Similar Homes
Nearby Sold Comparables
Contact Agent
Listing Provided By
Daynae Gaudio


