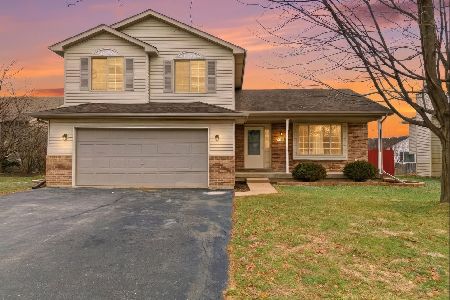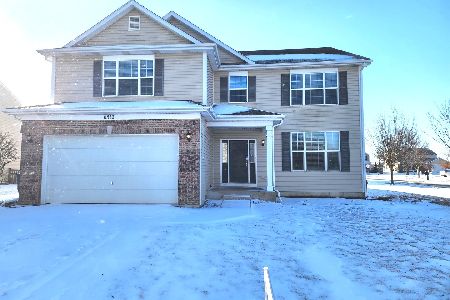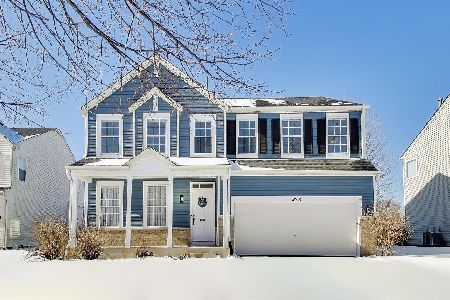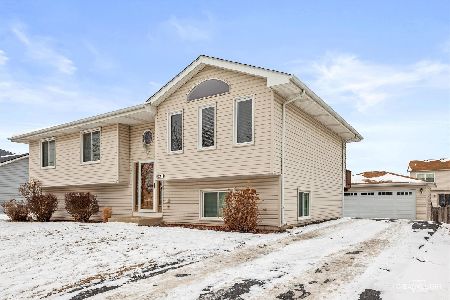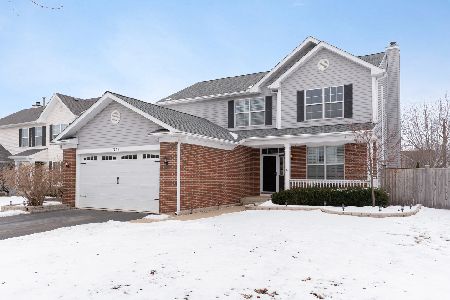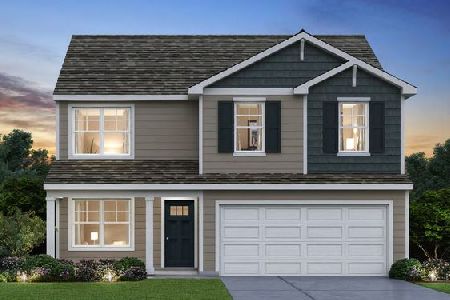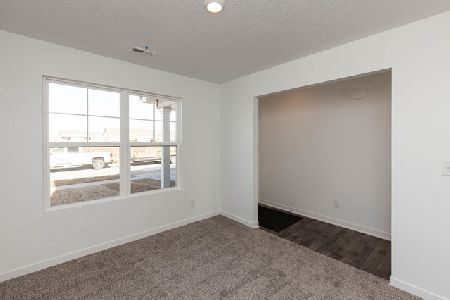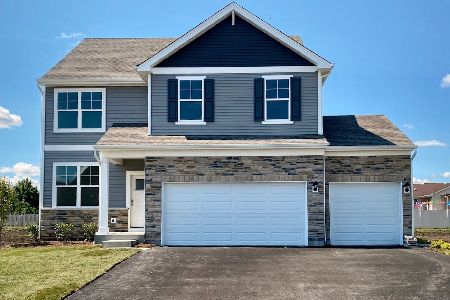6712 Eich Drive, Joliet, Illinois 60431
$400,000
|
Sold
|
|
| Status: | Closed |
| Sqft: | 2,053 |
| Cost/Sqft: | $190 |
| Beds: | 4 |
| Baths: | 3 |
| Year Built: | 2020 |
| Property Taxes: | $10,541 |
| Days On Market: | 242 |
| Lot Size: | 0,00 |
Description
Welcome to a beautifully designed two-story home in Joliet's sought-after Legacy Pointe community-built in 2020 with thoughtful upgrades and timeless style. This newer construction features 4 spacious bedrooms, 2.5 baths, and a versatile main-level study, offering the ideal layout for modern living. The open-concept kitchen is perfect for cooking and entertaining, complete with rich cabinetry, a large walk-in pantry, and a center island with seating. Upstairs, unwind in the oversized owner's suite with a private bath and generous walk-in closet. Energy-efficient features include a tankless water heater and smart home technology that keeps you connected whether you're home or away. Close to top-rated schools, Van Horn Woods Park, and plenty of shopping and dining at Louis Joliet Mall, this home delivers the perfect mix of comfort, convenience, and community.
Property Specifics
| Single Family | |
| — | |
| — | |
| 2020 | |
| — | |
| BELFORD | |
| No | |
| — |
| Will | |
| Legacy Pointe | |
| 250 / Annual | |
| — | |
| — | |
| — | |
| 12385721 | |
| 0506062090020000 |
Nearby Schools
| NAME: | DISTRICT: | DISTANCE: | |
|---|---|---|---|
|
Middle School
Willian B Orenic Intermediate |
30C | Not in DB | |
|
High School
Joliet West High School |
204 | Not in DB | |
Property History
| DATE: | EVENT: | PRICE: | SOURCE: |
|---|---|---|---|
| 16 Apr, 2021 | Sold | $299,995 | MRED MLS |
| 1 Feb, 2021 | Under contract | $300,445 | MRED MLS |
| — | Last price change | $297,445 | MRED MLS |
| 20 Jan, 2021 | Listed for sale | $297,445 | MRED MLS |
| 18 Jul, 2025 | Sold | $400,000 | MRED MLS |
| 16 Jun, 2025 | Under contract | $390,000 | MRED MLS |
| 9 Jun, 2025 | Listed for sale | $390,000 | MRED MLS |
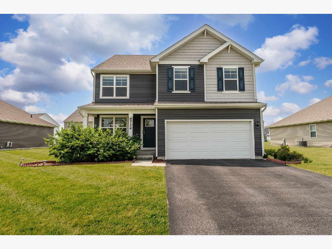
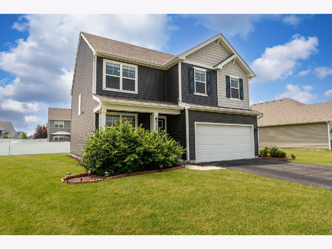
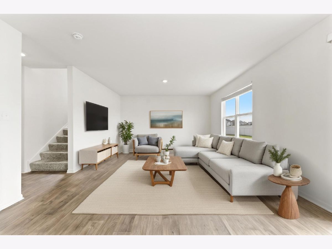
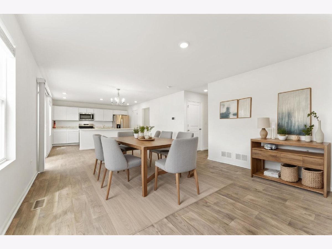
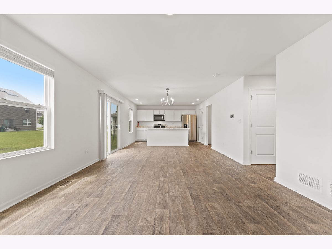
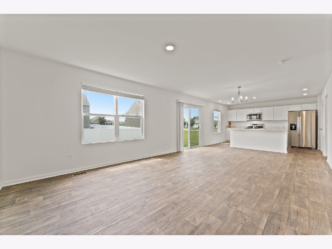
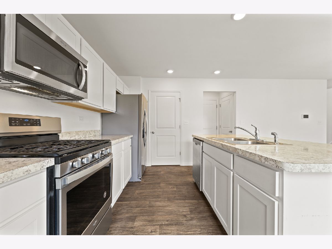
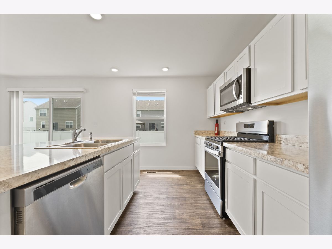
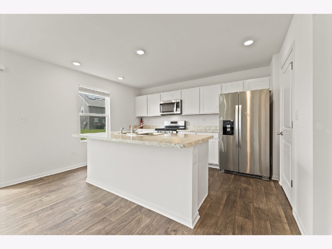
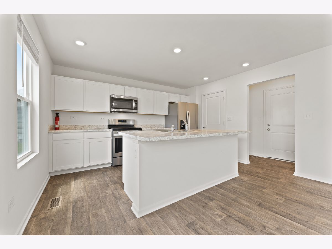
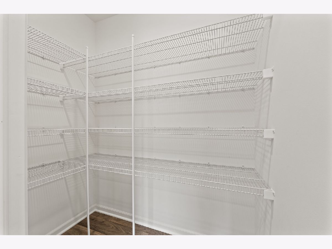
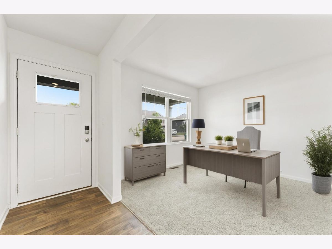
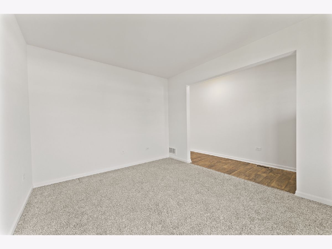
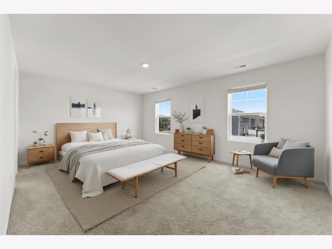
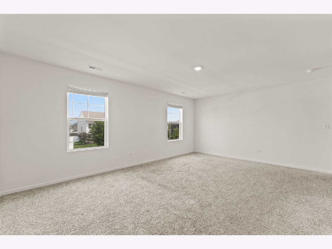
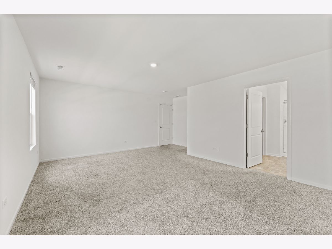
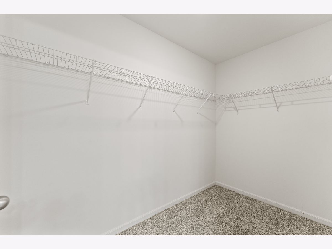
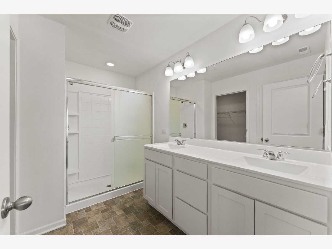
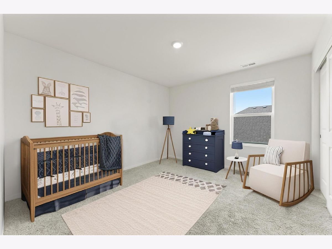
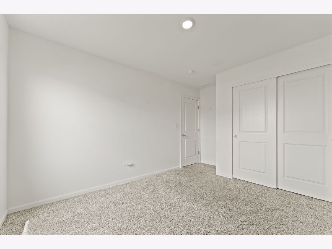
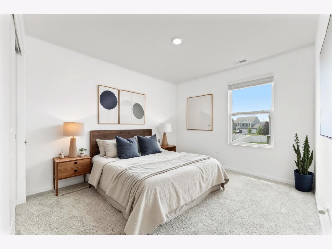
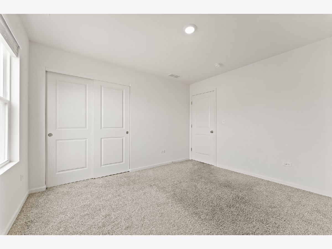
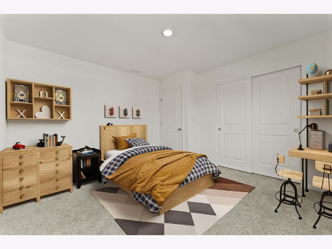
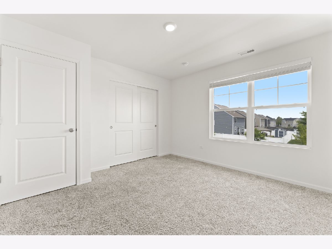
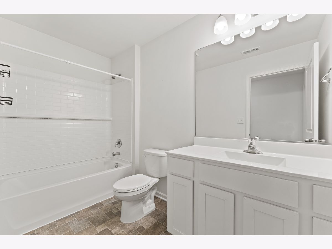
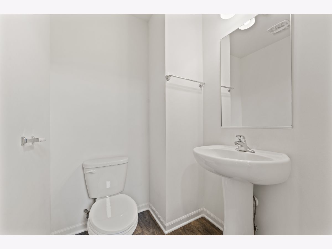
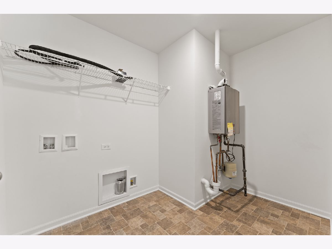
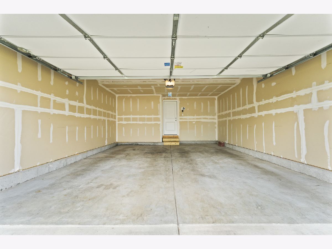
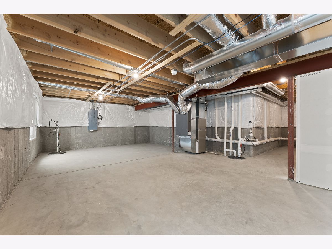
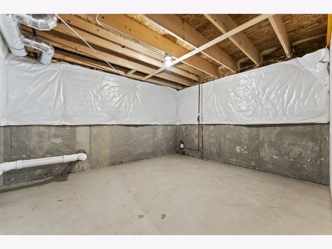
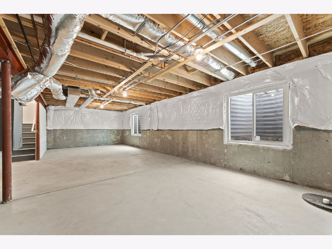
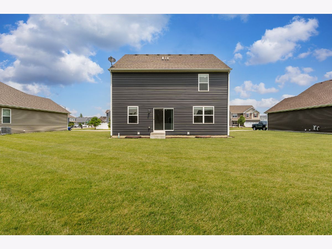
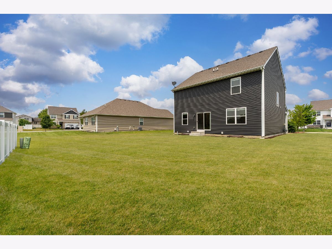
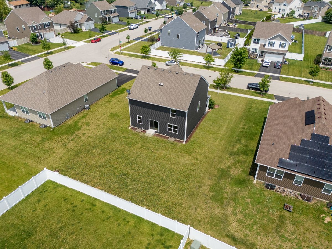
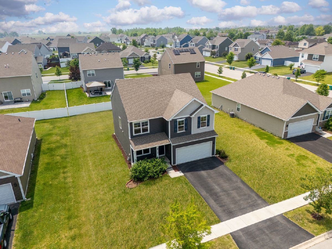
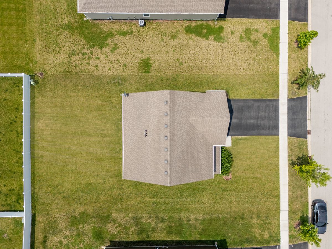
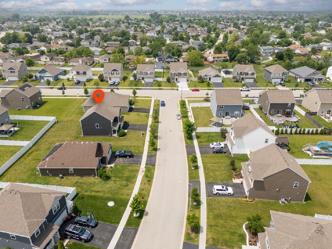
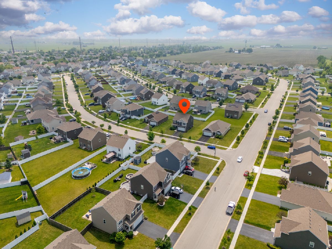
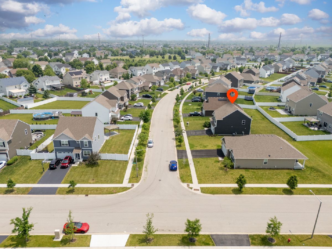
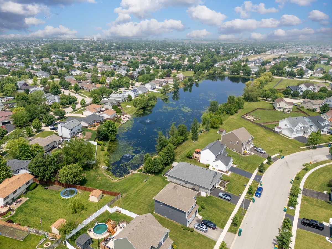
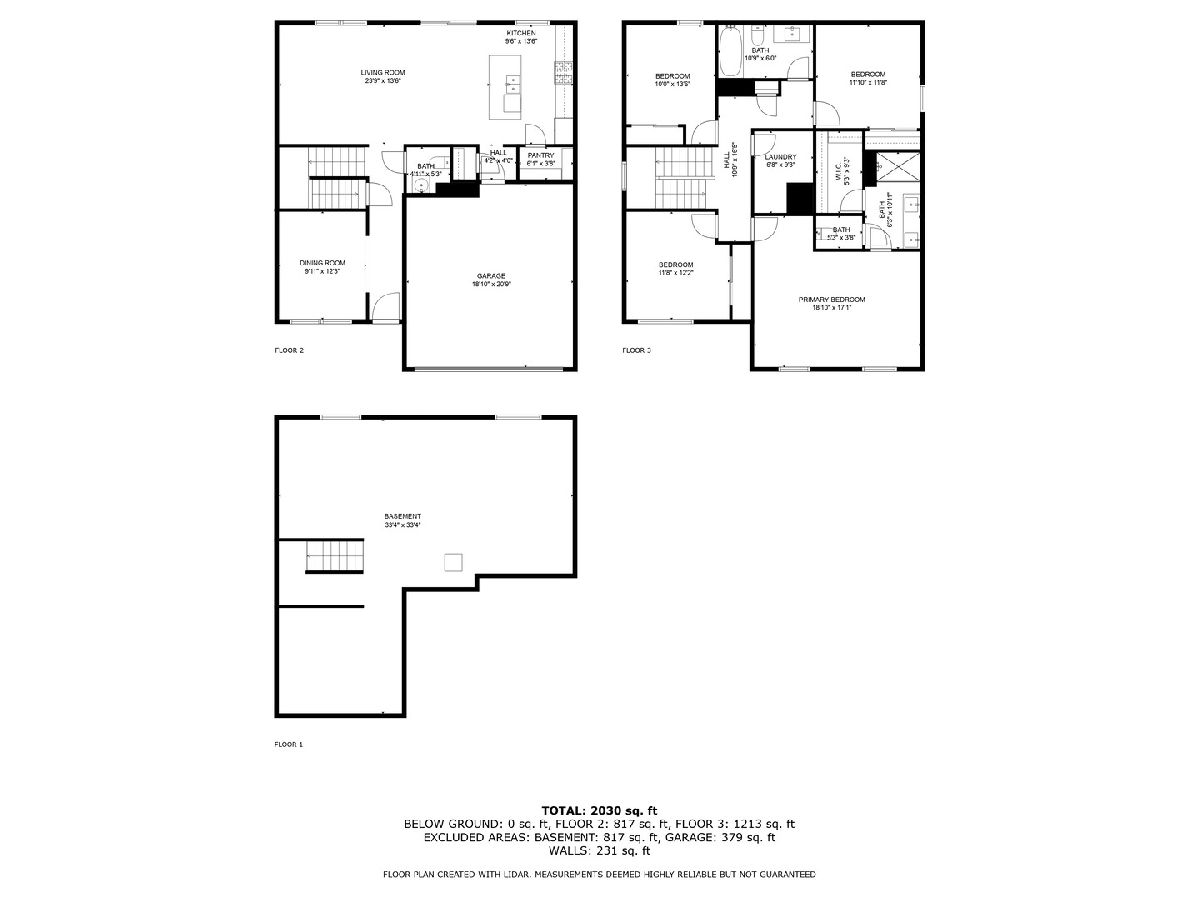
Room Specifics
Total Bedrooms: 4
Bedrooms Above Ground: 4
Bedrooms Below Ground: 0
Dimensions: —
Floor Type: —
Dimensions: —
Floor Type: —
Dimensions: —
Floor Type: —
Full Bathrooms: 3
Bathroom Amenities: Double Sink
Bathroom in Basement: 0
Rooms: —
Basement Description: —
Other Specifics
| 2 | |
| — | |
| — | |
| — | |
| — | |
| 58X167X89X194 | |
| — | |
| — | |
| — | |
| — | |
| Not in DB | |
| — | |
| — | |
| — | |
| — |
Tax History
| Year | Property Taxes |
|---|---|
| 2025 | $10,541 |
Contact Agent
Nearby Similar Homes
Nearby Sold Comparables
Contact Agent
Listing Provided By
Keller Williams ONEChicago


