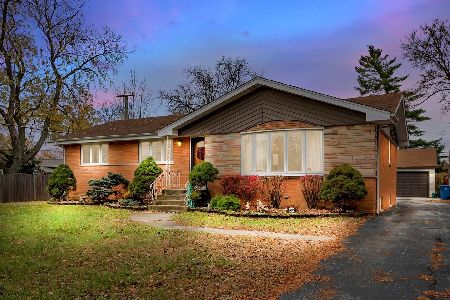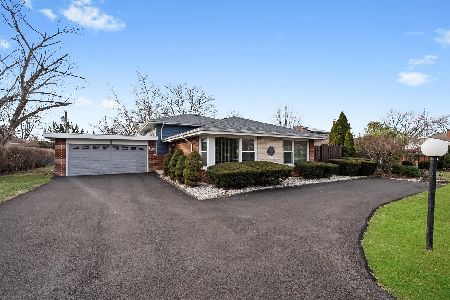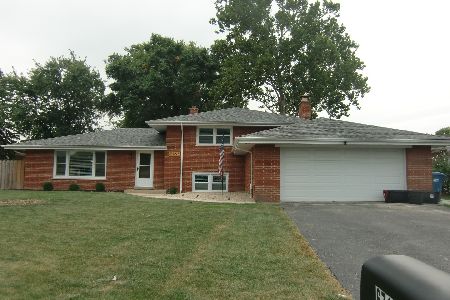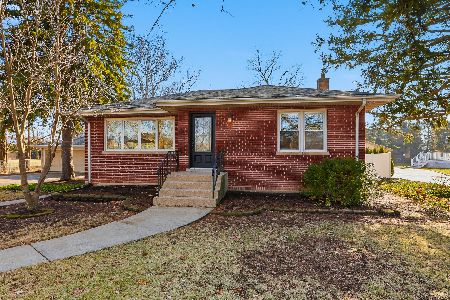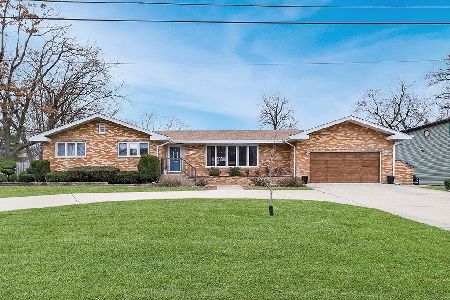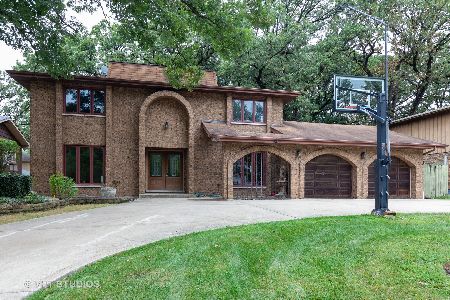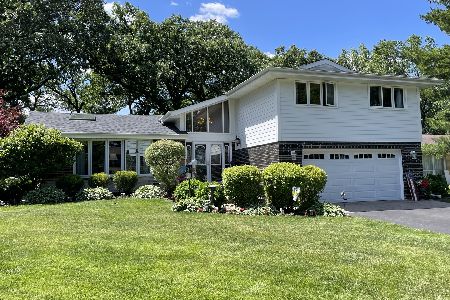6709 Highland Drive, Palos Heights, Illinois 60463
$387,500
|
Sold
|
|
| Status: | Closed |
| Sqft: | 2,475 |
| Cost/Sqft: | $162 |
| Beds: | 3 |
| Baths: | 4 |
| Year Built: | 1968 |
| Property Taxes: | $8,350 |
| Days On Market: | 864 |
| Lot Size: | 0,00 |
Description
Perfectly positioned on a corner lot, this sprawling ranch is available for the first time. Incredibly spacious rooms throughout for easy living - whether you have a large family, love entertaining, or just like a lot of room to roam- this house is the one! The elegant entry opens to the oversized living room with 3-sided fireplace that is also shared with the dining room. You can host all the parties and large family events, and seat everyone at the table in this dining room. It's large and bright with wall-to-wall windows and sliding door. Easy seating at the breakfast bar and eating area in the kitchen for week night meals. A profusion of cabinets and counter space line the walls and include a delightful corner butterfly sink. Just a few steps up from the main level, three sizeable bedrooms and 2 full baths complete the bedroom wing of the house. The primary bedroom has a walk in closet and full private bath complete with dressing area. Moving on to the lower level, you will find a wonderful recreation space where you can relax by the fireplace while watching a movie, or play a game of pool with friends. Cook up snacks in the kitchenette without missing a bit of the fun! There is also a full bath and a potential 4th bedroom here. The opposite wing of the main level boasts a large laundry room which is currently set up as a salon space, a relaxing hot tub and another full bath. Update this home and make it your own amazing showplace!
Property Specifics
| Single Family | |
| — | |
| — | |
| 1968 | |
| — | |
| — | |
| No | |
| — |
| Cook | |
| — | |
| — / Not Applicable | |
| — | |
| — | |
| — | |
| 11881775 | |
| 24312080100000 |
Property History
| DATE: | EVENT: | PRICE: | SOURCE: |
|---|---|---|---|
| 5 Dec, 2023 | Sold | $387,500 | MRED MLS |
| 11 Oct, 2023 | Under contract | $399,900 | MRED MLS |
| 9 Sep, 2023 | Listed for sale | $399,900 | MRED MLS |
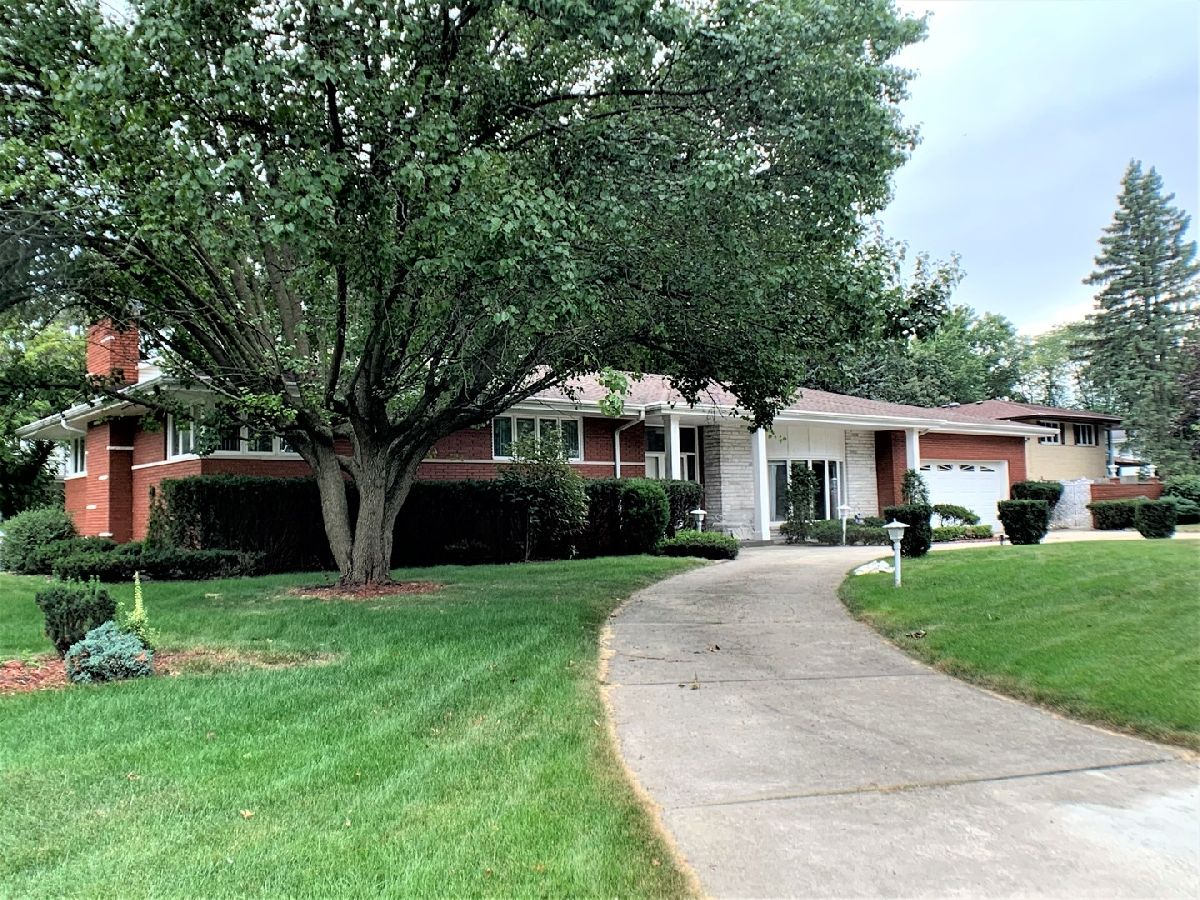
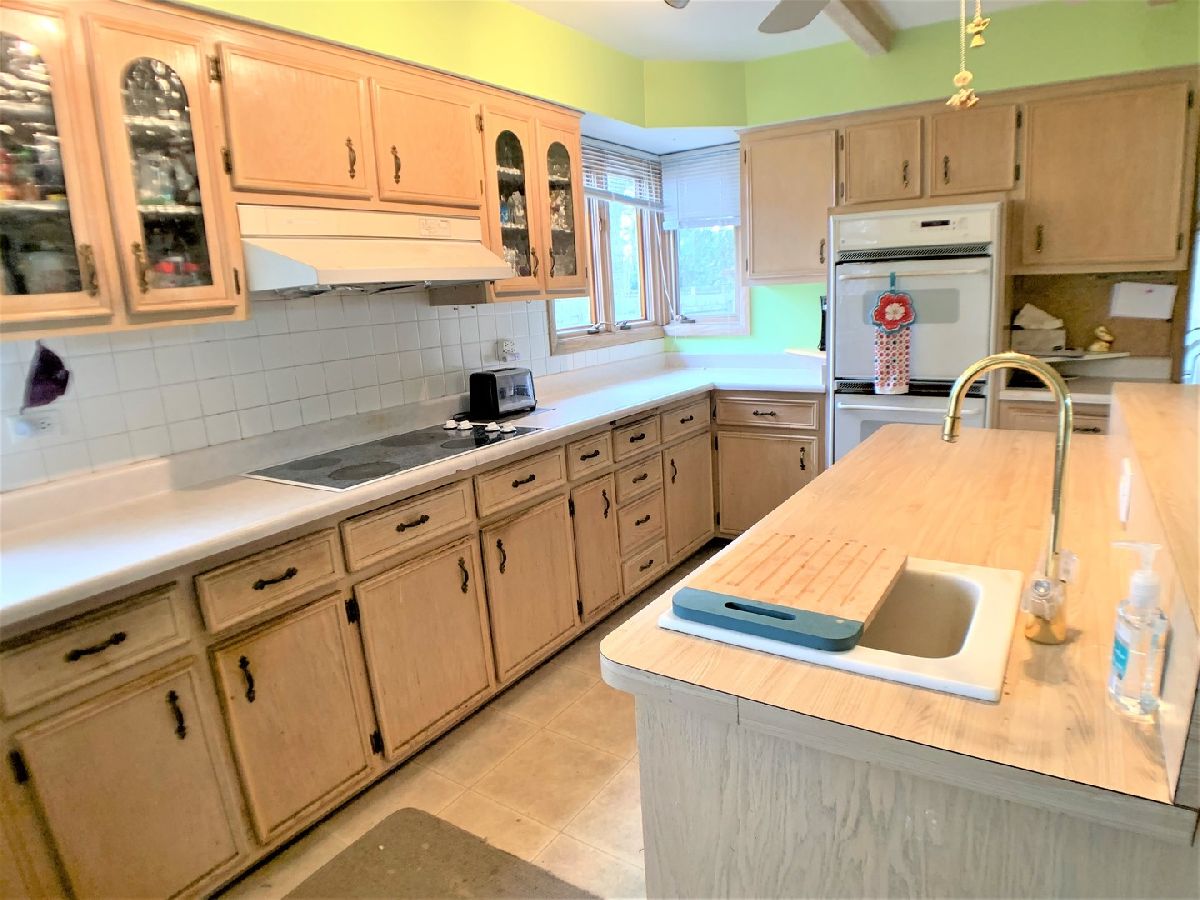
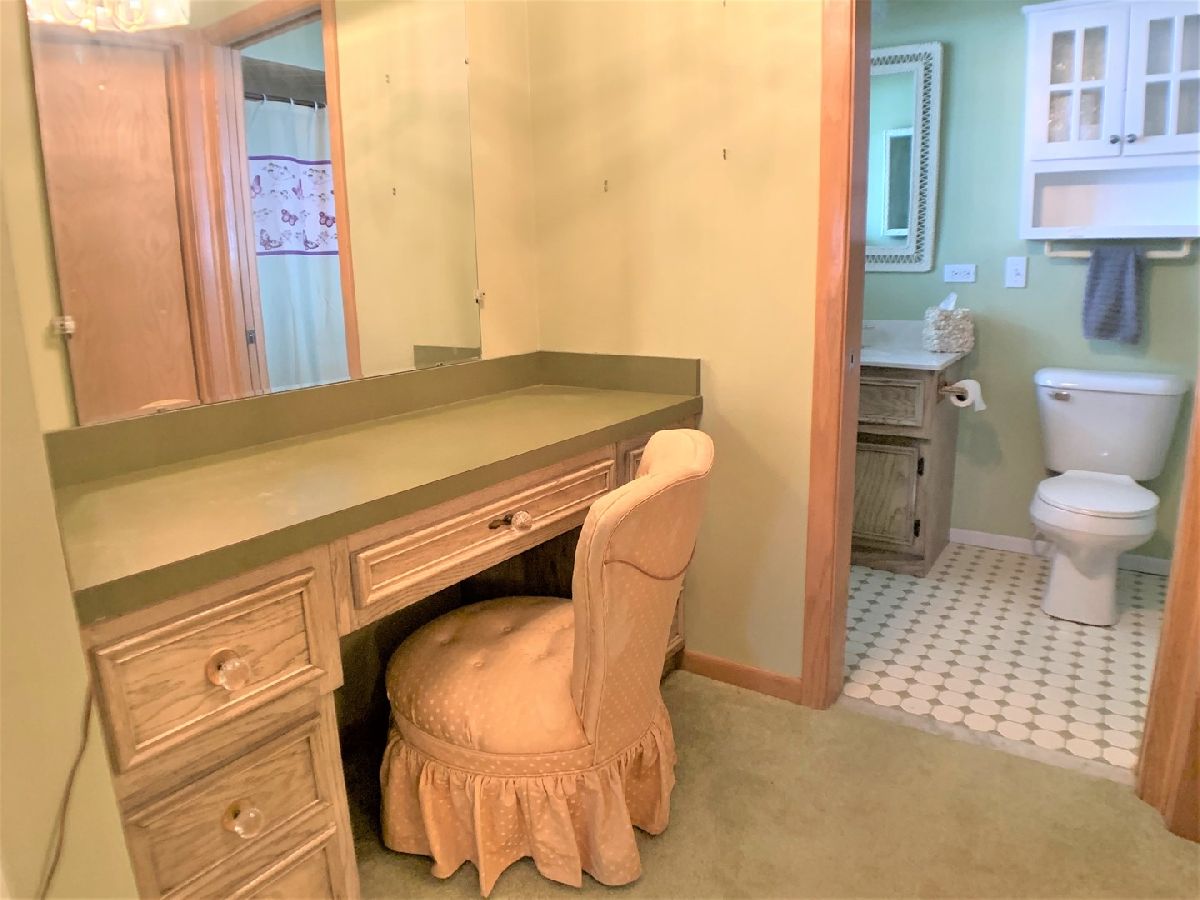
Room Specifics
Total Bedrooms: 3
Bedrooms Above Ground: 3
Bedrooms Below Ground: 0
Dimensions: —
Floor Type: —
Dimensions: —
Floor Type: —
Full Bathrooms: 4
Bathroom Amenities: —
Bathroom in Basement: 1
Rooms: —
Basement Description: Finished
Other Specifics
| 2 | |
| — | |
| Concrete | |
| — | |
| — | |
| 149X70 | |
| — | |
| — | |
| — | |
| — | |
| Not in DB | |
| — | |
| — | |
| — | |
| — |
Tax History
| Year | Property Taxes |
|---|---|
| 2023 | $8,350 |
Contact Agent
Nearby Similar Homes
Nearby Sold Comparables
Contact Agent
Listing Provided By
RE/MAX 10

