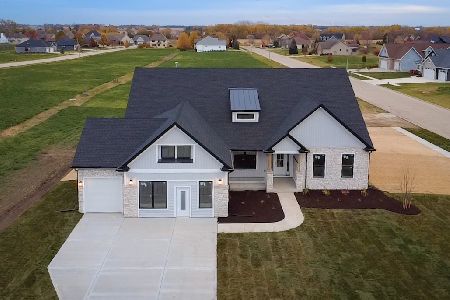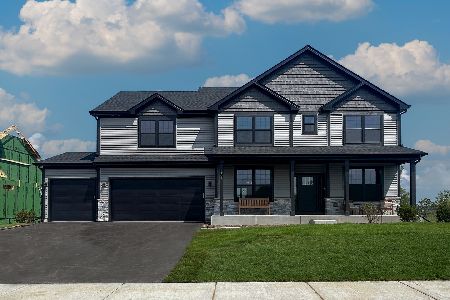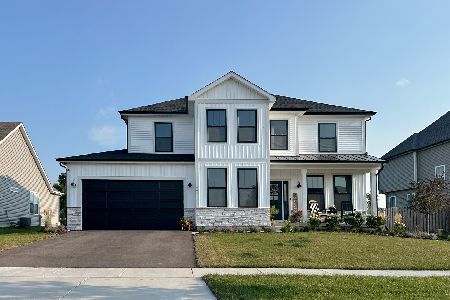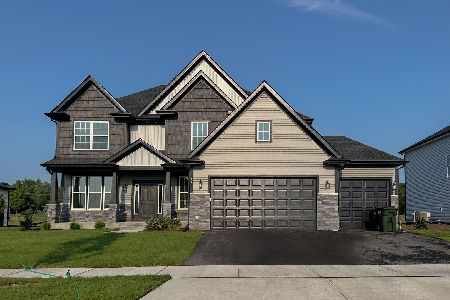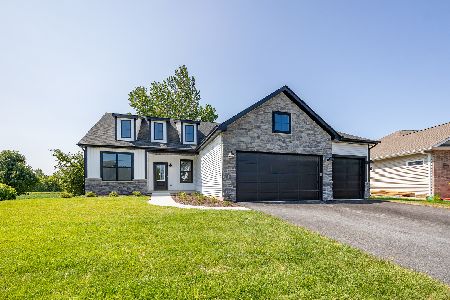671 Bennett Drive, North Aurora, Illinois 60542
$390,000
|
Sold
|
|
| Status: | Closed |
| Sqft: | 3,644 |
| Cost/Sqft: | $110 |
| Beds: | 4 |
| Baths: | 3 |
| Year Built: | 2014 |
| Property Taxes: | $948 |
| Days On Market: | 3270 |
| Lot Size: | 0,00 |
Description
Beautiful Birch II Builders Model Home features 3 car side load garage on larger lot, extra deep front porch, open floor plan w/2 story foyer, formal living and dining rooms plus study with french glass door, spacious family room with floor to ceiling stone face on fireplace, 2nd floor bonus room w/dramatic vaulted ceiling, 4 bedrooms all with walk-in closets, master bedroom with tray ceiling and master bath with separate soaking tub and shower, custom oak stairs, large kitchen with stainless built-in appliance, granite countertops & two year heat, cooling & comfort guarantee & 55 Hers rating!
Property Specifics
| Single Family | |
| — | |
| — | |
| 2014 | |
| Full | |
| BIRCH II | |
| No | |
| — |
| Kane | |
| Tanner Trails | |
| 45 / Quarterly | |
| Insurance | |
| Public | |
| Public Sewer | |
| 09493497 | |
| 1136427001 |
Nearby Schools
| NAME: | DISTRICT: | DISTANCE: | |
|---|---|---|---|
|
Grade School
Fearn Elementary School |
129 | — | |
|
Middle School
Herget Middle School |
129 | Not in DB | |
|
High School
West Aurora High School |
129 | Not in DB | |
Property History
| DATE: | EVENT: | PRICE: | SOURCE: |
|---|---|---|---|
| 6 Jul, 2018 | Sold | $390,000 | MRED MLS |
| 6 Jun, 2018 | Under contract | $399,900 | MRED MLS |
| — | Last price change | $429,900 | MRED MLS |
| 1 Feb, 2017 | Listed for sale | $434,900 | MRED MLS |
Room Specifics
Total Bedrooms: 4
Bedrooms Above Ground: 4
Bedrooms Below Ground: 0
Dimensions: —
Floor Type: Carpet
Dimensions: —
Floor Type: Carpet
Dimensions: —
Floor Type: Carpet
Full Bathrooms: 3
Bathroom Amenities: Separate Shower,Double Sink,Soaking Tub
Bathroom in Basement: 0
Rooms: Bonus Room,Study
Basement Description: Unfinished
Other Specifics
| 3 | |
| — | |
| — | |
| — | |
| — | |
| 91.45 X 180.06 X 94.02 X 1 | |
| — | |
| Full | |
| Vaulted/Cathedral Ceilings, Hardwood Floors, First Floor Laundry | |
| Double Oven, Range, Microwave, Dishwasher, Disposal, Stainless Steel Appliance(s) | |
| Not in DB | |
| Sidewalks, Street Lights, Street Paved | |
| — | |
| — | |
| Attached Fireplace Doors/Screen, Gas Log, Gas Starter |
Tax History
| Year | Property Taxes |
|---|---|
| 2018 | $948 |
Contact Agent
Nearby Similar Homes
Nearby Sold Comparables
Contact Agent
Listing Provided By
SAF Custom Realty LLC


