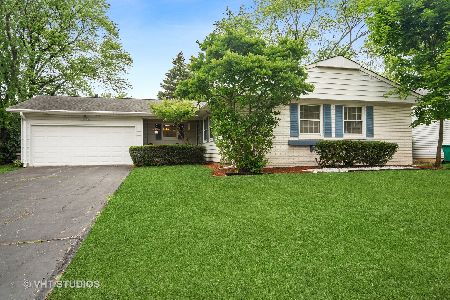671 Essington Lane, Buffalo Grove, Illinois 60089
$335,000
|
Sold
|
|
| Status: | Closed |
| Sqft: | 2,136 |
| Cost/Sqft: | $162 |
| Beds: | 4 |
| Baths: | 3 |
| Year Built: | 1971 |
| Property Taxes: | $10,521 |
| Days On Market: | 2406 |
| Lot Size: | 0,20 |
Description
Beautiful colonial style home in award-winning Stevenson High School district! NEW roof with newly replaced gutter. NEW sump pump! NEW washer and dryer! Newer A/C and furnace! Fresh neutral paint colors and recessed lighting throughout! Sun-filled rooms! Open and spacious living room presents brick fireplace. Sophisticated formal dining room. Gourmet kitchen with granite countertops, stainless steel appliances, abundant cabinet space and eating area with French-paneled patio doors to yard! Second floor Master suite highlights his&her closets and private ensuite! Three additional bedrooms and a shared bath complete the second level. Spacious fenced-in yard with professional landscaping and storage shed! Located just a short distance from shopping and restaurants!
Property Specifics
| Single Family | |
| — | |
| Colonial | |
| 1971 | |
| None | |
| — | |
| No | |
| 0.2 |
| Lake | |
| Strathmore | |
| 0 / Not Applicable | |
| None | |
| Lake Michigan | |
| Public Sewer | |
| 10464566 | |
| 15321040270000 |
Nearby Schools
| NAME: | DISTRICT: | DISTANCE: | |
|---|---|---|---|
|
Grade School
Ivy Hall Elementary School |
96 | — | |
|
Middle School
Twin Groves Middle School |
96 | Not in DB | |
|
High School
Adlai E Stevenson High School |
125 | Not in DB | |
Property History
| DATE: | EVENT: | PRICE: | SOURCE: |
|---|---|---|---|
| 26 Apr, 2007 | Sold | $406,500 | MRED MLS |
| 18 Mar, 2007 | Under contract | $425,000 | MRED MLS |
| 6 Mar, 2007 | Listed for sale | $425,000 | MRED MLS |
| 24 Jun, 2014 | Sold | $308,000 | MRED MLS |
| 10 Jun, 2014 | Under contract | $359,900 | MRED MLS |
| 5 May, 2014 | Listed for sale | $359,900 | MRED MLS |
| 9 Dec, 2019 | Sold | $335,000 | MRED MLS |
| 11 Nov, 2019 | Under contract | $345,000 | MRED MLS |
| — | Last price change | $349,000 | MRED MLS |
| 26 Jul, 2019 | Listed for sale | $349,000 | MRED MLS |
Room Specifics
Total Bedrooms: 4
Bedrooms Above Ground: 4
Bedrooms Below Ground: 0
Dimensions: —
Floor Type: Carpet
Dimensions: —
Floor Type: Carpet
Dimensions: —
Floor Type: Carpet
Full Bathrooms: 3
Bathroom Amenities: —
Bathroom in Basement: 0
Rooms: No additional rooms
Basement Description: Crawl
Other Specifics
| 2 | |
| Concrete Perimeter | |
| Asphalt | |
| Brick Paver Patio, Storms/Screens | |
| Fenced Yard,Landscaped | |
| 75X121X75X121 | |
| Unfinished | |
| Full | |
| Wood Laminate Floors, First Floor Laundry | |
| Range, Microwave, Dishwasher, Refrigerator, Washer, Dryer, Stainless Steel Appliance(s) | |
| Not in DB | |
| Pool, Tennis Courts, Sidewalks, Street Lights, Street Paved | |
| — | |
| — | |
| Wood Burning, Attached Fireplace Doors/Screen |
Tax History
| Year | Property Taxes |
|---|---|
| 2007 | $7,445 |
| 2014 | $8,596 |
| 2019 | $10,521 |
Contact Agent
Nearby Similar Homes
Nearby Sold Comparables
Contact Agent
Listing Provided By
RE/MAX Top Performers










