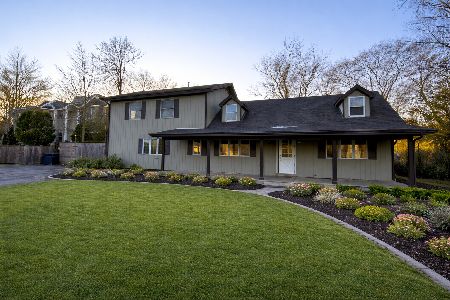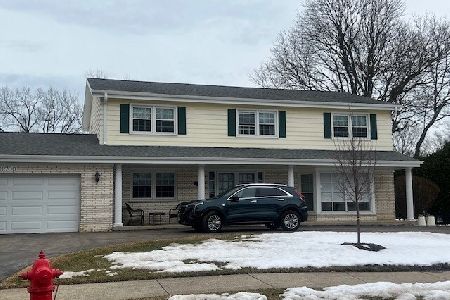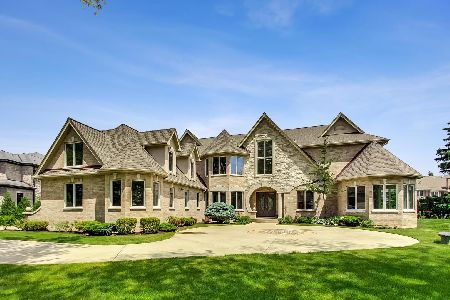671 Helen Drive, Northbrook, Illinois 60062
$2,200,000
|
Sold
|
|
| Status: | Closed |
| Sqft: | 11,113 |
| Cost/Sqft: | $207 |
| Beds: | 6 |
| Baths: | 8 |
| Year Built: | 2018 |
| Property Taxes: | $3,889 |
| Days On Market: | 2515 |
| Lot Size: | 0,46 |
Description
Exceptional new construction natural stone home built to the highest standards. It offers majestic 6 en-suites + 1 add'l bed on lower level. Modern Euro style glass door entering into grand foyer with stunning crystal chandelier, marble floor and curved dual staircase. Gorgeous kitchen with custom cabinets, quartzite countertop and Thermador appliances, 2 story family room, home office w/gorgeous custom built-ins. This magnificent home is wired w/intelligent home assistant controlled by 4 IPads. Has 2 sets of HVAC systems, 2 kitchens, 2 laundry sets (1st and 2nd floor), 4 car heated garage and European triple-pane windows. Finished lower level includes playroom w/ full bar and fireplace, bed/bonus rm, full bath with sauna, 7-seats theater, stone and glass wine cellar. Beautiful backyard w/automatic lawn sprinkler system, paved patio w/fireplace, built-in grill & wine cooler. This luxury home is waiting for its first owner. Co-Listing Agent has interest in the property.
Property Specifics
| Single Family | |
| — | |
| — | |
| 2018 | |
| Full | |
| — | |
| No | |
| 0.46 |
| Cook | |
| — | |
| 0 / Not Applicable | |
| None | |
| Lake Michigan | |
| Public Sewer | |
| 10339753 | |
| 04054060040000 |
Nearby Schools
| NAME: | DISTRICT: | DISTANCE: | |
|---|---|---|---|
|
Grade School
Hickory Point Elementary School |
27 | — | |
|
Middle School
Wood Oaks Junior High School |
27 | Not in DB | |
|
High School
Glenbrook North High School |
225 | Not in DB | |
|
Alternate Elementary School
Shabonee School |
— | Not in DB | |
Property History
| DATE: | EVENT: | PRICE: | SOURCE: |
|---|---|---|---|
| 22 Feb, 2016 | Sold | $375,000 | MRED MLS |
| 11 Jan, 2016 | Under contract | $425,000 | MRED MLS |
| 21 Oct, 2015 | Listed for sale | $425,000 | MRED MLS |
| 12 Jul, 2019 | Sold | $2,200,000 | MRED MLS |
| 7 May, 2019 | Under contract | $2,299,000 | MRED MLS |
| 11 Apr, 2019 | Listed for sale | $2,299,000 | MRED MLS |
Room Specifics
Total Bedrooms: 7
Bedrooms Above Ground: 6
Bedrooms Below Ground: 1
Dimensions: —
Floor Type: Hardwood
Dimensions: —
Floor Type: Hardwood
Dimensions: —
Floor Type: Hardwood
Dimensions: —
Floor Type: —
Dimensions: —
Floor Type: —
Dimensions: —
Floor Type: —
Full Bathrooms: 8
Bathroom Amenities: Separate Shower,Double Sink,Bidet,Full Body Spray Shower,Double Shower,Soaking Tub
Bathroom in Basement: 1
Rooms: Office,Theatre Room,Game Room,Bedroom 5,Bedroom 6,Bedroom 7,Breakfast Room,Kitchen,Mud Room
Basement Description: Finished
Other Specifics
| 4 | |
| Concrete Perimeter | |
| Other | |
| Balcony, Patio | |
| — | |
| 115X174X115X173 | |
| Pull Down Stair,Unfinished | |
| Full | |
| Sauna/Steam Room, Bar-Wet, Heated Floors, First Floor Laundry, Second Floor Laundry, Built-in Features | |
| Double Oven, Range, Microwave, Dishwasher, Refrigerator, High End Refrigerator, Bar Fridge, Washer, Dryer, Disposal, Stainless Steel Appliance(s), Wine Refrigerator, Range Hood | |
| Not in DB | |
| — | |
| — | |
| — | |
| — |
Tax History
| Year | Property Taxes |
|---|---|
| 2016 | $10,820 |
| 2019 | $3,889 |
Contact Agent
Nearby Similar Homes
Nearby Sold Comparables
Contact Agent
Listing Provided By
Luxe Properties Ltd








