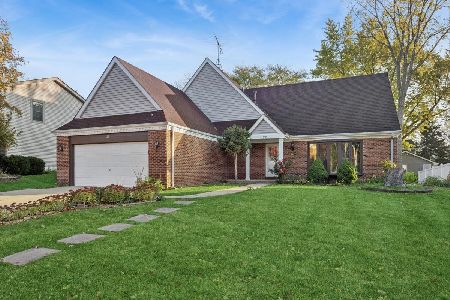671 Honeysuckle Drive, Naperville, Illinois 60540
$420,000
|
Sold
|
|
| Status: | Closed |
| Sqft: | 2,900 |
| Cost/Sqft: | $148 |
| Beds: | 4 |
| Baths: | 3 |
| Year Built: | 1980 |
| Property Taxes: | $10,337 |
| Days On Market: | 3604 |
| Lot Size: | 0,49 |
Description
BEAUTIFUL HOME on 1/2 acre cul-du-sac near downtown! All brick exterior around the 1st floor. The interior offers a spacious floorplan...2 story foyer, turned staircase, maple hardwood floors, updated kitchen w/cherry cabinetry, granite counters, stainless appliances, bedrooms w/walk-in closets, 2nd floor laundry, newer windows. The living room opens to the family room, brick fireplace is flanked by bookcases. Double doors to the Master Suite, enhanced by a 2nd fireplace and yard view. Just painted& carpeted interior, decorator choices! The home is filled with natural light and the yard has room for everything you want your outdoor space to be! Side load brick garage, concrete driveway! Finished lower level too. Highly regarded schools, excellent access to train or expressways. Home warranty included.
Property Specifics
| Single Family | |
| — | |
| — | |
| 1980 | |
| Partial | |
| 2-STORY | |
| No | |
| 0.49 |
| Du Page | |
| Countryside | |
| 0 / Not Applicable | |
| None | |
| Lake Michigan | |
| Public Sewer | |
| 09132077 | |
| 0723216041 |
Nearby Schools
| NAME: | DISTRICT: | DISTANCE: | |
|---|---|---|---|
|
Grade School
May Watts Elementary School |
204 | — | |
|
Middle School
Hill Middle School |
204 | Not in DB | |
|
High School
Metea Valley High School |
204 | Not in DB | |
Property History
| DATE: | EVENT: | PRICE: | SOURCE: |
|---|---|---|---|
| 18 Apr, 2016 | Sold | $420,000 | MRED MLS |
| 13 Feb, 2016 | Under contract | $429,000 | MRED MLS |
| 5 Feb, 2016 | Listed for sale | $429,000 | MRED MLS |
Room Specifics
Total Bedrooms: 4
Bedrooms Above Ground: 4
Bedrooms Below Ground: 0
Dimensions: —
Floor Type: Carpet
Dimensions: —
Floor Type: Carpet
Dimensions: —
Floor Type: Carpet
Full Bathrooms: 3
Bathroom Amenities: Separate Shower,Double Sink
Bathroom in Basement: 0
Rooms: Workshop
Basement Description: Finished
Other Specifics
| 2 | |
| Concrete Perimeter | |
| Concrete | |
| Patio, Storms/Screens | |
| Cul-De-Sac | |
| 21,487 | |
| Full | |
| Full | |
| Hardwood Floors, Second Floor Laundry | |
| Range, Microwave, Dishwasher, Refrigerator, Washer, Dryer, Stainless Steel Appliance(s) | |
| Not in DB | |
| Sidewalks, Street Lights, Street Paved | |
| — | |
| — | |
| Gas Starter |
Tax History
| Year | Property Taxes |
|---|---|
| 2016 | $10,337 |
Contact Agent
Nearby Similar Homes
Nearby Sold Comparables
Contact Agent
Listing Provided By
Coldwell Banker Residential








