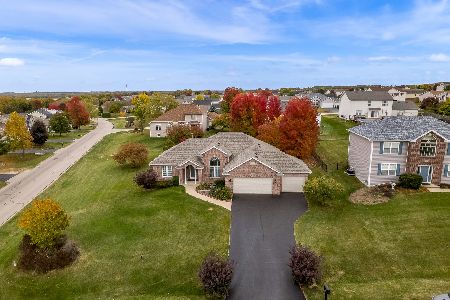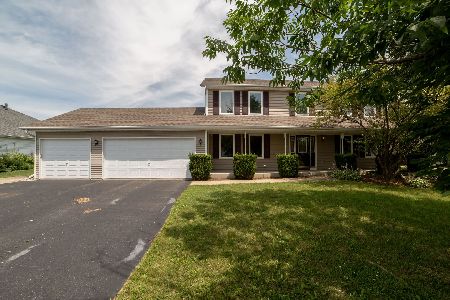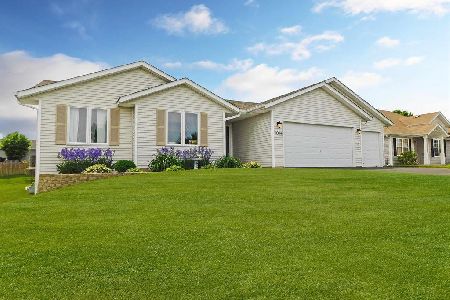671 Purple Sage Drive, Roscoe, Illinois 61073
$212,000
|
Sold
|
|
| Status: | Closed |
| Sqft: | 1,422 |
| Cost/Sqft: | $144 |
| Beds: | 3 |
| Baths: | 3 |
| Year Built: | 2003 |
| Property Taxes: | $3,823 |
| Days On Market: | 1540 |
| Lot Size: | 0,41 |
Description
Beautiful move-in ready ranch in Chicory Ridge on huge corner lot. Energy efficient owned solar installed 2020. Huge living room with new windows overlooking professionally landscaped fenced yard and new patio with a gorgeous private pergola. New LTV flooring & trim in entry, living room and kitchen. Main floor laundry and newer SS appliances. Master suite w/updated bath, includes walk-in shower & walk-in closet. Fully finished basement could be a great set up for extended family w/huge family room, bonus room w/wet bar, Lg bedroom w/egress, library and sitting area and full bath. Third garage bay adapted for in-home business has heat, window AC, 2 gas stoves & restaurant style range hoods. Easily changed back. Private fenced storage area adjacent to garage includes two storage containers that stay. Storage container on patio and Pergola sun shade stay as well. Enjoy fruit trees, strawberries and rhubarb, and Chicory Ridge walking path, park and lake. Many items of furniture and stair lift available for purchase separately.
Property Specifics
| Single Family | |
| — | |
| — | |
| 2003 | |
| Full | |
| — | |
| No | |
| 0.41 |
| Winnebago | |
| — | |
| 0 / Not Applicable | |
| None | |
| Public | |
| Public Sewer | |
| 11261710 | |
| 0431251005 |
Nearby Schools
| NAME: | DISTRICT: | DISTANCE: | |
|---|---|---|---|
|
Grade School
Stone Creek School |
131 | — | |
|
Middle School
Roscoe Middle School |
131 | Not in DB | |
|
High School
Hononegah High School |
207 | Not in DB | |
Property History
| DATE: | EVENT: | PRICE: | SOURCE: |
|---|---|---|---|
| 10 Dec, 2021 | Sold | $212,000 | MRED MLS |
| 5 Nov, 2021 | Under contract | $205,000 | MRED MLS |
| 3 Nov, 2021 | Listed for sale | $205,000 | MRED MLS |
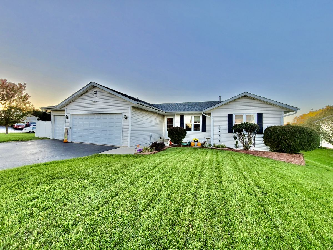
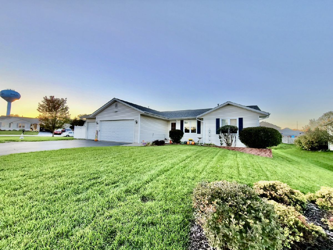
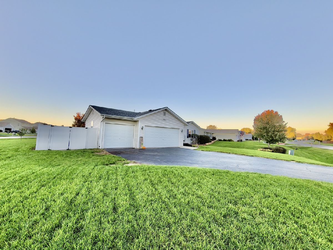
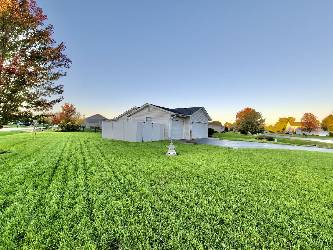
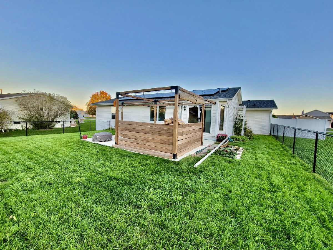
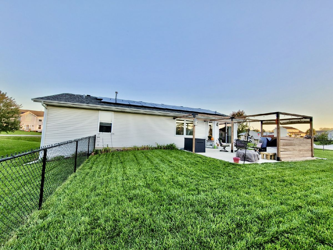
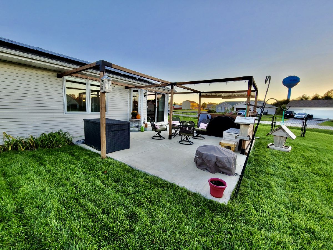
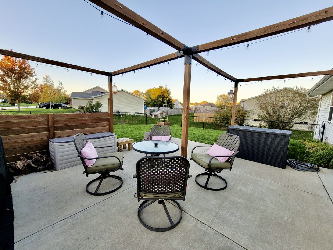
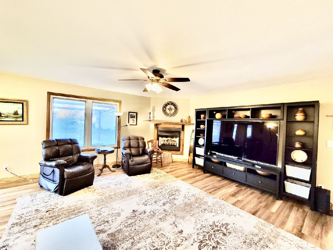
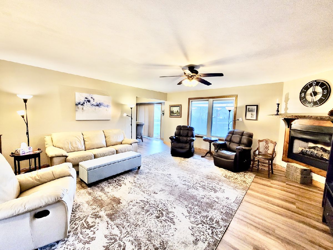
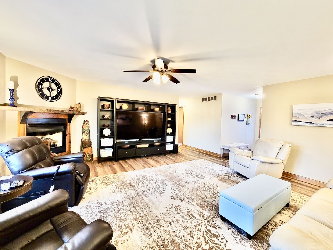
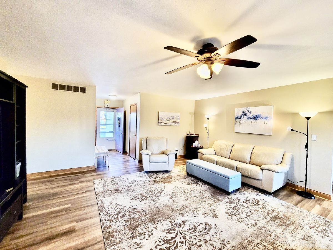
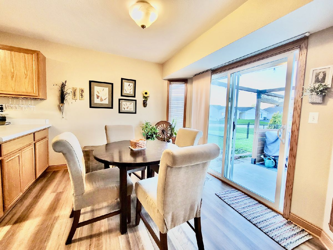
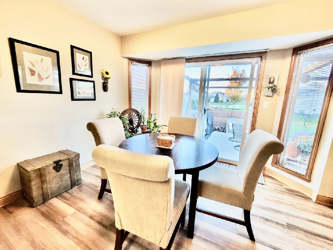
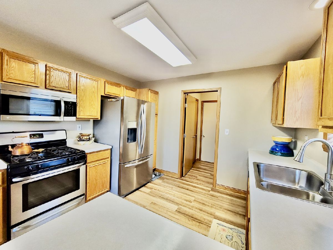
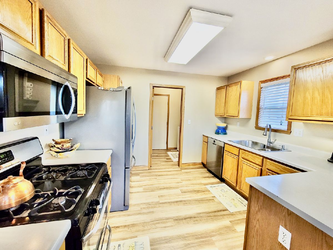
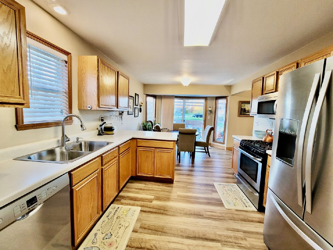
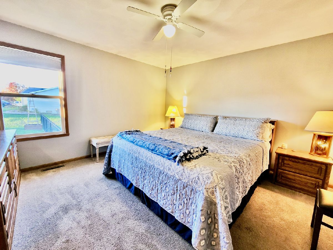
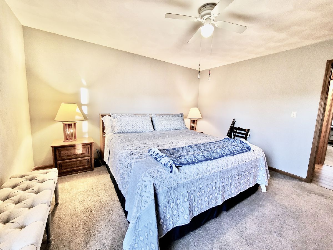
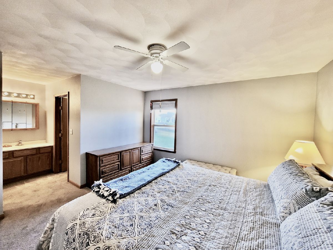
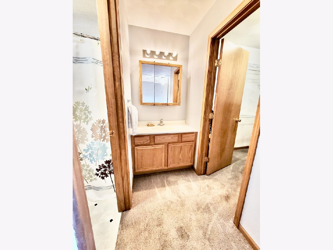
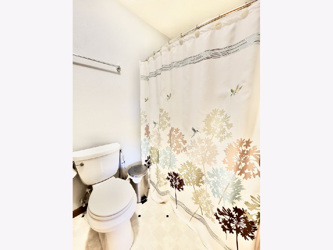
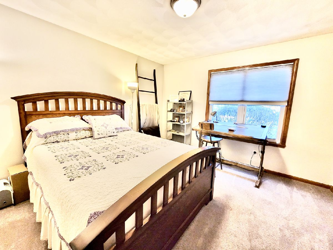
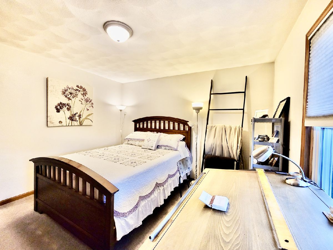
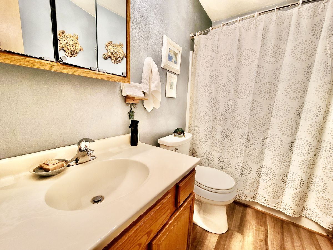
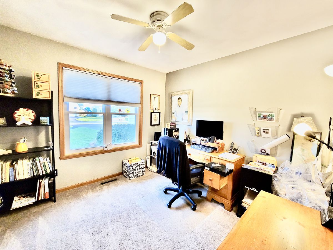
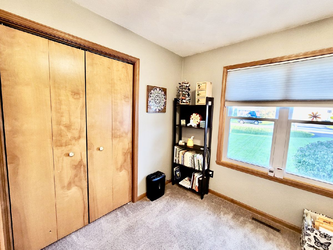
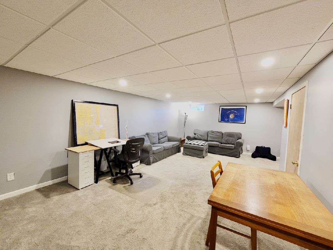
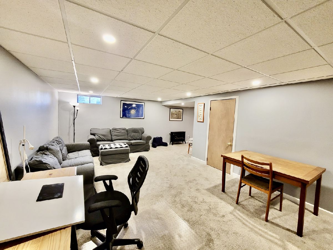
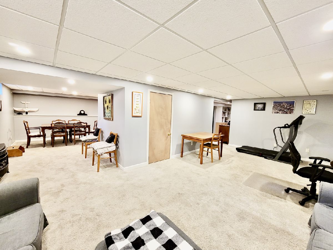
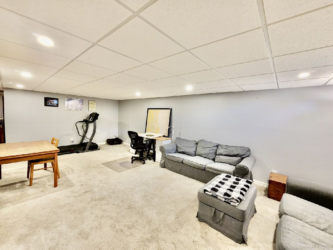
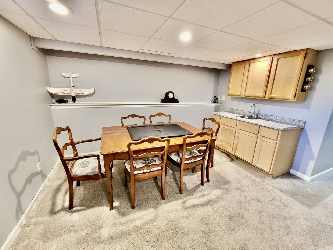
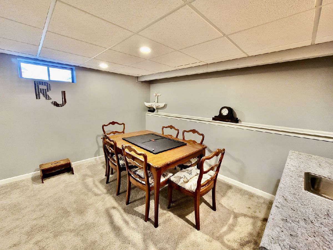
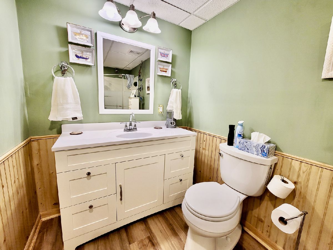
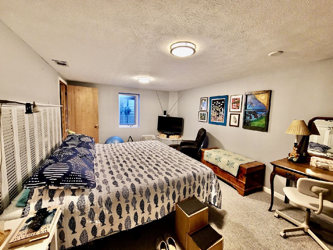
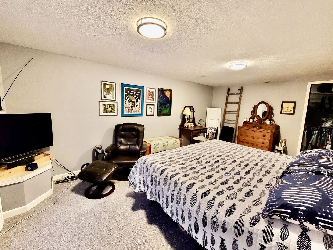
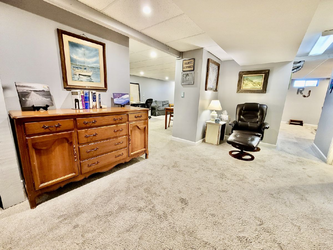
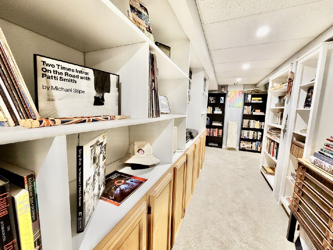
Room Specifics
Total Bedrooms: 4
Bedrooms Above Ground: 3
Bedrooms Below Ground: 1
Dimensions: —
Floor Type: Carpet
Dimensions: —
Floor Type: Carpet
Dimensions: —
Floor Type: Carpet
Full Bathrooms: 3
Bathroom Amenities: —
Bathroom in Basement: 1
Rooms: Bonus Room
Basement Description: Finished
Other Specifics
| 3 | |
| — | |
| Asphalt | |
| Patio, Storms/Screens | |
| Corner Lot,Fenced Yard,Chain Link Fence | |
| 141.66X168.02X89.18X142.72 | |
| — | |
| Full | |
| First Floor Bedroom, First Floor Laundry, First Floor Full Bath, Built-in Features, Walk-In Closet(s), Bookcases | |
| Range, Microwave, Dishwasher, High End Refrigerator, Washer, Dryer, Water Softener | |
| Not in DB | |
| Park, Lake | |
| — | |
| — | |
| — |
Tax History
| Year | Property Taxes |
|---|---|
| 2021 | $3,823 |
Contact Agent
Nearby Sold Comparables
Contact Agent
Listing Provided By
Keller Williams Realty Signature

