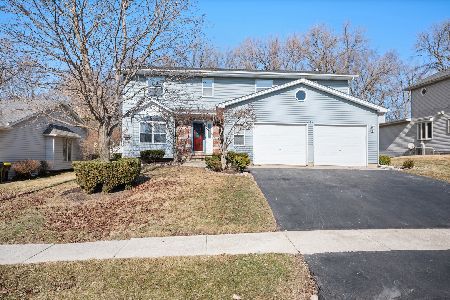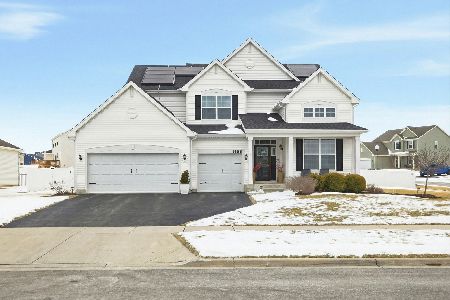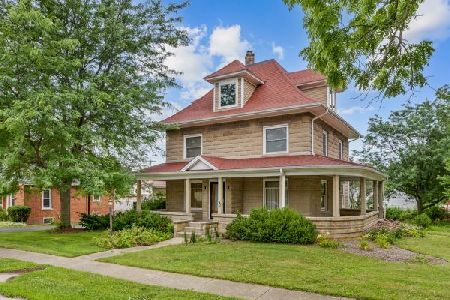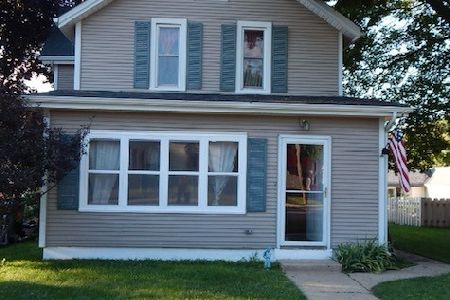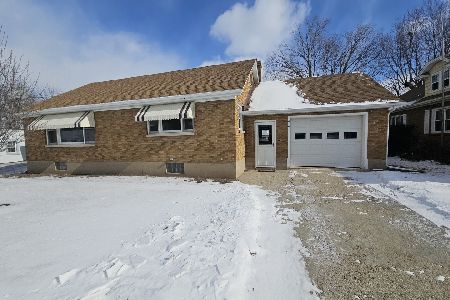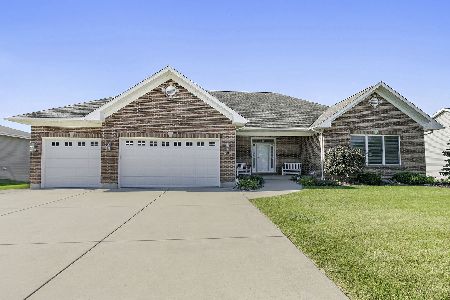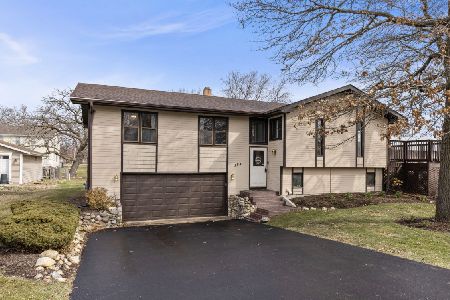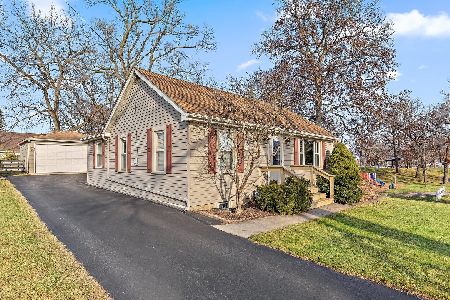671 Stonegate Avenue, Hampshire, Illinois 60140
$282,675
|
Sold
|
|
| Status: | Closed |
| Sqft: | 2,203 |
| Cost/Sqft: | $119 |
| Beds: | 4 |
| Baths: | 3 |
| Year Built: | 2020 |
| Property Taxes: | $0 |
| Days On Market: | 2116 |
| Lot Size: | 0,25 |
Description
Best new single-family home value in premier Hampshire location! No SSA tax. Huge yard and basement. Near I-90/Rt. 20. From the mid $200s. It's not just about the open floor plan, or the square footage, or the great price, although Ryan Homes' Plan 1918 offers all those things. It's about choosing a home that feels welcoming and elegant, but at the same time smart and functional. You don't need to sacrifice beauty for convenience-the Plan 1918 gives you all that and more. The foyer leads into a great room that flows into a large open kitchen and dining space. An island provides more work space and seating! A short hall leads to a convenient powder room, a large coat closet, and a flex room you can use any way you need- a home office, hobby room, or extra play space. Upstairs the luxury continues with 4 large bedrooms, three of which boast walk-in closets. The laundry room is oversized, and the light-filled upper hall even boasts a small space perfect for a planning desk or reading nook
Property Specifics
| Single Family | |
| — | |
| — | |
| 2020 | |
| Partial | |
| 1918 | |
| No | |
| 0.25 |
| Kane | |
| Prairie Ridge | |
| 75 / Quarterly | |
| Other | |
| Public | |
| Public Sewer | |
| 10712929 | |
| 0000000000 |
Nearby Schools
| NAME: | DISTRICT: | DISTANCE: | |
|---|---|---|---|
|
Grade School
Hampshire Elementary School |
300 | — | |
|
Middle School
Hampshire Middle School |
300 | Not in DB | |
|
High School
Hampshire High School |
300 | Not in DB | |
|
Alternate Elementary School
Gary Wright Elementary School |
— | Not in DB | |
Property History
| DATE: | EVENT: | PRICE: | SOURCE: |
|---|---|---|---|
| 13 Nov, 2020 | Sold | $282,675 | MRED MLS |
| 3 Jun, 2020 | Under contract | $262,990 | MRED MLS |
| 12 May, 2020 | Listed for sale | $262,990 | MRED MLS |

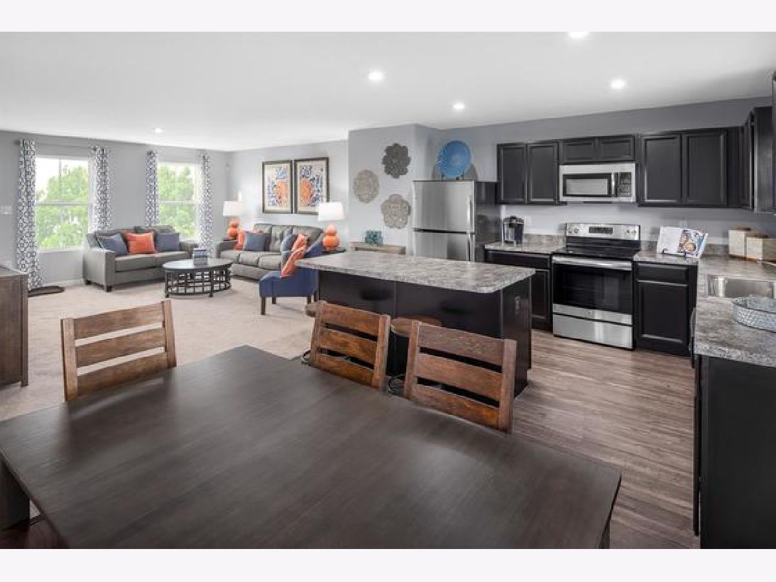
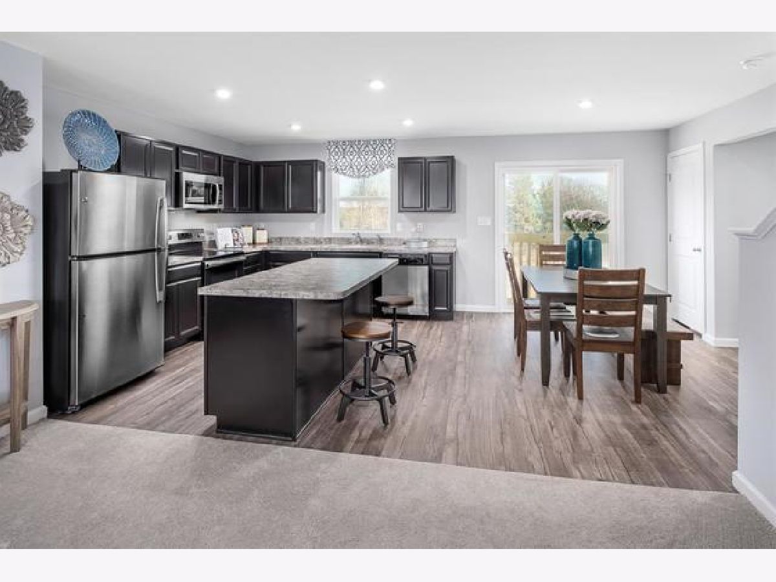


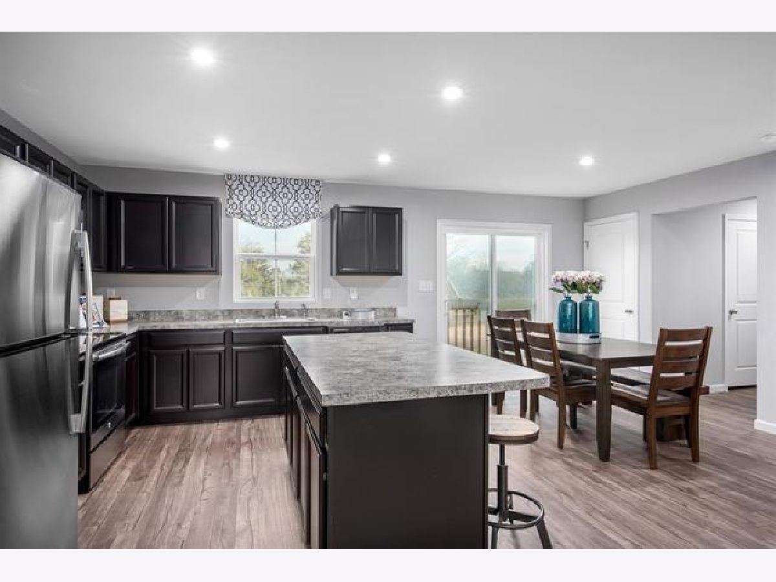

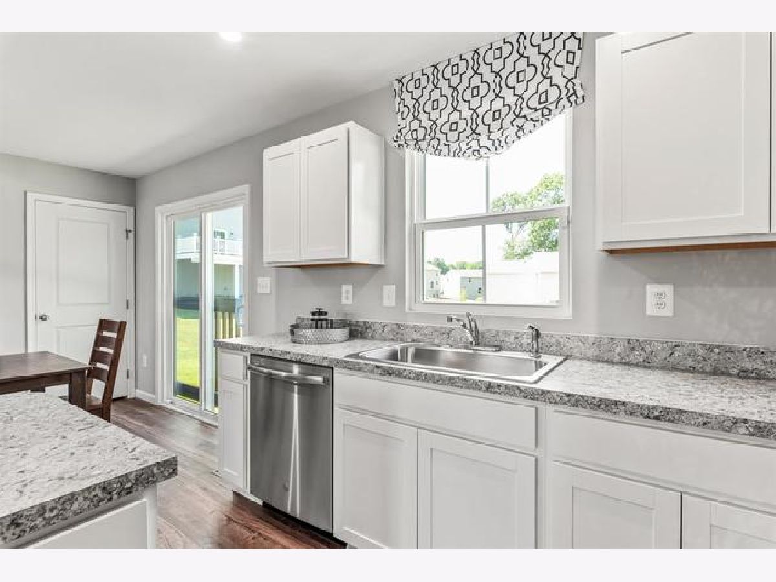
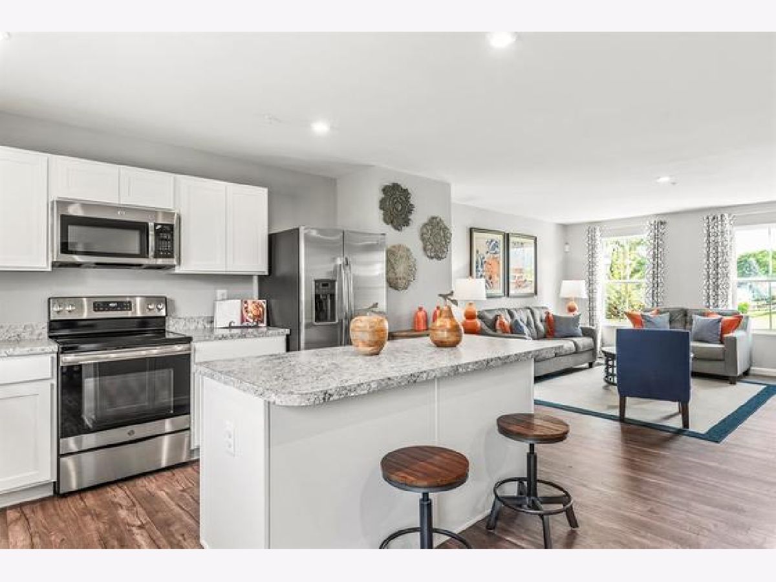




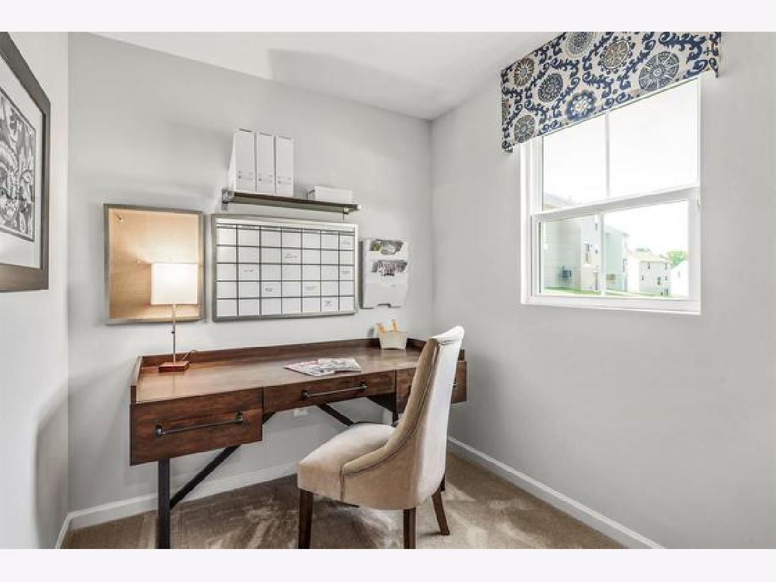



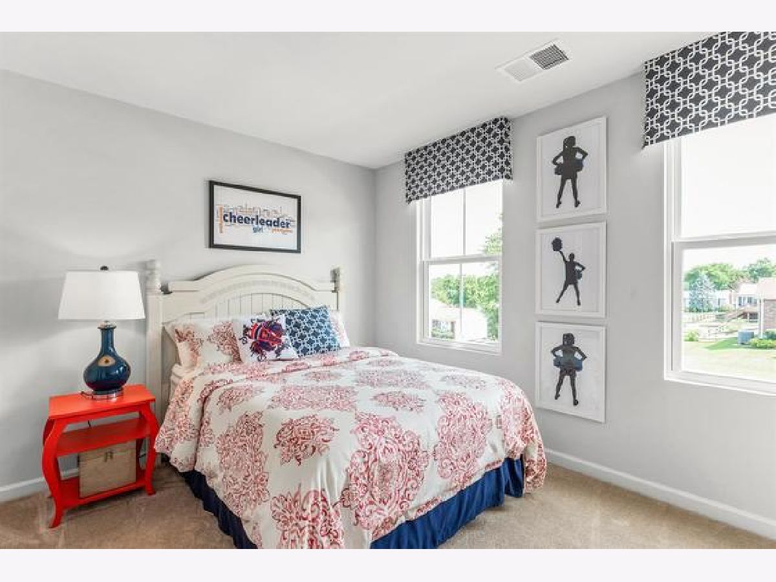

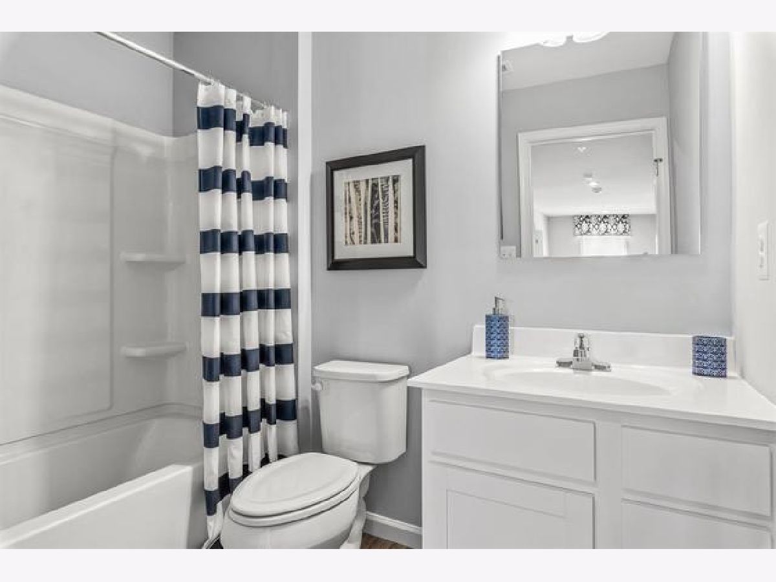

Room Specifics
Total Bedrooms: 4
Bedrooms Above Ground: 4
Bedrooms Below Ground: 0
Dimensions: —
Floor Type: Carpet
Dimensions: —
Floor Type: Carpet
Dimensions: —
Floor Type: Carpet
Full Bathrooms: 3
Bathroom Amenities: —
Bathroom in Basement: 0
Rooms: Eating Area
Basement Description: Unfinished
Other Specifics
| 2 | |
| Concrete Perimeter | |
| Asphalt | |
| — | |
| — | |
| 65 X 125 | |
| Unfinished | |
| Full | |
| Second Floor Laundry | |
| Range, Dishwasher, Refrigerator, Washer, Dryer | |
| Not in DB | |
| Park | |
| — | |
| — | |
| — |
Tax History
| Year | Property Taxes |
|---|
Contact Agent
Nearby Similar Homes
Nearby Sold Comparables
Contact Agent
Listing Provided By
RE/MAX Suburban

