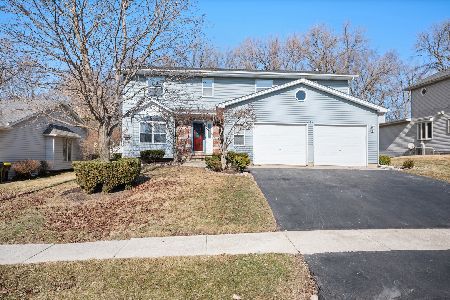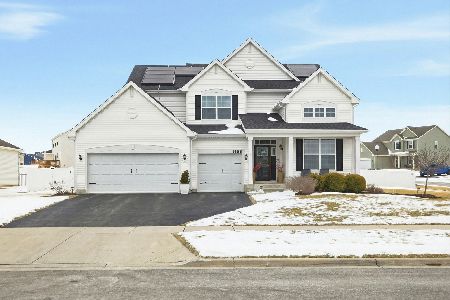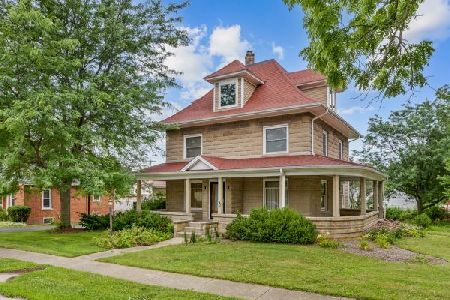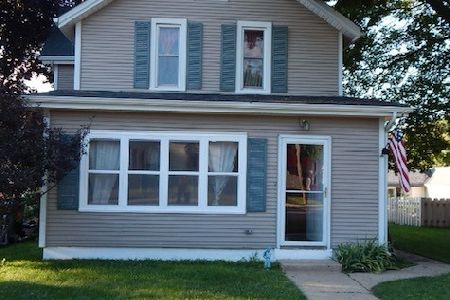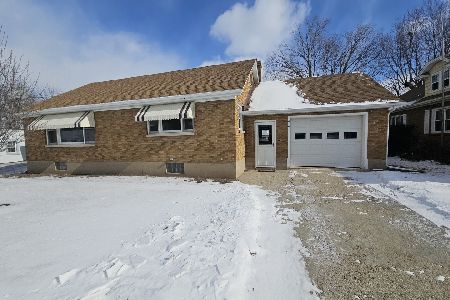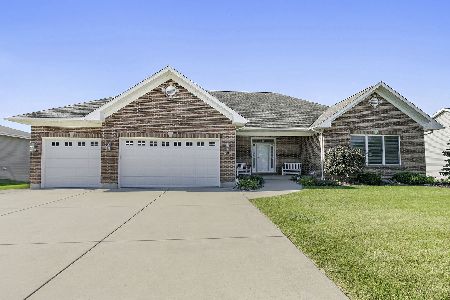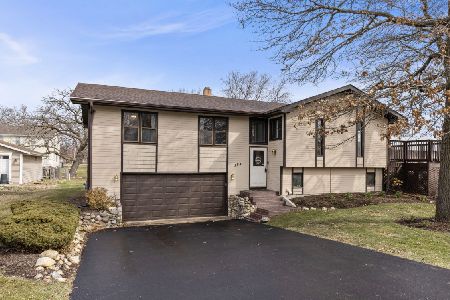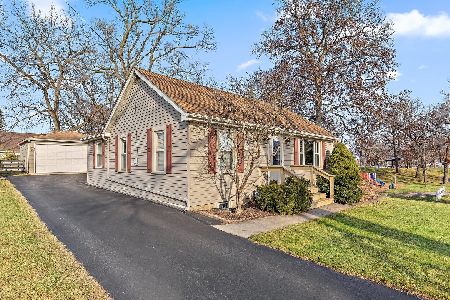701 Stonegate Avenue, Hampshire, Illinois 60140
$260,960
|
Sold
|
|
| Status: | Closed |
| Sqft: | 1,440 |
| Cost/Sqft: | $179 |
| Beds: | 3 |
| Baths: | 3 |
| Year Built: | 2020 |
| Property Taxes: | $0 |
| Days On Market: | 2222 |
| Lot Size: | 0,00 |
Description
Best new single-family home value in premier Hampshire location! No SSA tax. Huge yard and basement. Near I-90/Rt. 20. From the mid $200s. Enter into the huge great room and you'll immediately feel at home. The first floor is an open concept so you are never too far from the action. A cozy kitchen features an optional island, and a powder room is tucked off the first floor for convenience. The entry area off the garage provides a convenient spot for coat hooks, so clutter is never an issue. Upstairs all 3 bedrooms are large and boast ample closets. There's even extra finished storage by the stairs! A hall bath and separate laundry room provide the ultimate in convenience. But the owner's suite is the star of this show - truly a private retreat with an en suite bath and huge walk-in closet, you'll never want to leave!
Property Specifics
| Single Family | |
| — | |
| — | |
| 2020 | |
| Full | |
| 1918 | |
| No | |
| — |
| Kane | |
| Prairie Ridge | |
| 75 / Quarterly | |
| Other | |
| Public | |
| Public Sewer | |
| 10620296 | |
| 0000000000 |
Nearby Schools
| NAME: | DISTRICT: | DISTANCE: | |
|---|---|---|---|
|
Grade School
Gary Wright Elementary School |
300 | — | |
|
Middle School
Hampshire Middle School |
300 | Not in DB | |
|
High School
Hampshire High School |
300 | Not in DB | |
|
Alternate Elementary School
Cambridge Lakes |
— | Not in DB | |
Property History
| DATE: | EVENT: | PRICE: | SOURCE: |
|---|---|---|---|
| 30 Jul, 2020 | Sold | $260,960 | MRED MLS |
| 22 Feb, 2020 | Under contract | $257,990 | MRED MLS |
| — | Last price change | $231,490 | MRED MLS |
| 27 Jan, 2020 | Listed for sale | $231,490 | MRED MLS |
Room Specifics
Total Bedrooms: 3
Bedrooms Above Ground: 3
Bedrooms Below Ground: 0
Dimensions: —
Floor Type: Carpet
Dimensions: —
Floor Type: Carpet
Full Bathrooms: 3
Bathroom Amenities: —
Bathroom in Basement: 0
Rooms: No additional rooms
Basement Description: Unfinished
Other Specifics
| 2 | |
| Concrete Perimeter | |
| Asphalt | |
| — | |
| — | |
| 65X125 | |
| — | |
| Full | |
| Second Floor Laundry | |
| Range, Microwave, Dishwasher, Refrigerator, Disposal | |
| Not in DB | |
| — | |
| — | |
| — | |
| — |
Tax History
| Year | Property Taxes |
|---|
Contact Agent
Nearby Similar Homes
Nearby Sold Comparables
Contact Agent
Listing Provided By
RE/MAX Suburban

