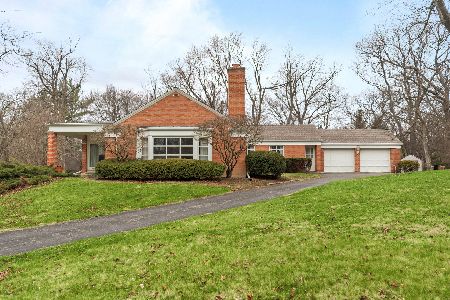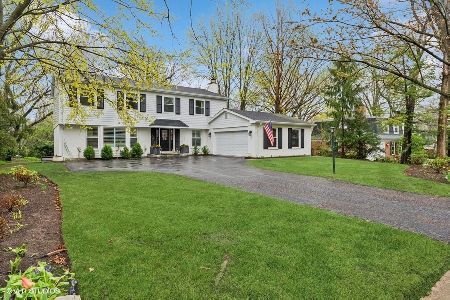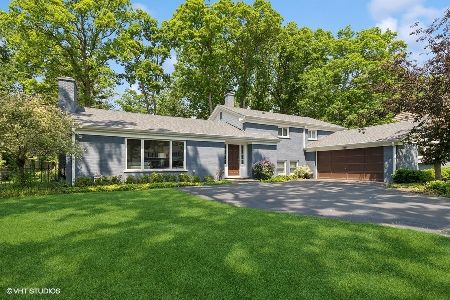671 Timber Lane, Lake Forest, Illinois 60045
$730,000
|
Sold
|
|
| Status: | Closed |
| Sqft: | 3,879 |
| Cost/Sqft: | $198 |
| Beds: | 5 |
| Baths: | 4 |
| Year Built: | 1964 |
| Property Taxes: | $14,746 |
| Days On Market: | 2315 |
| Lot Size: | 0,57 |
Description
Home Sale Contingency... Continue to show! INCREDIBLE SPACE in this Whispering Oaks 5 bedroom, 3.1 bath home that is just a block and a half from Cherokee Elementary School in one of the best neighborhoods in Lake Forest. Enjoy OVER 3800 sq ft of finished space on the first and second floors. Sunny, white kitchen with breakfast eat-in, double ovens, island, and workstation. Dual stair cases, built-in bookshelves, large great room addition with gas log fireplace and french doors that lead to a newer deck that all overlook fully fenced in backyard. Hardwood flooring throughout. First floor office, living room with fireplace and newer addition of a FANTASTIC 3 seasons room! Five spacious bedrooms on the 2nd floor including master suite addition with tray ceiling and walk-in closet. Basement offers a recreation room with extra sound proofing insulation on ceiling, storage room and crawl for all your storing needs. Exceptional value with exceptional space!
Property Specifics
| Single Family | |
| — | |
| Colonial | |
| 1964 | |
| Partial | |
| — | |
| No | |
| 0.57 |
| Lake | |
| Whispering Oaks | |
| — / Not Applicable | |
| None | |
| Lake Michigan,Public | |
| Public Sewer, Sewer-Storm | |
| 10509753 | |
| 16044070060000 |
Nearby Schools
| NAME: | DISTRICT: | DISTANCE: | |
|---|---|---|---|
|
Grade School
Cherokee Elementary School |
67 | — | |
|
Middle School
Deer Path Middle School |
67 | Not in DB | |
|
High School
Lake Forest High School |
115 | Not in DB | |
Property History
| DATE: | EVENT: | PRICE: | SOURCE: |
|---|---|---|---|
| 2 Mar, 2020 | Sold | $730,000 | MRED MLS |
| 12 Dec, 2019 | Under contract | $769,000 | MRED MLS |
| — | Last price change | $799,000 | MRED MLS |
| 26 Sep, 2019 | Listed for sale | $839,000 | MRED MLS |
Room Specifics
Total Bedrooms: 5
Bedrooms Above Ground: 5
Bedrooms Below Ground: 0
Dimensions: —
Floor Type: Hardwood
Dimensions: —
Floor Type: Hardwood
Dimensions: —
Floor Type: Hardwood
Dimensions: —
Floor Type: —
Full Bathrooms: 4
Bathroom Amenities: Whirlpool,Separate Shower,Double Sink
Bathroom in Basement: 0
Rooms: Bedroom 5,Office,Great Room,Recreation Room,Foyer,Storage,Walk In Closet,Enclosed Porch
Basement Description: Partially Finished
Other Specifics
| 2 | |
| Concrete Perimeter | |
| Asphalt | |
| Deck, Porch | |
| — | |
| 100 X 277 X 109 X 238 | |
| Pull Down Stair | |
| Full | |
| Hardwood Floors, First Floor Laundry, Built-in Features, Walk-In Closet(s) | |
| Double Oven, Dishwasher, Refrigerator, Washer, Dryer, Disposal, Cooktop | |
| Not in DB | |
| Street Paved | |
| — | |
| — | |
| — |
Tax History
| Year | Property Taxes |
|---|---|
| 2020 | $14,746 |
Contact Agent
Nearby Similar Homes
Nearby Sold Comparables
Contact Agent
Listing Provided By
Coldwell Banker Residential









