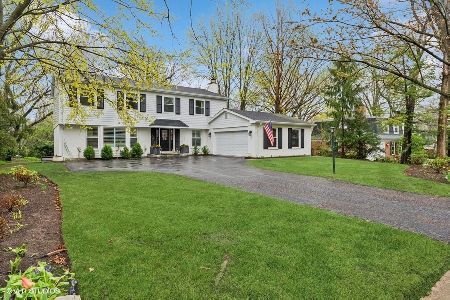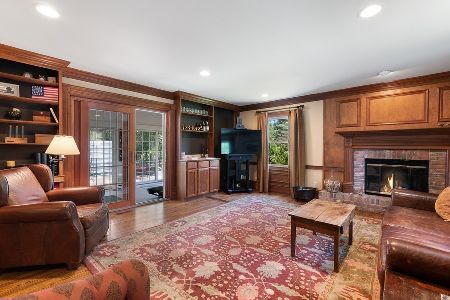711 Timber Lane, Lake Forest, Illinois 60045
$556,098
|
Sold
|
|
| Status: | Closed |
| Sqft: | 2,362 |
| Cost/Sqft: | $254 |
| Beds: | 3 |
| Baths: | 3 |
| Year Built: | 1959 |
| Property Taxes: | $9,824 |
| Days On Market: | 2506 |
| Lot Size: | 0,50 |
Description
Mid Century Modern Gem! Live on 1 level, floor to ceiling windows draw the beautiful professional landscape inside. Patios provide an aura of peace and tranquility set in the wooded environs. Nestled in a neighborhood of larger, more expensive homes-yet one block from Cherokee school and playground. Interior features warm and glowing solid wood walls and beamed ceilings. All new electrical wiring and new light fixtures bring this practical home "up to date"! Large open living room and dining room provide a great entertaining flow. The family room boasts a wood burning fireplace with a copper flashed hearth, windows with views of the South & East for sunshine all day. The kitchen is open to the family room, a breakfast bar and bar stools as well as table space. Wood sliding glass doors invite you outside to a masonry "built-in" fireplace. New carpet in the bedrooms, bathrooms have been updated. A great condo alternative-low maintenance.
Property Specifics
| Single Family | |
| — | |
| Ranch | |
| 1959 | |
| Full | |
| — | |
| No | |
| 0.5 |
| Lake | |
| Whispering Oaks | |
| 0 / Not Applicable | |
| None | |
| Public | |
| Public Sewer | |
| 10312738 | |
| 16044090010000 |
Nearby Schools
| NAME: | DISTRICT: | DISTANCE: | |
|---|---|---|---|
|
Grade School
Cherokee Elementary School |
67 | — | |
|
Middle School
Deer Path Middle School |
67 | Not in DB | |
|
High School
Lake Forest High School |
115 | Not in DB | |
Property History
| DATE: | EVENT: | PRICE: | SOURCE: |
|---|---|---|---|
| 26 Aug, 2016 | Under contract | $0 | MRED MLS |
| 14 Jun, 2016 | Listed for sale | $0 | MRED MLS |
| 21 Feb, 2020 | Sold | $556,098 | MRED MLS |
| 23 Jan, 2020 | Under contract | $599,000 | MRED MLS |
| — | Last price change | $619,900 | MRED MLS |
| 19 Mar, 2019 | Listed for sale | $649,900 | MRED MLS |
Room Specifics
Total Bedrooms: 3
Bedrooms Above Ground: 3
Bedrooms Below Ground: 0
Dimensions: —
Floor Type: Carpet
Dimensions: —
Floor Type: Carpet
Full Bathrooms: 3
Bathroom Amenities: —
Bathroom in Basement: 0
Rooms: Foyer,Recreation Room
Basement Description: Partially Finished
Other Specifics
| 2 | |
| Concrete Perimeter | |
| Asphalt | |
| Patio | |
| Wooded | |
| 100 X 200 | |
| — | |
| Full | |
| Skylight(s) | |
| Range, Dishwasher, Refrigerator | |
| Not in DB | |
| — | |
| — | |
| — | |
| Gas Log, Gas Starter |
Tax History
| Year | Property Taxes |
|---|---|
| 2020 | $9,824 |
Contact Agent
Nearby Similar Homes
Nearby Sold Comparables
Contact Agent
Listing Provided By
Coldwell Banker Residential







