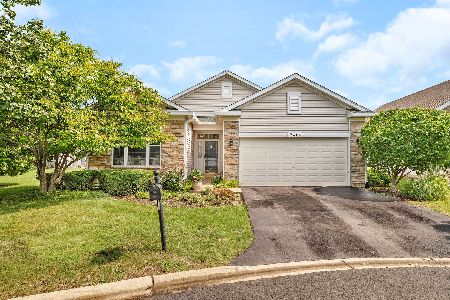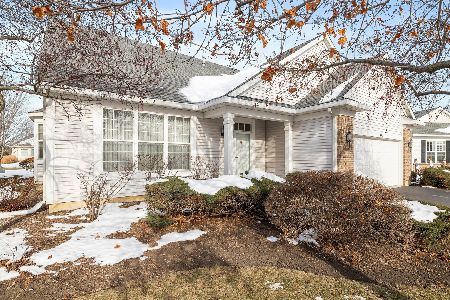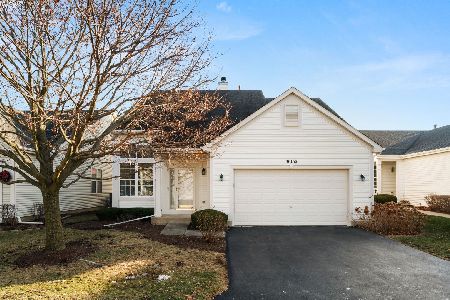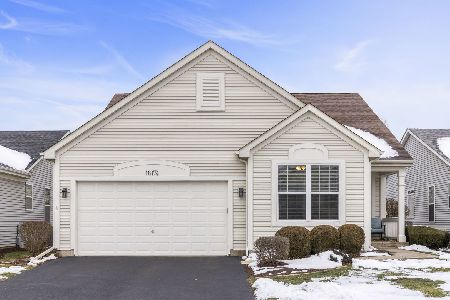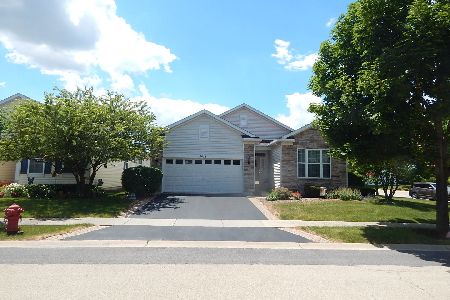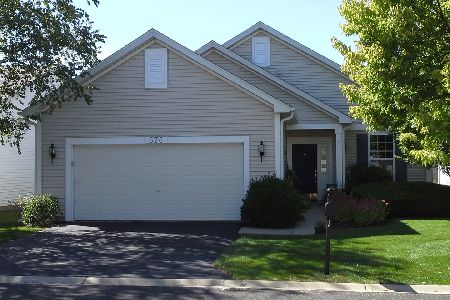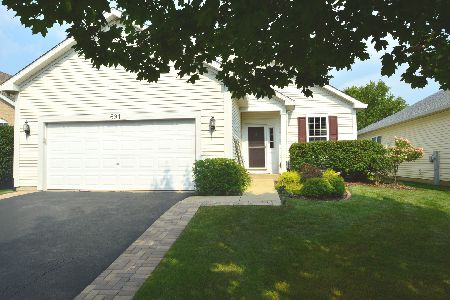671 Wellston Lane, Romeoville, Illinois 60446
$252,500
|
Sold
|
|
| Status: | Closed |
| Sqft: | 1,730 |
| Cost/Sqft: | $156 |
| Beds: | 2 |
| Baths: | 3 |
| Year Built: | 2002 |
| Property Taxes: | $7,161 |
| Days On Market: | 1926 |
| Lot Size: | 0,13 |
Description
This home has plenty of room & storage. Spacious open floor plan with living room/dining room combo with vaulted ceilings, 2 bedrooms and 2 baths with ceramic tile. Den/office on 1st level plus sitting/reading room with hardwood floors off family room to 3 season room to relax and enjoy, plus family room with gas fireplace off kitchen with cabinets, hardwood floors, and appliances stay, 1st level laundry room with washer & dryer. Solar tubes natural lighting in kitchen and laundry room Semi finished basement with 1/2 bath, wet bar, epoxy flooring & plenty of storage. Sump pump with battery backup. 2 car insulated garage. Enjoy life in this beautiful over 55 community with plenty of activities including clubhouse with exercise facility, indoor and outdoor pools, tennis courts, fishing ponds and walking paths.
Property Specifics
| Single Family | |
| — | |
| Ranch | |
| 2002 | |
| Full | |
| SYRACUSE | |
| No | |
| 0.13 |
| Will | |
| Grand Haven | |
| 246 / Monthly | |
| Insurance,Clubhouse,Exercise Facilities,Pool,Lawn Care,Snow Removal | |
| Public | |
| Public Sewer, Sewer-Storm | |
| 10898213 | |
| 1104184050030000 |
Nearby Schools
| NAME: | DISTRICT: | DISTANCE: | |
|---|---|---|---|
|
Grade School
Richland Elementary School |
88A | — | |
|
Middle School
Richland Elementary School |
88A | Not in DB | |
|
High School
Lockport Township High School |
205 | Not in DB | |
Property History
| DATE: | EVENT: | PRICE: | SOURCE: |
|---|---|---|---|
| 25 Mar, 2021 | Sold | $252,500 | MRED MLS |
| 25 Feb, 2021 | Under contract | $269,900 | MRED MLS |
| — | Last price change | $271,000 | MRED MLS |
| 9 Oct, 2020 | Listed for sale | $278,900 | MRED MLS |
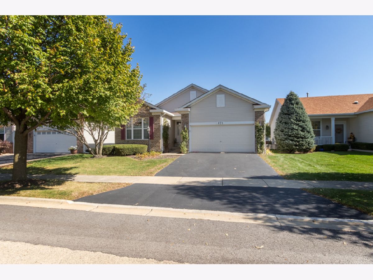
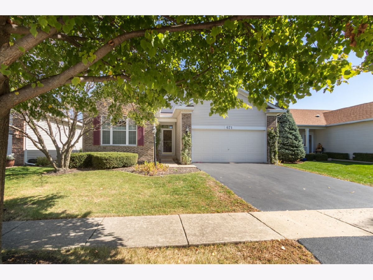
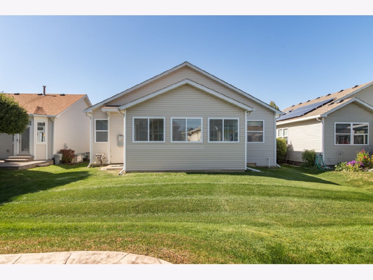
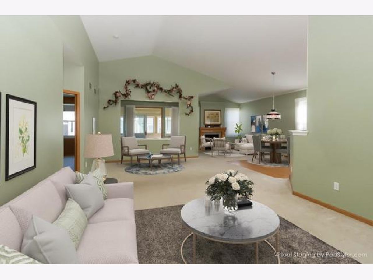
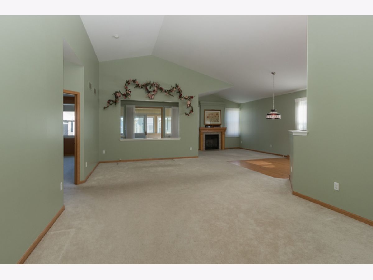
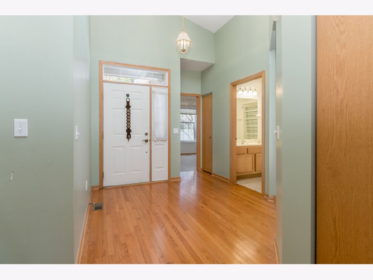
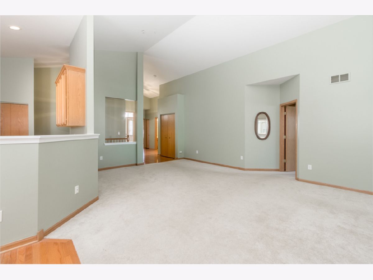
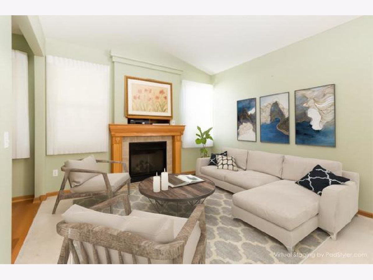
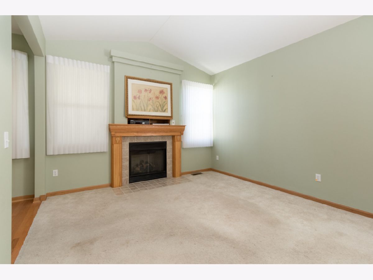
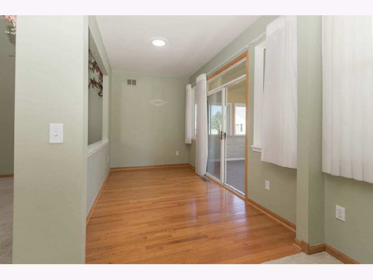
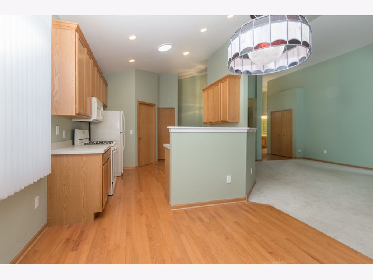
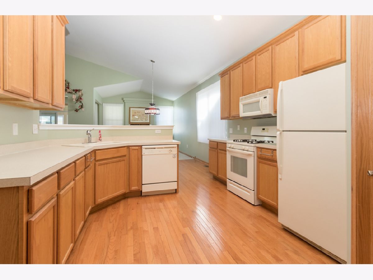
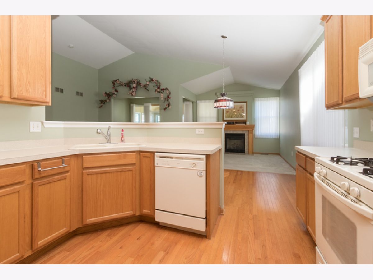
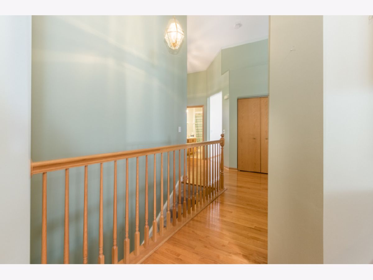
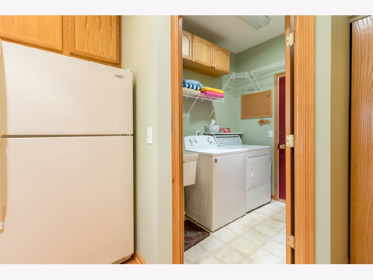
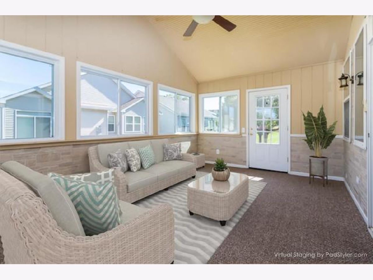
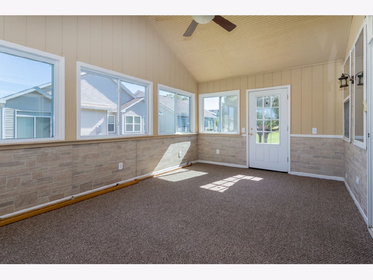
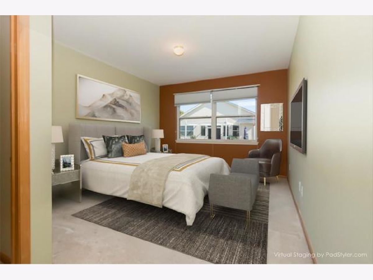
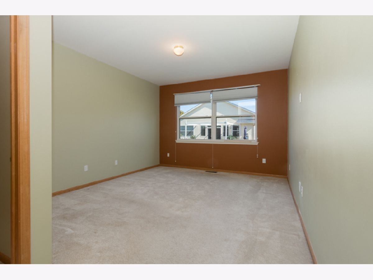
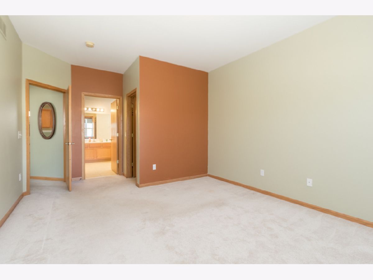
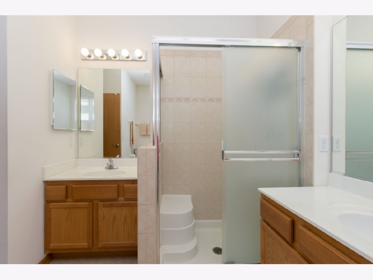
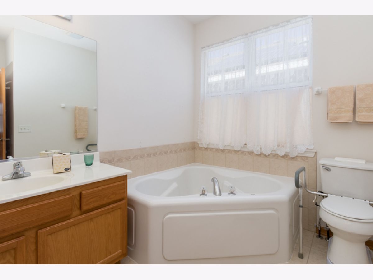
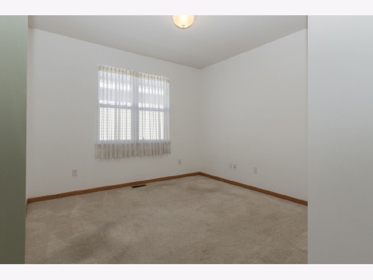
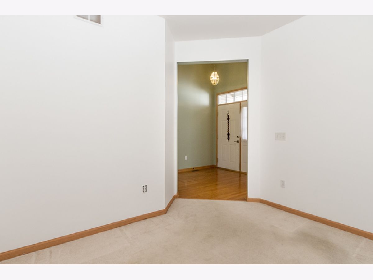
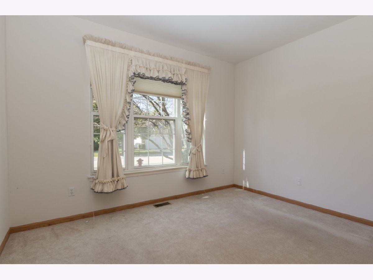
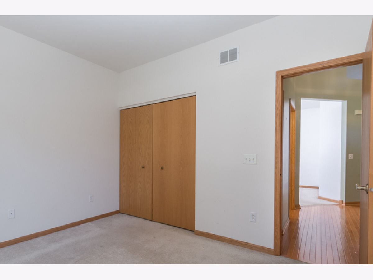
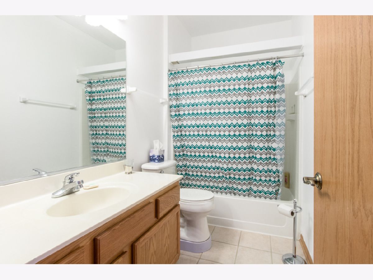
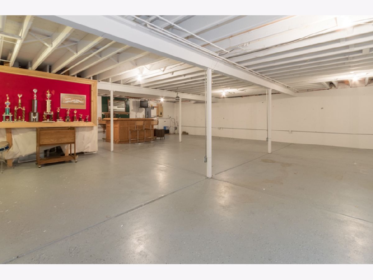
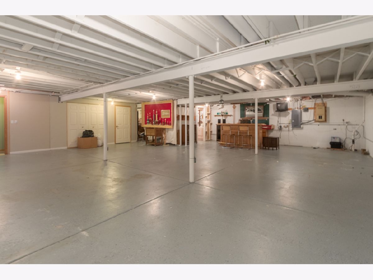
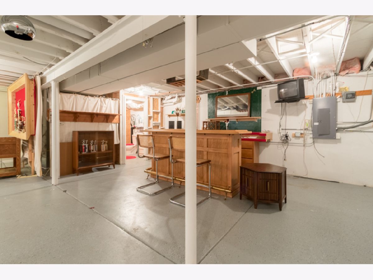
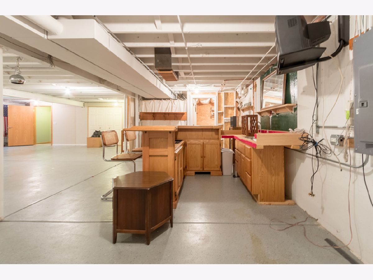
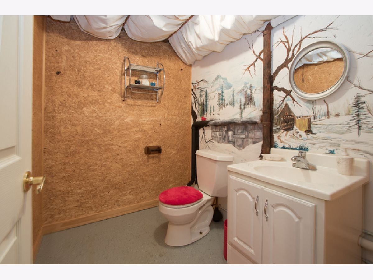
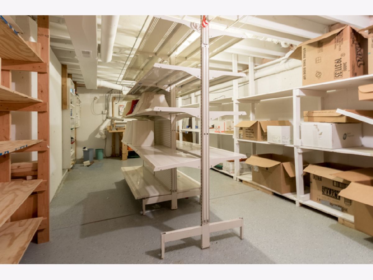
Room Specifics
Total Bedrooms: 2
Bedrooms Above Ground: 2
Bedrooms Below Ground: 0
Dimensions: —
Floor Type: Carpet
Full Bathrooms: 3
Bathroom Amenities: Separate Shower,Double Sink,Soaking Tub
Bathroom in Basement: 1
Rooms: Den,Sun Room,Family Room,Sitting Room
Basement Description: Partially Finished
Other Specifics
| 2 | |
| Concrete Perimeter | |
| Asphalt | |
| Screened Patio | |
| — | |
| 50X109 | |
| Unfinished | |
| Full | |
| First Floor Laundry, First Floor Full Bath, Walk-In Closet(s) | |
| Range, Microwave, Dishwasher, Refrigerator, Washer, Dryer, Disposal | |
| Not in DB | |
| Clubhouse, Pool, Tennis Court(s), Lake, Gated | |
| — | |
| — | |
| Gas Log, Gas Starter |
Tax History
| Year | Property Taxes |
|---|---|
| 2021 | $7,161 |
Contact Agent
Nearby Similar Homes
Nearby Sold Comparables
Contact Agent
Listing Provided By
Century 21 Affiliated

