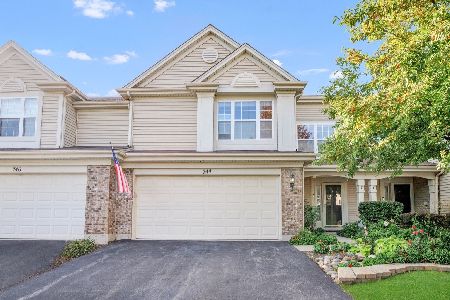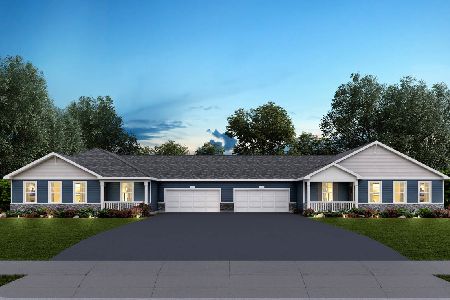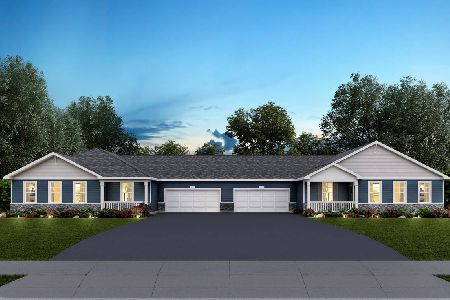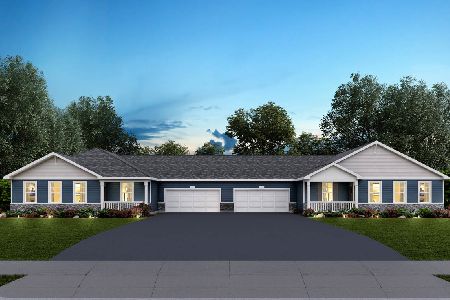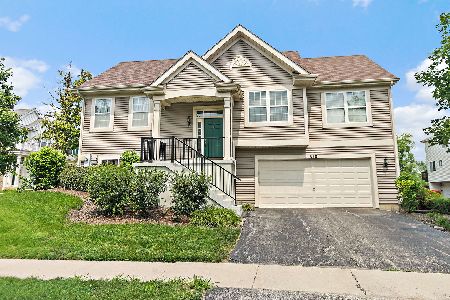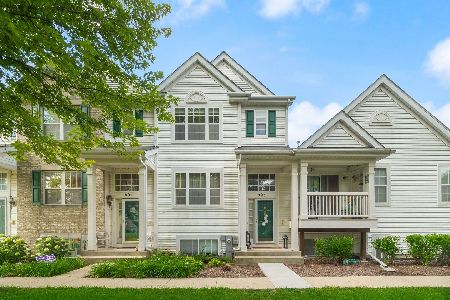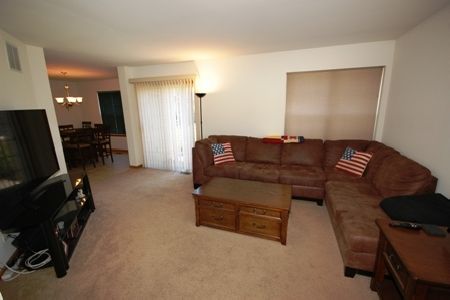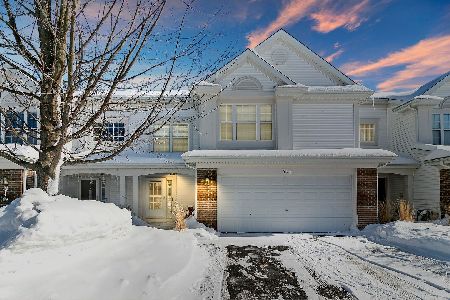671 Yorkshire Lane, Pingree Grove, Illinois 60140
$174,900
|
Sold
|
|
| Status: | Closed |
| Sqft: | 1,652 |
| Cost/Sqft: | $106 |
| Beds: | 2 |
| Baths: | 3 |
| Year Built: | 2007 |
| Property Taxes: | $4,786 |
| Days On Market: | 2637 |
| Lot Size: | 0,00 |
Description
Spacious End Unit, Bright Open & Airy, 1 of the largest models with 1st floor den & 2nd floor loft in sought after Cambridge Lakes. Cozy kitchen features all stainless steel appliances, 42 inch cherry cabinets, lg eating area, with sliding door to private patio. Wood laminate flooring on main level, 2 story huge wall of stacked windows in dining rm, family rm, plus private den on main level. Upstairs features large master with designer master bath, with separate shower, double sink, and huge soaker tub. Good sized 2nd bedrm with all closets upstairs walk-ins. The large loft has multiple uses based on family needs. Could easily convert to 3rd bedrm for growing family, media center, extra play area, or cozy reading rm for those quiet evenings. Convenient 2nd floor laundry with washer & dryer. Home is wired for sound/media center. Check out the finished garage with extra storage. End unit, beautiful lot & location. $7500 down payment assistance for qualified buyers. Call 4 Details!!
Property Specifics
| Condos/Townhomes | |
| 2 | |
| — | |
| 2007 | |
| None | |
| DEERBROOK | |
| No | |
| — |
| Kane | |
| Cambridge Lakes | |
| 157 / Monthly | |
| Insurance,Clubhouse,Exercise Facilities,Pool,Exterior Maintenance,Lawn Care,Snow Removal | |
| Public | |
| Public Sewer | |
| 10014535 | |
| 0228330020 |
Property History
| DATE: | EVENT: | PRICE: | SOURCE: |
|---|---|---|---|
| 22 Aug, 2018 | Sold | $174,900 | MRED MLS |
| 15 Jul, 2018 | Under contract | $174,900 | MRED MLS |
| 11 Jul, 2018 | Listed for sale | $174,900 | MRED MLS |
Room Specifics
Total Bedrooms: 2
Bedrooms Above Ground: 2
Bedrooms Below Ground: 0
Dimensions: —
Floor Type: Carpet
Full Bathrooms: 3
Bathroom Amenities: Separate Shower,Double Sink,Soaking Tub
Bathroom in Basement: 0
Rooms: Den,Loft
Basement Description: None
Other Specifics
| 2 | |
| Concrete Perimeter | |
| Asphalt | |
| Patio | |
| — | |
| 36X30X36X60 | |
| — | |
| Full | |
| Vaulted/Cathedral Ceilings, Wood Laminate Floors, Second Floor Laundry | |
| Range, Microwave, Dishwasher, Refrigerator, Disposal, Stainless Steel Appliance(s) | |
| Not in DB | |
| — | |
| — | |
| — | |
| — |
Tax History
| Year | Property Taxes |
|---|---|
| 2018 | $4,786 |
Contact Agent
Nearby Similar Homes
Nearby Sold Comparables
Contact Agent
Listing Provided By
RE/MAX Excels

