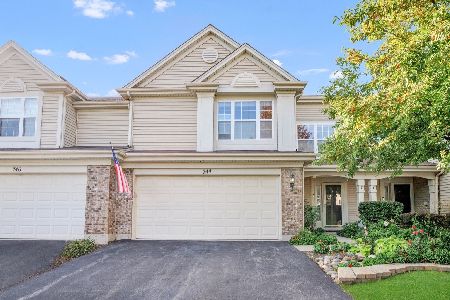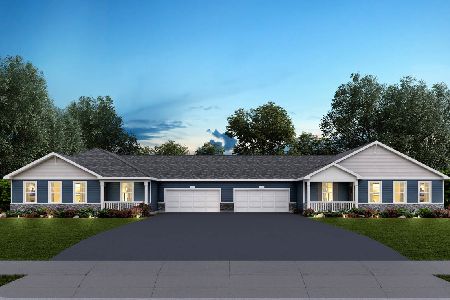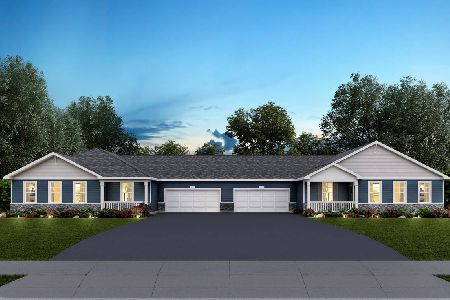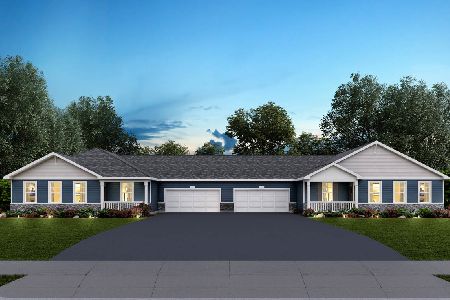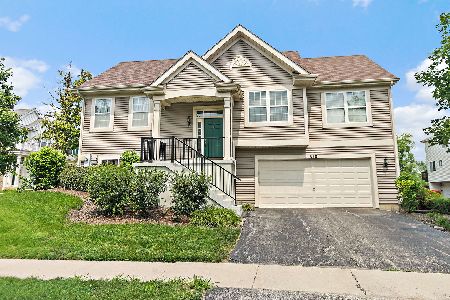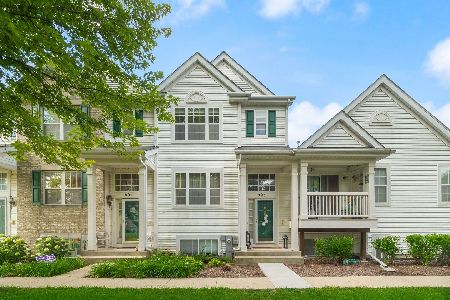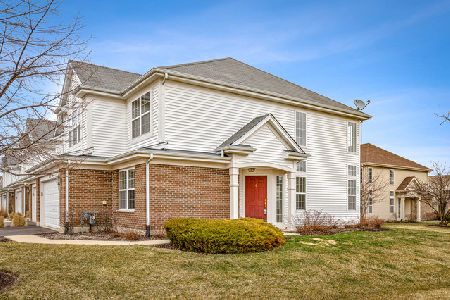647 Yorkshire Lane, Pingree Grove, Illinois 60140
$160,000
|
Sold
|
|
| Status: | Closed |
| Sqft: | 1,518 |
| Cost/Sqft: | $105 |
| Beds: | 3 |
| Baths: | 3 |
| Year Built: | 2007 |
| Property Taxes: | $4,873 |
| Days On Market: | 3366 |
| Lot Size: | 0,00 |
Description
Don't Miss Out on this Beautifully Upgraded Townhome in Cambridge Lakes! Seller Spared No Expense! Interior Features Wood Laminate Flooring, Neutral Paint, White Trim, 6-Paneled Doors, Crown Molding, and Custom Mud Room! Soaring Living Room with Wall of Windows Allows for Tons of Natural Light! Eat-In Kitchen with an Abundance of 42" Cabinetry with Crown Molding, Granite Countertops, New Light Fixtures, and Center Island! Sliding Glass Door Opens to Patio and Backs to Open Area with Walking Path! 3 Spacious Bedroons, Including Master Suite with Private Bath with Double Sinks, Granite Vanity, Soaker Tub, and Glass Shower! Community is Maintenance Free ~ Includes Lawn Care and Snow Removal! Enjoy the Community Center with Exercise Room and Outdoor Pool! This One Won't Last!!
Property Specifics
| Condos/Townhomes | |
| 2 | |
| — | |
| 2007 | |
| None | |
| BUTTERFIELD | |
| No | |
| — |
| Kane | |
| Cambridge Lakes | |
| 214 / Monthly | |
| Insurance,Clubhouse,Exercise Facilities,Pool,Exterior Maintenance,Lawn Care,Snow Removal | |
| Public | |
| Public Sewer | |
| 09285474 | |
| 0228330021 |
Nearby Schools
| NAME: | DISTRICT: | DISTANCE: | |
|---|---|---|---|
|
Grade School
Gary Wright Elementary School |
300 | — | |
|
Middle School
Hampshire Middle School |
300 | Not in DB | |
|
High School
Hampshire High School |
300 | Not in DB | |
Property History
| DATE: | EVENT: | PRICE: | SOURCE: |
|---|---|---|---|
| 31 Aug, 2016 | Sold | $160,000 | MRED MLS |
| 21 Jul, 2016 | Under contract | $159,900 | MRED MLS |
| 12 Jul, 2016 | Listed for sale | $159,900 | MRED MLS |
Room Specifics
Total Bedrooms: 3
Bedrooms Above Ground: 3
Bedrooms Below Ground: 0
Dimensions: —
Floor Type: Carpet
Dimensions: —
Floor Type: Carpet
Full Bathrooms: 3
Bathroom Amenities: Separate Shower,Double Sink,Soaking Tub
Bathroom in Basement: 0
Rooms: No additional rooms
Basement Description: None
Other Specifics
| 2 | |
| Concrete Perimeter | |
| Asphalt | |
| Patio, Storms/Screens, End Unit | |
| Landscaped | |
| 2178SQFT | |
| — | |
| Full | |
| Vaulted/Cathedral Ceilings, Wood Laminate Floors, Second Floor Laundry | |
| Range, Microwave, Dishwasher, Refrigerator, Washer, Dryer, Disposal | |
| Not in DB | |
| — | |
| — | |
| Bike Room/Bike Trails, Exercise Room, Park, Pool | |
| — |
Tax History
| Year | Property Taxes |
|---|---|
| 2016 | $4,873 |
Contact Agent
Nearby Similar Homes
Nearby Sold Comparables
Contact Agent
Listing Provided By
RE/MAX Suburban

