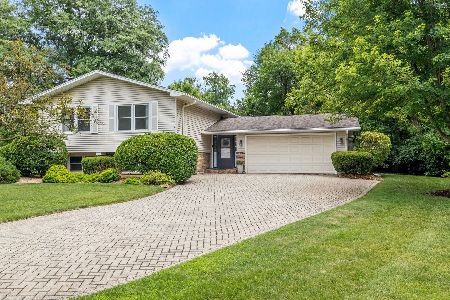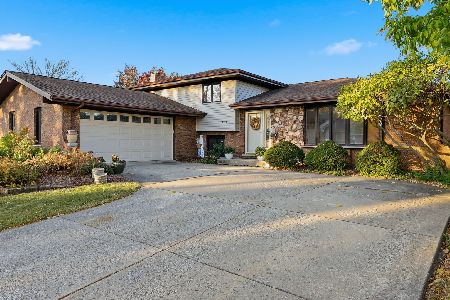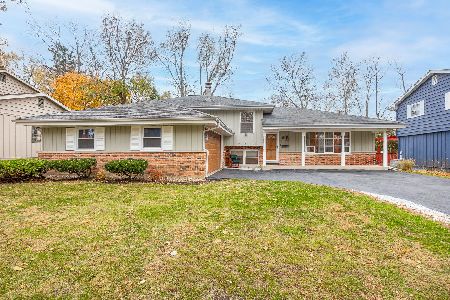6711 Barrett Street, Downers Grove, Illinois 60516
$410,000
|
Sold
|
|
| Status: | Closed |
| Sqft: | 1,802 |
| Cost/Sqft: | $222 |
| Beds: | 3 |
| Baths: | 3 |
| Year Built: | 1977 |
| Property Taxes: | $6,273 |
| Days On Market: | 2045 |
| Lot Size: | 0,00 |
Description
Truly a place to call home! All the work has been done in this spacious 3 step ranch located close to schools, park and shopping. Warm and inviting LR/DR with crown molding, recessed lighting, and newer carpeting. Kitchen updates include resurfaced cabinets, quartz countertops, subway tile backsplash, updated appliances and under cabinet lighting (2019). Master and Hallway baths, complete remodel (2019)! Family room with gas fireplace, newly installed mantle, built-ins and wet bar. Carpeting replaced (2019) in hallway and bedrooms. Finished basement completely remodeled (2016), includes 4th bedroom/office/den, tons of storage. Huge concrete crawl space. Heated garage. New 6ft privacy fence and shaded patio area complete this terrific home! So much more...you won't be disappointed!
Property Specifics
| Single Family | |
| — | |
| Step Ranch | |
| 1977 | |
| Partial | |
| — | |
| No | |
| — |
| Du Page | |
| — | |
| 0 / Not Applicable | |
| None | |
| Lake Michigan | |
| Public Sewer | |
| 10711272 | |
| 0919408002 |
Nearby Schools
| NAME: | DISTRICT: | DISTANCE: | |
|---|---|---|---|
|
Grade School
Kingsley Elementary School |
58 | — | |
|
Middle School
O Neill Middle School |
58 | Not in DB | |
|
High School
South High School |
99 | Not in DB | |
Property History
| DATE: | EVENT: | PRICE: | SOURCE: |
|---|---|---|---|
| 22 Jul, 2011 | Sold | $288,500 | MRED MLS |
| 27 May, 2011 | Under contract | $310,000 | MRED MLS |
| — | Last price change | $320,000 | MRED MLS |
| 17 Feb, 2011 | Listed for sale | $330,000 | MRED MLS |
| 9 Jul, 2020 | Sold | $410,000 | MRED MLS |
| 17 May, 2020 | Under contract | $399,900 | MRED MLS |
| 14 May, 2020 | Listed for sale | $399,900 | MRED MLS |
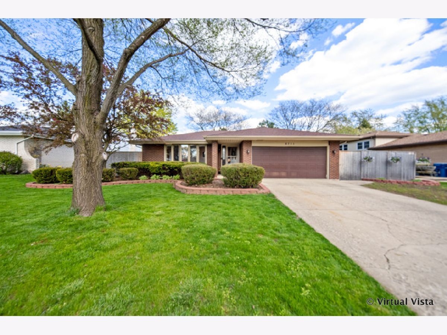
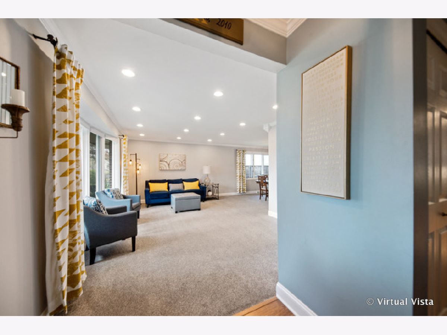
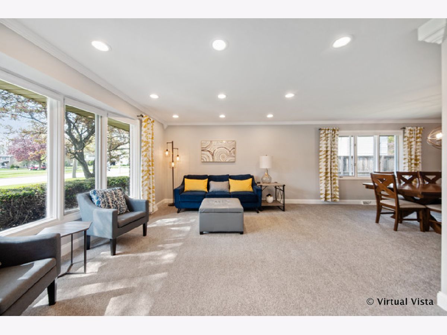
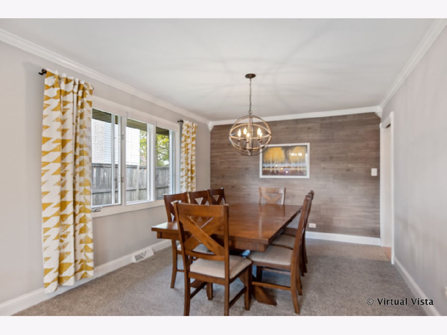
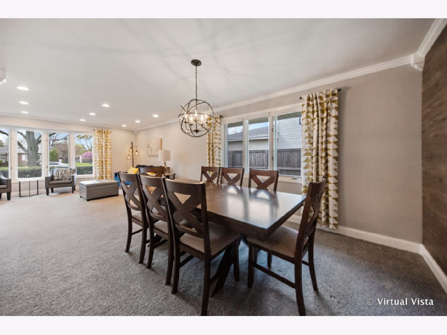
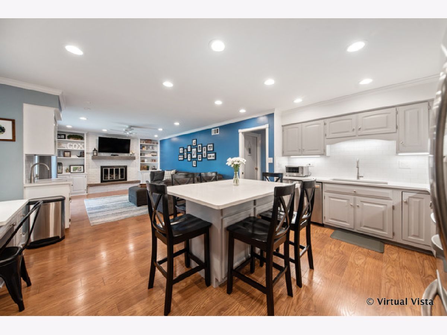
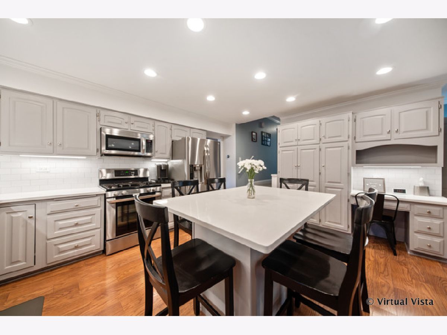
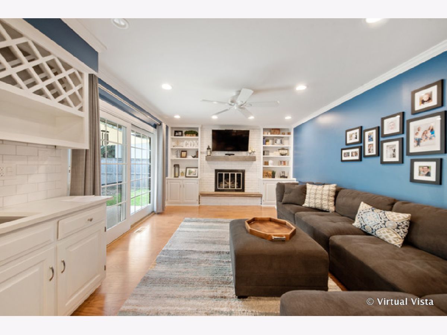
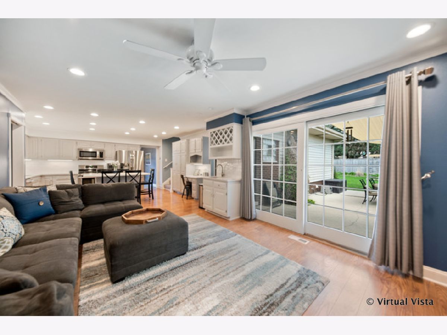
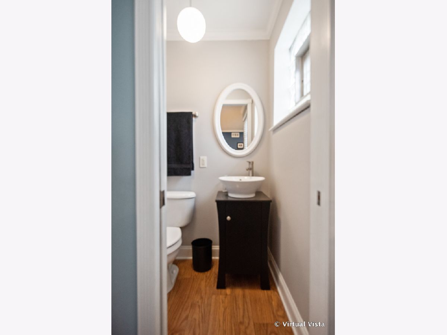
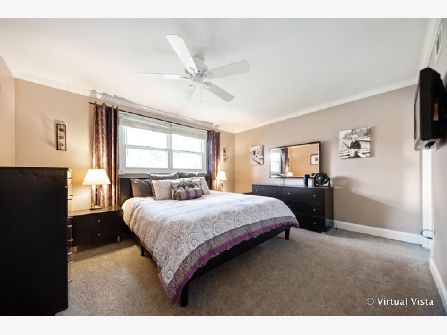
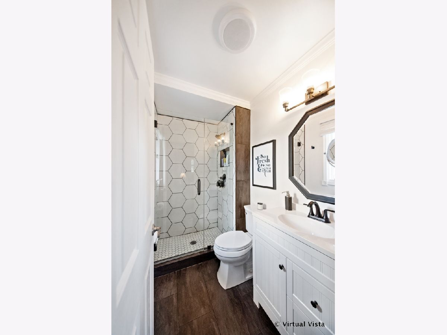
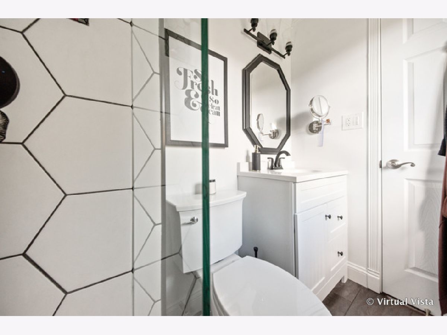
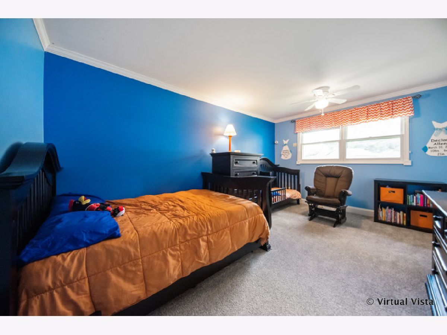
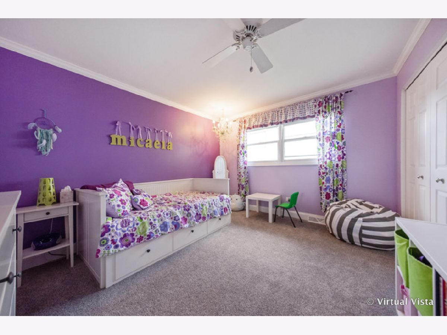
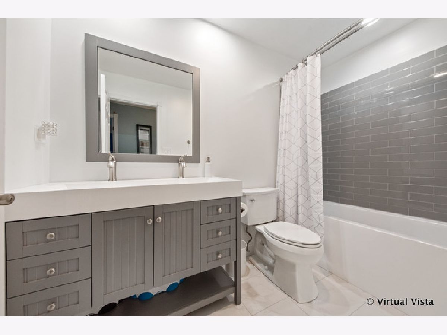
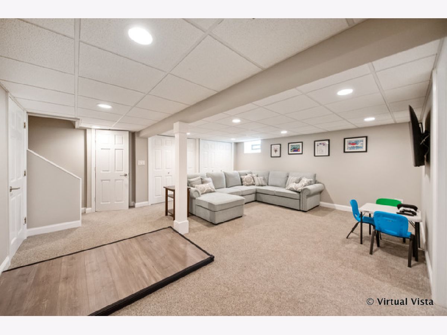
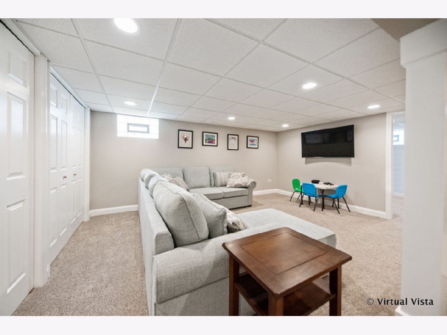
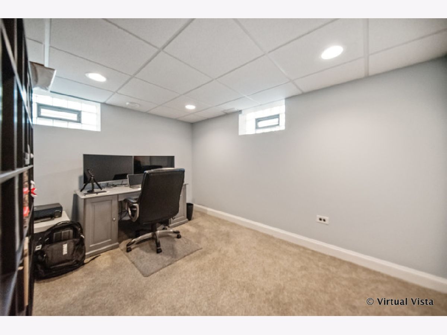
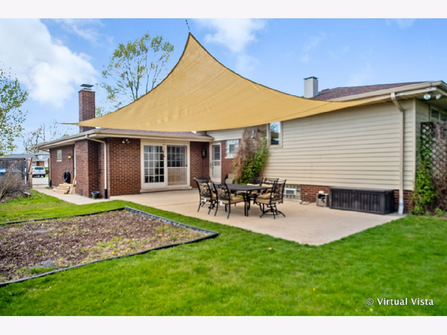
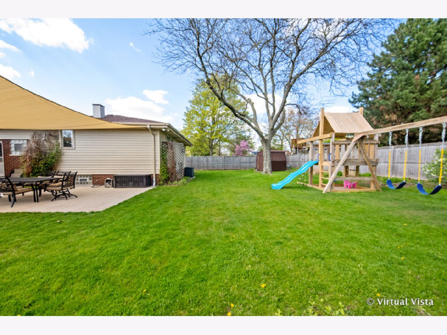
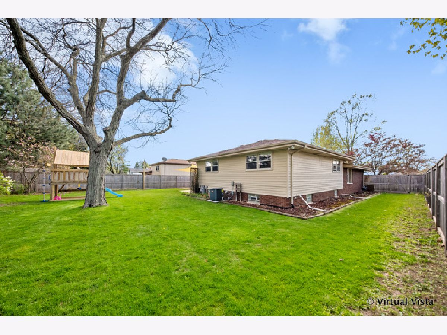
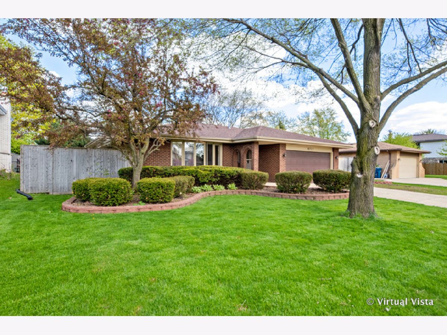
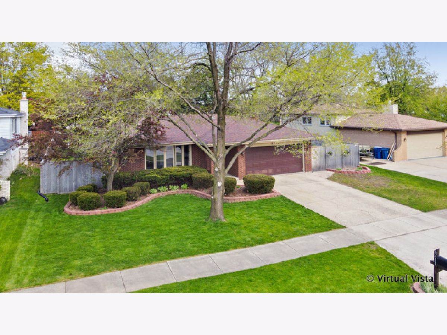
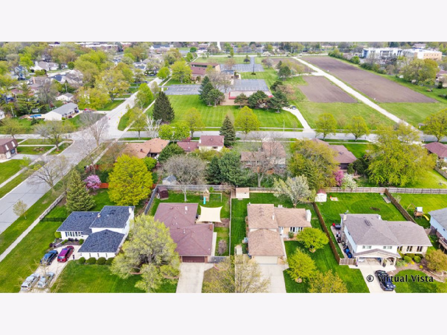
Room Specifics
Total Bedrooms: 4
Bedrooms Above Ground: 3
Bedrooms Below Ground: 1
Dimensions: —
Floor Type: Carpet
Dimensions: —
Floor Type: Carpet
Dimensions: —
Floor Type: Carpet
Full Bathrooms: 3
Bathroom Amenities: Separate Shower,Double Sink
Bathroom in Basement: 0
Rooms: No additional rooms
Basement Description: Partially Finished
Other Specifics
| 2 | |
| Concrete Perimeter | |
| — | |
| Patio, Storms/Screens | |
| Fenced Yard | |
| 75X140 | |
| — | |
| Full | |
| Bar-Wet | |
| Range, Microwave, Dishwasher, Refrigerator, Washer, Dryer, Disposal, Stainless Steel Appliance(s), Range Hood | |
| Not in DB | |
| Park, Curbs, Sidewalks, Street Lights, Street Paved | |
| — | |
| — | |
| Gas Log |
Tax History
| Year | Property Taxes |
|---|---|
| 2011 | $2,564 |
| 2020 | $6,273 |
Contact Agent
Nearby Similar Homes
Nearby Sold Comparables
Contact Agent
Listing Provided By
RE/MAX Action

