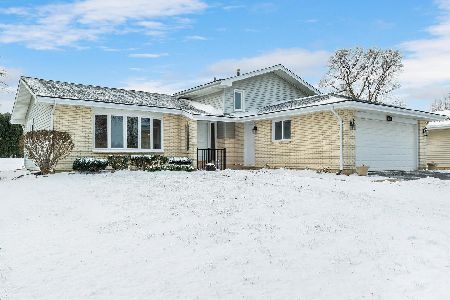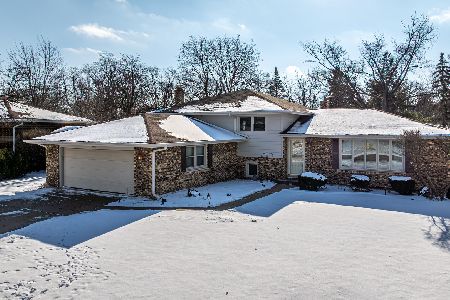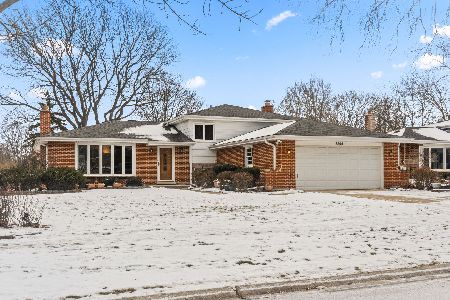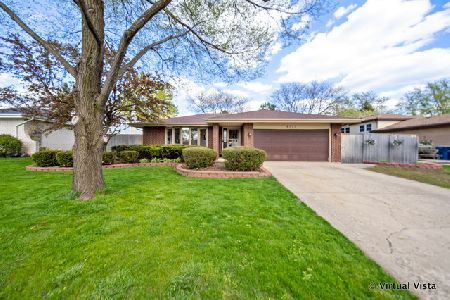6710 Saratoga Avenue, Downers Grove, Illinois 60516
$407,500
|
Sold
|
|
| Status: | Closed |
| Sqft: | 2,094 |
| Cost/Sqft: | $200 |
| Beds: | 4 |
| Baths: | 3 |
| Year Built: | 1976 |
| Property Taxes: | $6,110 |
| Days On Market: | 2111 |
| Lot Size: | 0,00 |
Description
BEST LOCATION in Downers Grove plus IMPECCABLY MAINTAINED AND UPDATED HOUSE equals the PERFECT PLACE TO CALL HOME! Pride of ownership shines in this one owner gem with abundant room to spread out. Home has been freshly painted in May, 2020! Inviting entryway with newer hardwood floors leads to a lovely living room with plenty of space and sunlight seeping in. Dining room open to living room. Kitchen with breakfast nook has granite countertops, updated cabinets and hardwood floors. Comfy family room with fireplace leads out to FANTASTIC three season sunporch with cozy Ben Franklin Stove. Main level powder room. Upstairs master bedroom suite, master bath dressing room, separate shower. Bedrooms 2, 3, and 4 have hallway access to updated bathroom with beautiful vanity. Extra 600sqft of finished basement for possible home theatre, gaming, crafting, exercise - you name it! Also plenty of room in unfinished area for storage. Large rooms, closets and plenty of storage. Nice deck and yard. Oversized 2 car garage. Extra Shed to store your toys. All this - in a PRIME LOCATION! Park/playground directly across the street. Village of Downers Grove Garden Plots directly across the street. 2 blocks to Kingsley Grammar School. Five blocks to Downers Grove South High School. The Fire Department is a block away - with Advocate Health Center 2 blocks away. Fabulous McCollum Park just a block away with baseball, softball, tennis, soccer, and mini golf, covered picnic area and more! Train and downtown Downers Grove only 2 miles away. Just a SPECTACULAR place to call HOME! New in the past 5 years: Roof, furnace, a/c, driveway, smart thermostat.
Property Specifics
| Single Family | |
| — | |
| — | |
| 1976 | |
| Partial | |
| — | |
| No | |
| — |
| Du Page | |
| — | |
| — / Not Applicable | |
| None | |
| Lake Michigan | |
| Public Sewer | |
| 10692345 | |
| 0919408012 |
Nearby Schools
| NAME: | DISTRICT: | DISTANCE: | |
|---|---|---|---|
|
Grade School
Kingsley Elementary School |
58 | — | |
|
Middle School
O Neill Middle School |
58 | Not in DB | |
|
High School
South High School |
99 | Not in DB | |
Property History
| DATE: | EVENT: | PRICE: | SOURCE: |
|---|---|---|---|
| 20 Jul, 2020 | Sold | $407,500 | MRED MLS |
| 9 Jun, 2020 | Under contract | $419,000 | MRED MLS |
| — | Last price change | $435,000 | MRED MLS |
| 22 Apr, 2020 | Listed for sale | $445,000 | MRED MLS |








































Room Specifics
Total Bedrooms: 4
Bedrooms Above Ground: 4
Bedrooms Below Ground: 0
Dimensions: —
Floor Type: Carpet
Dimensions: —
Floor Type: Carpet
Dimensions: —
Floor Type: Carpet
Full Bathrooms: 3
Bathroom Amenities: Separate Shower
Bathroom in Basement: 0
Rooms: Recreation Room,Sun Room
Basement Description: Partially Finished,Crawl
Other Specifics
| 2 | |
| — | |
| — | |
| Deck, Screened Patio | |
| Mature Trees | |
| 10500 | |
| — | |
| Full | |
| Hardwood Floors | |
| Double Oven, Microwave, Dishwasher, Refrigerator, Washer, Dryer, Stainless Steel Appliance(s) | |
| Not in DB | |
| Park, Tennis Court(s) | |
| — | |
| — | |
| Wood Burning, Gas Starter |
Tax History
| Year | Property Taxes |
|---|---|
| 2020 | $6,110 |
Contact Agent
Nearby Similar Homes
Nearby Sold Comparables
Contact Agent
Listing Provided By
Keller Williams Innovate - Aurora











