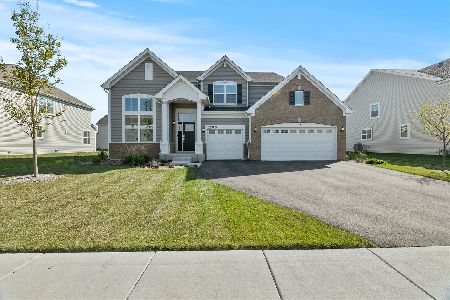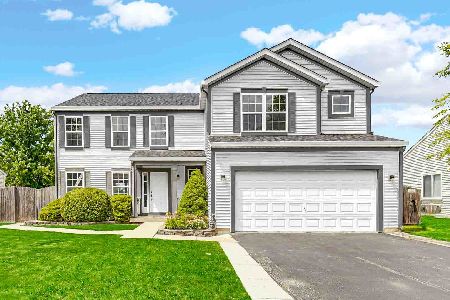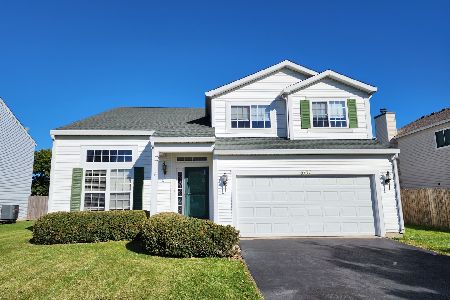6711 Bazz Drive, Plainfield, Illinois 60586
$182,000
|
Sold
|
|
| Status: | Closed |
| Sqft: | 1,760 |
| Cost/Sqft: | $108 |
| Beds: | 3 |
| Baths: | 3 |
| Year Built: | 2003 |
| Property Taxes: | $5,060 |
| Days On Market: | 6121 |
| Lot Size: | 0,21 |
Description
Pride of ownership shows throughout this surprising contemporary home-Cathedral ceilings enhance the large living & dining rooms-Kitchen has view of paver patio, fenced yard & open fields behind home-Separate breakfast room is perfect for informal dining-Expansive family room is open to kitchen-1st floor laundry-Powder room with pedestal sink-Master suite has WIC-Dressing room-Private full bath-All bedrooms have fans
Property Specifics
| Single Family | |
| — | |
| Contemporary | |
| 2003 | |
| Full | |
| — | |
| No | |
| 0.21 |
| Will | |
| Clearwater Springs | |
| 250 / Annual | |
| Insurance,Other | |
| Public | |
| Public Sewer, Sewer-Storm | |
| 07189435 | |
| 0603302100070000 |
Nearby Schools
| NAME: | DISTRICT: | DISTANCE: | |
|---|---|---|---|
|
Grade School
Meadow View Elementary School |
202 | — | |
|
Middle School
Aux Sable Middle School |
202 | Not in DB | |
|
High School
Plainfield South High School |
202 | Not in DB | |
Property History
| DATE: | EVENT: | PRICE: | SOURCE: |
|---|---|---|---|
| 26 Jun, 2009 | Sold | $182,000 | MRED MLS |
| 23 May, 2009 | Under contract | $190,000 | MRED MLS |
| — | Last price change | $199,900 | MRED MLS |
| 15 Apr, 2009 | Listed for sale | $199,900 | MRED MLS |
| 3 Dec, 2015 | Under contract | $0 | MRED MLS |
| 11 Nov, 2015 | Listed for sale | $0 | MRED MLS |
| 9 Nov, 2016 | Under contract | $0 | MRED MLS |
| 20 Oct, 2016 | Listed for sale | $0 | MRED MLS |
| 30 Oct, 2018 | Under contract | $0 | MRED MLS |
| 25 Oct, 2018 | Listed for sale | $0 | MRED MLS |
| 22 Oct, 2019 | Under contract | $0 | MRED MLS |
| 9 Oct, 2019 | Listed for sale | $0 | MRED MLS |
| 3 Jun, 2021 | Listed for sale | $0 | MRED MLS |
Room Specifics
Total Bedrooms: 3
Bedrooms Above Ground: 3
Bedrooms Below Ground: 0
Dimensions: —
Floor Type: Carpet
Dimensions: —
Floor Type: Carpet
Full Bathrooms: 3
Bathroom Amenities: —
Bathroom in Basement: 0
Rooms: Breakfast Room,Gallery,Other Room,Utility Room-1st Floor
Basement Description: Unfinished
Other Specifics
| 2 | |
| Concrete Perimeter | |
| Asphalt | |
| Patio | |
| Fenced Yard | |
| 67 X 135.07 X 67 X 135.18 | |
| Unfinished | |
| Full | |
| Vaulted/Cathedral Ceilings | |
| Range, Dishwasher, Refrigerator, Washer, Dryer, Disposal | |
| Not in DB | |
| Sidewalks, Street Lights, Street Paved | |
| — | |
| — | |
| — |
Tax History
| Year | Property Taxes |
|---|---|
| 2009 | $5,060 |
Contact Agent
Nearby Similar Homes
Nearby Sold Comparables
Contact Agent
Listing Provided By
RE/MAX of Naperville









