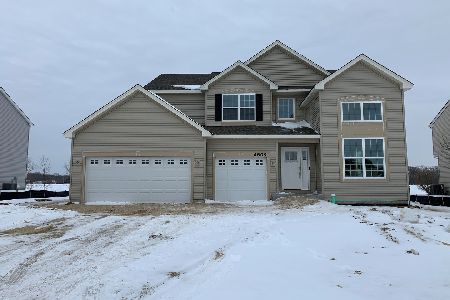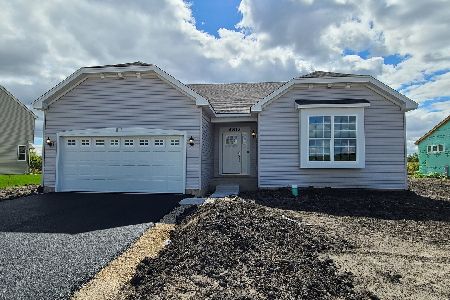6711 Galway Drive, Mchenry, Illinois 60050
$387,956
|
Sold
|
|
| Status: | Closed |
| Sqft: | 2,441 |
| Cost/Sqft: | $159 |
| Beds: | 3 |
| Baths: | 2 |
| Year Built: | 2020 |
| Property Taxes: | $0 |
| Days On Market: | 2264 |
| Lot Size: | 0,00 |
Description
LOT 6012 SOLD DURING PROCESSING. New, Under Construction: Open the doors to this breathtaking single story elegantly designed living space and step into Lennar's Everything's Included features and lifestyle experience. Step through the covered entry and into a formal foyer. Adjacent the foyer are two bedrooms with walk-in closets and a full bath. Follow the entry into a stunning family room that overlooks the modern kitchen which features a breakfast dining area, Quartz counter tops, an over-sized island with overhang & pendant lights, a spacious pantry, as well as Aristokraft cabinets & GE stainless-steel refrigerator, gas range, dishwasher and microwave.The owner's suite is privately tucked away & includes, private bathroom that features a walk-in shower, private water closet & double-bowl vanity with a walk-in closet. Sun Room & Designer Select Option. Wi-Fi CERTIFIED designation & built with Smart Home Automation technology by Amazon. to view Int. Pics are of Model
Property Specifics
| Single Family | |
| — | |
| Ranch | |
| 2020 | |
| Partial | |
| RIDGEFIELD B | |
| No | |
| — |
| Mc Henry | |
| Legend Lakes | |
| 346 / Annual | |
| Other | |
| Public | |
| Public Sewer, Sewer-Storm | |
| 10566568 | |
| 1405152004 |
Nearby Schools
| NAME: | DISTRICT: | DISTANCE: | |
|---|---|---|---|
|
Grade School
Valley View Elementary School |
15 | — | |
|
Middle School
Parkland Middle School |
15 | Not in DB | |
|
High School
Mchenry High School-west Campus |
156 | Not in DB | |
Property History
| DATE: | EVENT: | PRICE: | SOURCE: |
|---|---|---|---|
| 25 Nov, 2019 | Sold | $387,956 | MRED MLS |
| 5 Nov, 2019 | Under contract | $387,956 | MRED MLS |
| 5 Nov, 2019 | Listed for sale | $387,956 | MRED MLS |
Room Specifics
Total Bedrooms: 3
Bedrooms Above Ground: 3
Bedrooms Below Ground: 0
Dimensions: —
Floor Type: Carpet
Dimensions: —
Floor Type: Carpet
Full Bathrooms: 2
Bathroom Amenities: Separate Shower,Double Sink
Bathroom in Basement: 0
Rooms: Breakfast Room,Heated Sun Room
Basement Description: Unfinished
Other Specifics
| 3 | |
| Concrete Perimeter | |
| Asphalt | |
| Patio, Porch | |
| — | |
| 84X193X83X180 | |
| — | |
| Full | |
| Vaulted/Cathedral Ceilings, Hardwood Floors, First Floor Bedroom, First Floor Laundry, First Floor Full Bath, Walk-In Closet(s) | |
| Range, Microwave, Dishwasher, Refrigerator, Disposal, Stainless Steel Appliance(s) | |
| Not in DB | |
| Sidewalks, Street Lights, Street Paved | |
| — | |
| — | |
| — |
Tax History
| Year | Property Taxes |
|---|
Contact Agent
Nearby Sold Comparables
Contact Agent
Listing Provided By
Better Homes and Gardens Real Estate Star Homes







