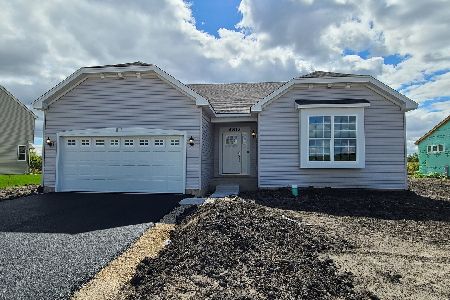6805 Galway Drive, Mchenry, Illinois 60050
$387,199
|
Sold
|
|
| Status: | Closed |
| Sqft: | 2,907 |
| Cost/Sqft: | $133 |
| Beds: | 4 |
| Baths: | 3 |
| Year Built: | 2021 |
| Property Taxes: | $906 |
| Days On Market: | 1807 |
| Lot Size: | 15,120,00 |
Description
NEW READY FOR OCCUPANCY!-Stunning 2,907sf Raleigh Model. 4 bedrooms & 2 1/2 bathrooms, 9' ceilings throughout the first floor. Includes an expanded basement with a bath rough-in and a 3 CAR Garage . All GE Stainless Steel Appliances in the Gorgeous Kitchen with Quartz countertops, Oversized Island, Pantry and spacious breakfast area. A Lofty Family room and Formal Dining room. Fireplace, Vaulted Ceilings, Vinyl floor in the Family room, Upstairs Master Suite offers 2 separate walk-in closets, private bathroom with a walk-in shower, and double-bowl vanity. Full Expanded Basement as well. Additional features include: WIFI in every room with no dead spots, Schlage lock, Ring video doorbell, Honeywell-WIFI thermostat. Legend Lakes has 2 great parks, baseball and soccer fields, a basketball court and miles of walking paths around the many lakes that make up the highly desired Legend Lakes subdivision. Photos are of previous build but reflect the finishes that will be added.
Property Specifics
| Single Family | |
| — | |
| Traditional | |
| 2021 | |
| Full | |
| RALEIGH B | |
| No | |
| 15120 |
| Mc Henry | |
| Legend Lakes | |
| 346 / Annual | |
| Other | |
| Public | |
| Public Sewer | |
| 10987602 | |
| 1405151017 |
Nearby Schools
| NAME: | DISTRICT: | DISTANCE: | |
|---|---|---|---|
|
Grade School
Valley View Elementary School |
15 | — | |
|
Middle School
Parkland Middle School |
15 | Not in DB | |
|
High School
Mchenry High School-west Campus |
156 | Not in DB | |
|
Alternate High School
Mchenry High School-east Campus |
— | Not in DB | |
Property History
| DATE: | EVENT: | PRICE: | SOURCE: |
|---|---|---|---|
| 19 Mar, 2021 | Sold | $387,199 | MRED MLS |
| 18 Feb, 2021 | Under contract | $387,199 | MRED MLS |
| 4 Feb, 2021 | Listed for sale | $387,199 | MRED MLS |
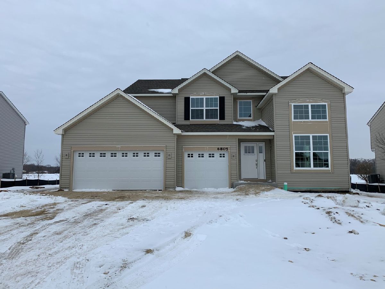
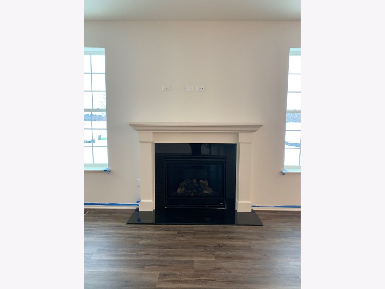
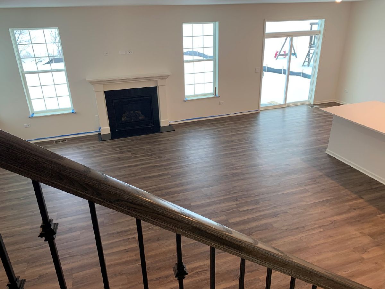
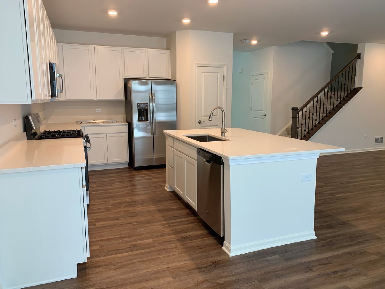
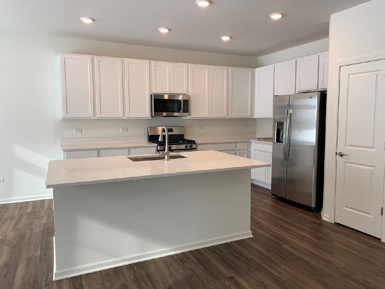
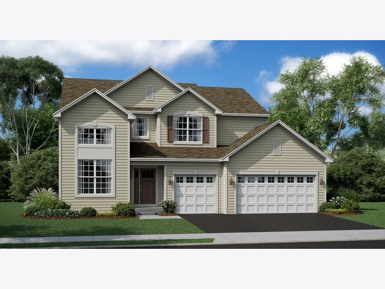
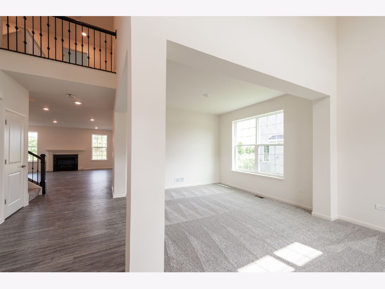
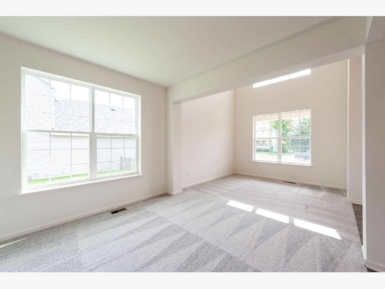
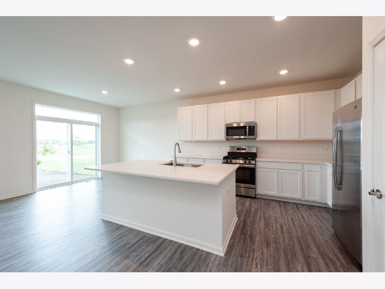
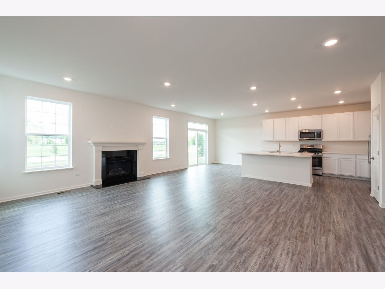
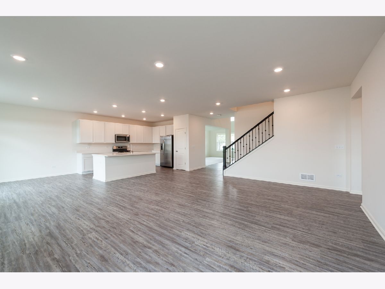
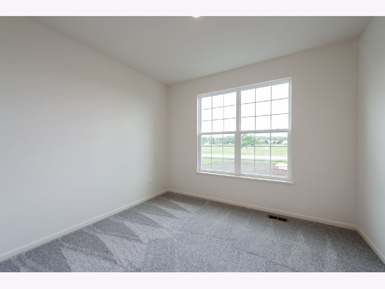
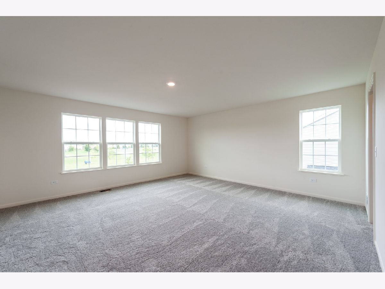
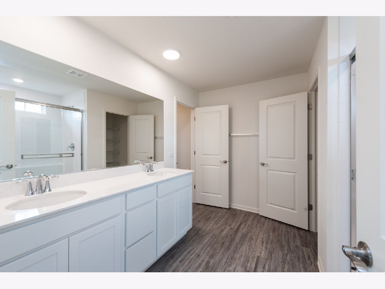
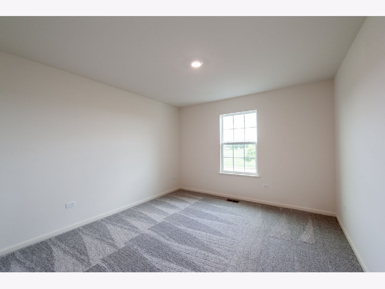
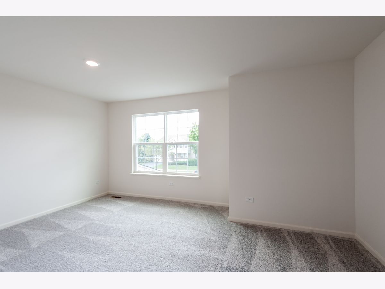
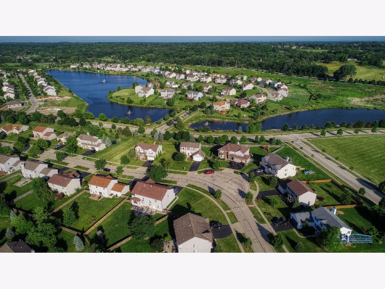
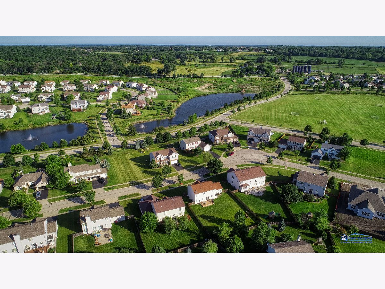
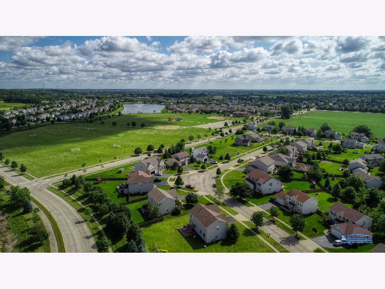
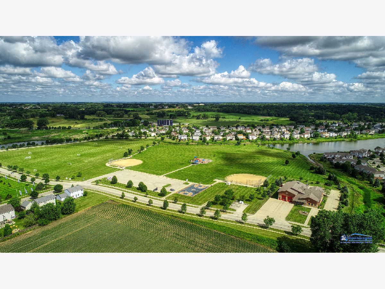
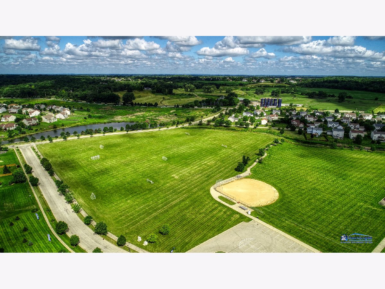
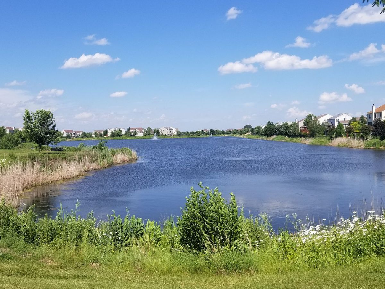
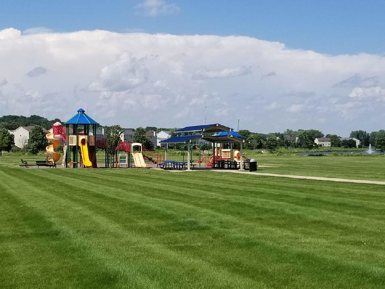
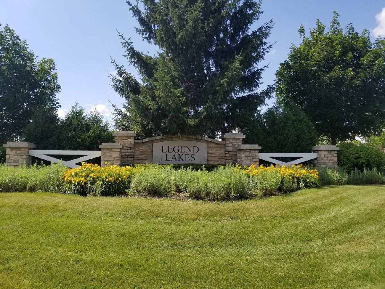
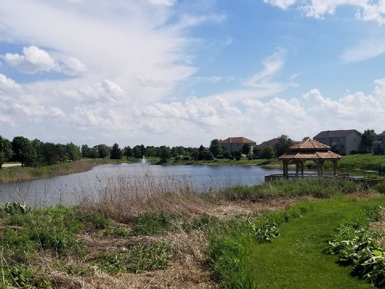
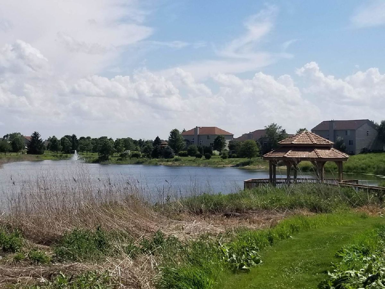
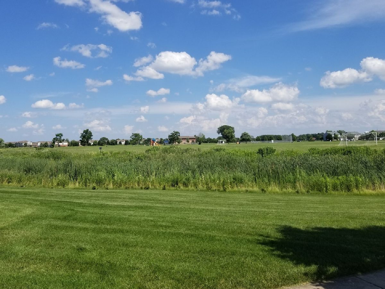
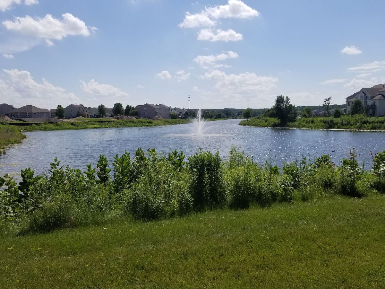
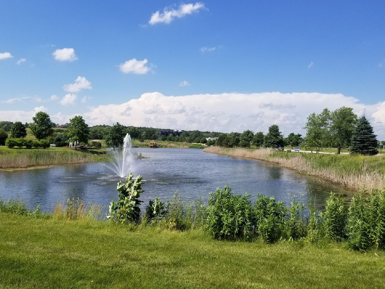
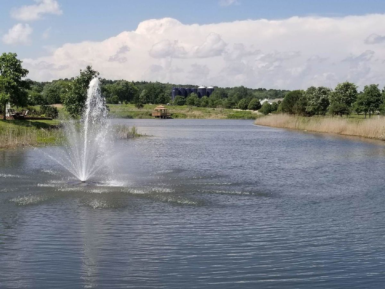
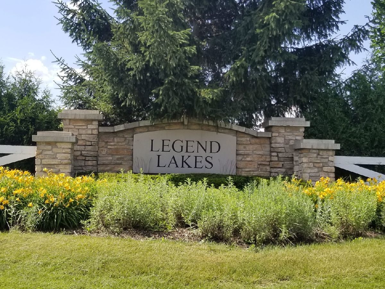
Room Specifics
Total Bedrooms: 4
Bedrooms Above Ground: 4
Bedrooms Below Ground: 0
Dimensions: —
Floor Type: Carpet
Dimensions: —
Floor Type: Carpet
Dimensions: —
Floor Type: Carpet
Full Bathrooms: 3
Bathroom Amenities: Double Sink
Bathroom in Basement: 0
Rooms: Breakfast Room,Study
Basement Description: Unfinished
Other Specifics
| 3 | |
| Concrete Perimeter | |
| Asphalt | |
| Porch, Storms/Screens | |
| — | |
| 15120 | |
| — | |
| Full | |
| First Floor Laundry, Walk-In Closet(s) | |
| Range, Microwave, Dishwasher, Refrigerator, Stainless Steel Appliance(s), Cooktop, Built-In Oven, Range Hood | |
| Not in DB | |
| Park, Lake, Curbs, Sidewalks, Street Lights, Street Paved | |
| — | |
| — | |
| — |
Tax History
| Year | Property Taxes |
|---|---|
| 2021 | $906 |
Contact Agent
Nearby Sold Comparables
Contact Agent
Listing Provided By
Better Homes and Gardens Real Estate Star Homes



