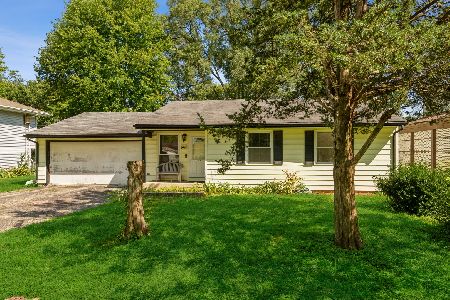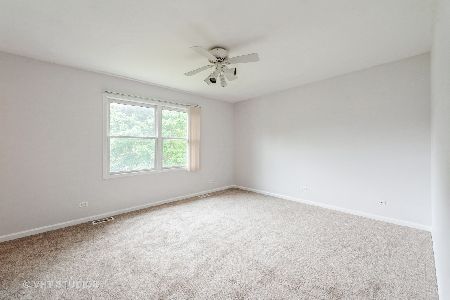6711 Wander Way, Cary, Illinois 60013
$89,900
|
Sold
|
|
| Status: | Closed |
| Sqft: | 538 |
| Cost/Sqft: | $173 |
| Beds: | 2 |
| Baths: | 1 |
| Year Built: | 1955 |
| Property Taxes: | $1,867 |
| Days On Market: | 2401 |
| Lot Size: | 0,18 |
Description
This is the definition of cute, quaint, and cozy. Step inside & be surprised by the wise use of space here. The living room featuring recessed lighting flows nicely into the kitchen with a stack-able washer - dryer to save you those pesky laundromat trips. The yard is professionally landscaped and fully fenced in for the kids and Fido to run and play safely. The driveway is extra wide - easily park 4 cars. Entertaining will be a breeze in the backyard with a paver patio just waiting for your grill to be added. The over-sized one car detached garage makes a perfect storage spot for your car, lawn tools and toys, or turn it into your man-cave, workshop, or craft room. Windows & furnace are newer for ease of maintenance. Don't delay, at a price like this it won't last long. Perfect for investors, first time home buyers, & downsizers. You'll love one level living. Come see for yourself. Great location for commuting with train nearby. The kids will love Lion's park within walking distance!
Property Specifics
| Single Family | |
| — | |
| Ranch | |
| 1955 | |
| None | |
| RANCH | |
| No | |
| 0.18 |
| Mc Henry | |
| Silver Lake | |
| — / Not Applicable | |
| None | |
| Community Well | |
| Septic-Private | |
| 10439462 | |
| 1901407018 |
Nearby Schools
| NAME: | DISTRICT: | DISTANCE: | |
|---|---|---|---|
|
Grade School
Deer Path Elementary School |
26 | — | |
|
Middle School
Cary Junior High School |
26 | Not in DB | |
|
High School
Cary Grove Community High School |
155 | Not in DB | |
Property History
| DATE: | EVENT: | PRICE: | SOURCE: |
|---|---|---|---|
| 6 Sep, 2019 | Sold | $89,900 | MRED MLS |
| 27 Jul, 2019 | Under contract | $92,900 | MRED MLS |
| 3 Jul, 2019 | Listed for sale | $92,900 | MRED MLS |
Room Specifics
Total Bedrooms: 2
Bedrooms Above Ground: 2
Bedrooms Below Ground: 0
Dimensions: —
Floor Type: Carpet
Full Bathrooms: 1
Bathroom Amenities: —
Bathroom in Basement: 0
Rooms: No additional rooms
Basement Description: Crawl
Other Specifics
| 1.1 | |
| Concrete Perimeter | |
| Asphalt | |
| Patio, Storms/Screens | |
| Fenced Yard | |
| 70X115 | |
| — | |
| None | |
| First Floor Bedroom, First Floor Laundry, First Floor Full Bath | |
| Range, Microwave, Refrigerator, Washer, Dryer | |
| Not in DB | |
| Street Paved | |
| — | |
| — | |
| — |
Tax History
| Year | Property Taxes |
|---|---|
| 2019 | $1,867 |
Contact Agent
Nearby Similar Homes
Nearby Sold Comparables
Contact Agent
Listing Provided By
Realty Executives Cornerstone









