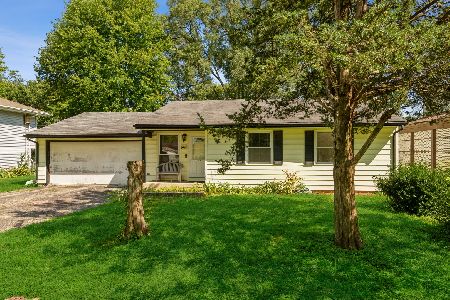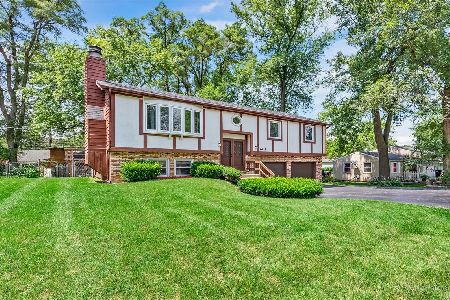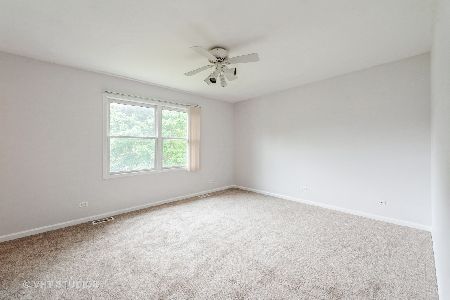6712 Pheasant Trail, Cary, Illinois 60013
$148,000
|
Sold
|
|
| Status: | Closed |
| Sqft: | 1,000 |
| Cost/Sqft: | $150 |
| Beds: | 3 |
| Baths: | 2 |
| Year Built: | 1972 |
| Property Taxes: | $3,020 |
| Days On Market: | 4169 |
| Lot Size: | 0,00 |
Description
You will be pleasantly surprised at the size & functionality of this updated ranch. The main level features a living room, kitchen w/eating area & breakfast bar, 3 bedrooms & full bath. The basement has a large family room with wet bar, 4th bedroom/office, laundry and full bath. The one car garage includes a huge carport, plus a loft & storage on the second level (not included in the square footage). Patio and shed!
Property Specifics
| Single Family | |
| — | |
| Ranch | |
| 1972 | |
| Full | |
| — | |
| No | |
| — |
| Mc Henry | |
| — | |
| 0 / Not Applicable | |
| None | |
| Private | |
| Septic-Private | |
| 08715130 | |
| 1901407006 |
Nearby Schools
| NAME: | DISTRICT: | DISTANCE: | |
|---|---|---|---|
|
High School
Cary-grove Community High School |
155 | Not in DB | |
Property History
| DATE: | EVENT: | PRICE: | SOURCE: |
|---|---|---|---|
| 22 Dec, 2014 | Sold | $148,000 | MRED MLS |
| 10 Nov, 2014 | Under contract | $150,000 | MRED MLS |
| — | Last price change | $165,000 | MRED MLS |
| 30 Aug, 2014 | Listed for sale | $165,000 | MRED MLS |
Room Specifics
Total Bedrooms: 4
Bedrooms Above Ground: 3
Bedrooms Below Ground: 1
Dimensions: —
Floor Type: Carpet
Dimensions: —
Floor Type: Carpet
Dimensions: —
Floor Type: Wood Laminate
Full Bathrooms: 2
Bathroom Amenities: —
Bathroom in Basement: 1
Rooms: Loft
Basement Description: Finished
Other Specifics
| 1 | |
| Concrete Perimeter | |
| Asphalt,Gravel | |
| Patio, Storms/Screens | |
| — | |
| 70X114 | |
| Unfinished | |
| Full | |
| Bar-Wet, Wood Laminate Floors, First Floor Bedroom, First Floor Full Bath | |
| Range, Microwave, Dishwasher, Refrigerator, Washer, Dryer, Wine Refrigerator | |
| Not in DB | |
| — | |
| — | |
| — | |
| — |
Tax History
| Year | Property Taxes |
|---|---|
| 2014 | $3,020 |
Contact Agent
Nearby Similar Homes
Contact Agent
Listing Provided By
Baird & Warner










