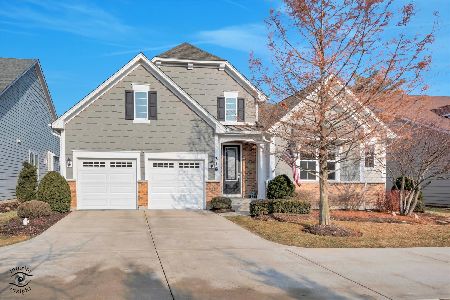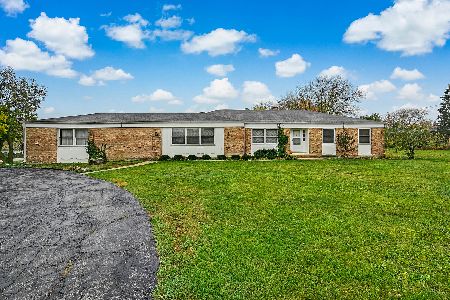6713 Richmond Avenue, Darien, Illinois 60561
$205,000
|
Sold
|
|
| Status: | Closed |
| Sqft: | 0 |
| Cost/Sqft: | — |
| Beds: | 3 |
| Baths: | 2 |
| Year Built: | 1977 |
| Property Taxes: | $4,909 |
| Days On Market: | 5176 |
| Lot Size: | 0,00 |
Description
Location, location, location! Motivated sellers, bring us a reasonable offer! With a little bit of paint and minor tlc, this home is ready for new owners to enjoy the hardwood floors, stainless steel appliances, updated bath with granite & whirlpool tub, newer furnace and a/c, fireplace, new sliding doors, brick patio and fenced yard, new garage door opener, air ducts cleaned and loads of storage space throughout.
Property Specifics
| Single Family | |
| — | |
| Tri-Level | |
| 1977 | |
| None | |
| — | |
| No | |
| — |
| Du Page | |
| Farmingdale Heights | |
| 0 / Not Applicable | |
| None | |
| Public | |
| Public Sewer | |
| 07946909 | |
| 0922316004 |
Nearby Schools
| NAME: | DISTRICT: | DISTANCE: | |
|---|---|---|---|
|
Grade School
Mark Delay School |
61 | — | |
|
Middle School
Eisenhower Junior High School |
61 | Not in DB | |
|
High School
Hinsdale South High School |
86 | Not in DB | |
Property History
| DATE: | EVENT: | PRICE: | SOURCE: |
|---|---|---|---|
| 4 Jun, 2012 | Sold | $205,000 | MRED MLS |
| 5 May, 2012 | Under contract | $214,900 | MRED MLS |
| — | Last price change | $224,900 | MRED MLS |
| 17 Nov, 2011 | Listed for sale | $247,900 | MRED MLS |
Room Specifics
Total Bedrooms: 3
Bedrooms Above Ground: 3
Bedrooms Below Ground: 0
Dimensions: —
Floor Type: Hardwood
Dimensions: —
Floor Type: Hardwood
Full Bathrooms: 2
Bathroom Amenities: Whirlpool
Bathroom in Basement: 0
Rooms: No additional rooms
Basement Description: Crawl
Other Specifics
| 2 | |
| Concrete Perimeter | |
| Concrete | |
| Patio | |
| Fenced Yard | |
| 75 X 130 | |
| — | |
| None | |
| Hardwood Floors | |
| Range, Dishwasher, Refrigerator, Washer, Dryer | |
| Not in DB | |
| Sidewalks, Street Lights, Street Paved | |
| — | |
| — | |
| — |
Tax History
| Year | Property Taxes |
|---|---|
| 2012 | $4,909 |
Contact Agent
Nearby Similar Homes
Nearby Sold Comparables
Contact Agent
Listing Provided By
RE/MAX Action









