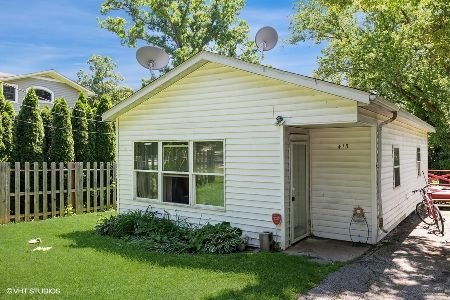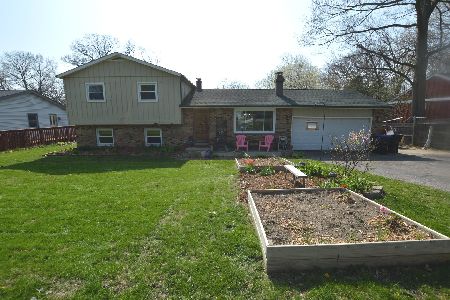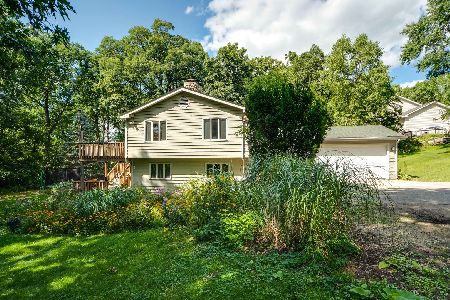6715 Normandy Drive, Spring Grove, Illinois 60081
$310,000
|
Sold
|
|
| Status: | Closed |
| Sqft: | 2,000 |
| Cost/Sqft: | $160 |
| Beds: | 3 |
| Baths: | 3 |
| Year Built: | 2006 |
| Property Taxes: | $6,061 |
| Days On Market: | 834 |
| Lot Size: | 0,34 |
Description
Spacious Two Story Home features over 4,000 of Living Space for your Family to enjoy. First floor foyer entrance steps in Open Area which includes your Living Room with Fireplace (woodburning stove insert), Eating Area and Kitchen with breakfast bar, this area features hardwood flooring. Separate Dining Room area with ceramic tile can be utilized to meet whatever your needs may be for many different uses. Step out onto Wood Deck (with a covered pergola to protect you from Sun & Rain) to view your lovely fenced backyard (which backs to open space area to enjoy your privacy). First floor also includes Half Guest Bath & Laundry Room with access to attached garage. Second Floor features Master Bedroom including Master Bath with Separate Shower & Soaking Tub, Double Sink Vanity & large walk in Master Closet. Master Bedroom flooring is easy care laminate. Bedrooms 2, 3 and Den are located just steps from Second Full Bath. Full Unfinished Walkout Basement is ready for your to expand your Living & Entertaining Space (with stubbed bath), also features direct vent from first floor fireplace to help heat this area economically. Fully fenced yard backs to open space for your privacy. Home is located in unincorporated McHenry County, easy access to many restaurants, shopping opportunities, recreation including Boating (on the Chain O'Lakes) Skiing (Wilmot Mountain & other ski areas) many recreation areas within minutes - Chain O'Lakes State Park (camping, hiking, cold & warm weather activities) Nippersink Creek for kayaking & canoeing. Within close proximity are Metra Train stations for commuting, tollways/expressways to travel for work, airports, the night out in the City (Chicago & Milwaukee) for your entertainment & sports venues. This house & its location will surely check off many on your "wish list" needs in a new home.
Property Specifics
| Single Family | |
| — | |
| — | |
| 2006 | |
| — | |
| — | |
| No | |
| 0.34 |
| Mc Henry | |
| Chillems | |
| 0 / Not Applicable | |
| — | |
| — | |
| — | |
| 11911287 | |
| 0532276010 |
Nearby Schools
| NAME: | DISTRICT: | DISTANCE: | |
|---|---|---|---|
|
Grade School
Spring Grove Elementary School |
2 | — | |
|
Middle School
Nippersink Middle School |
2 | Not in DB | |
|
High School
Richmond-burton Community High S |
157 | Not in DB | |
Property History
| DATE: | EVENT: | PRICE: | SOURCE: |
|---|---|---|---|
| 15 Aug, 2007 | Sold | $310,800 | MRED MLS |
| 30 Jun, 2007 | Under contract | $309,750 | MRED MLS |
| 24 Feb, 2007 | Listed for sale | $309,750 | MRED MLS |
| 18 Mar, 2014 | Sold | $195,000 | MRED MLS |
| 13 Feb, 2014 | Under contract | $204,900 | MRED MLS |
| 8 Jan, 2014 | Listed for sale | $204,900 | MRED MLS |
| 29 Nov, 2023 | Sold | $310,000 | MRED MLS |
| 21 Oct, 2023 | Under contract | $320,000 | MRED MLS |
| 16 Oct, 2023 | Listed for sale | $320,000 | MRED MLS |
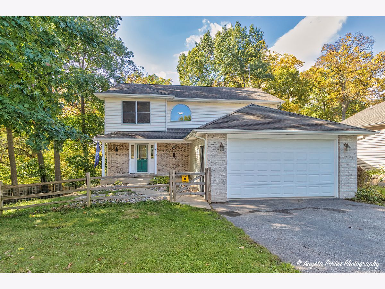
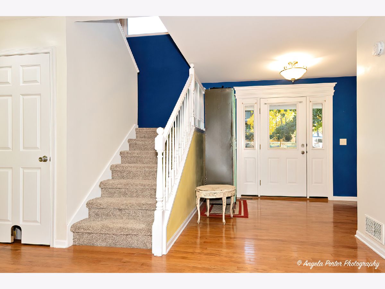
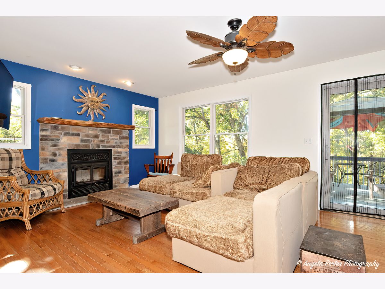
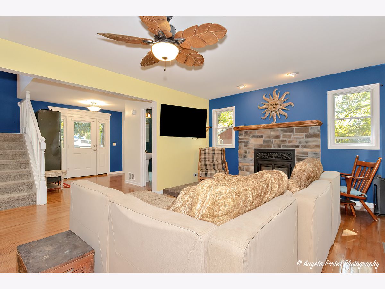
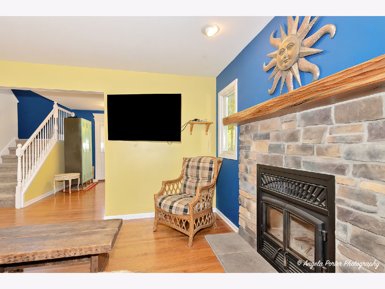
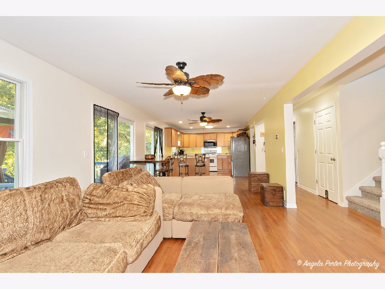
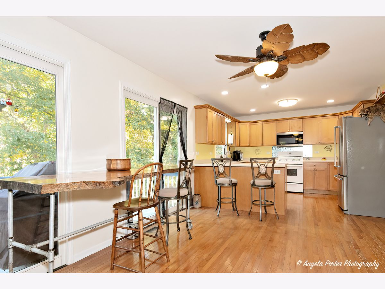
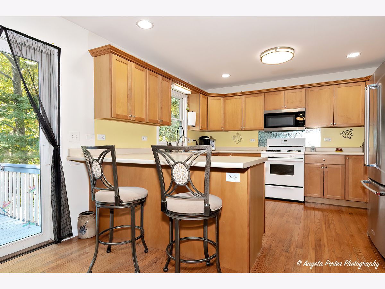
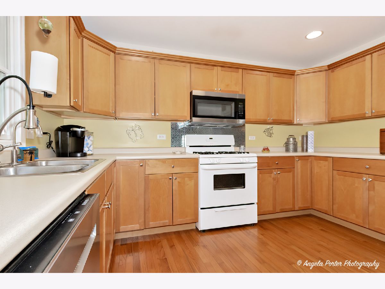
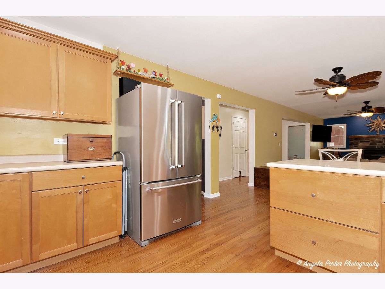
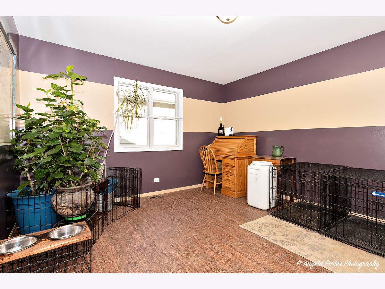
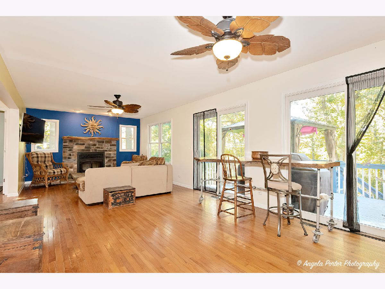
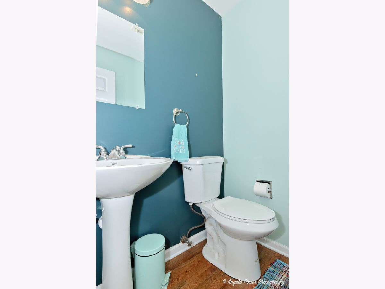
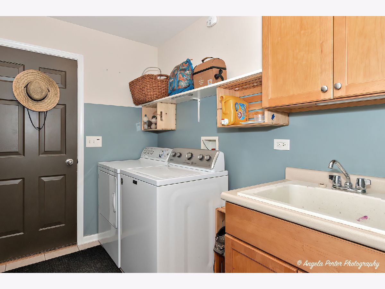
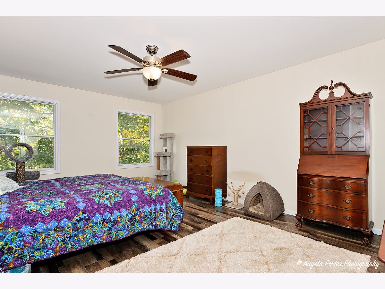
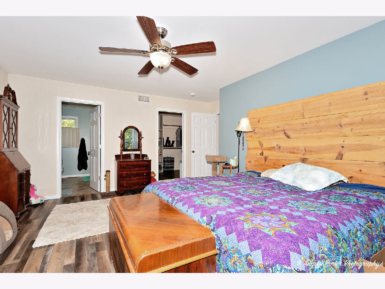
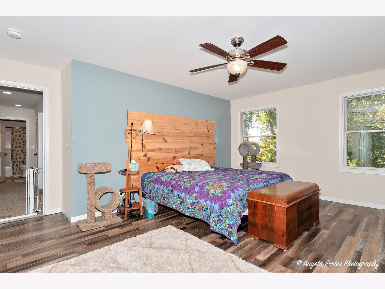
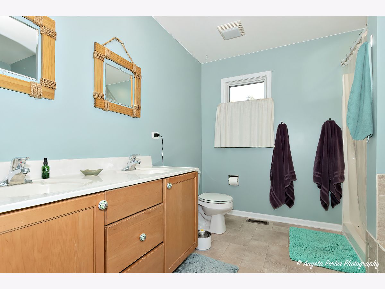
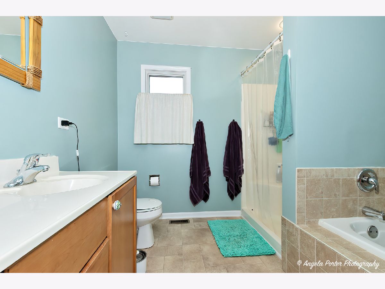
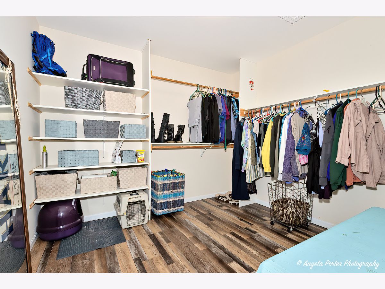
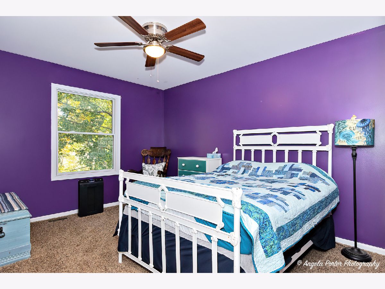
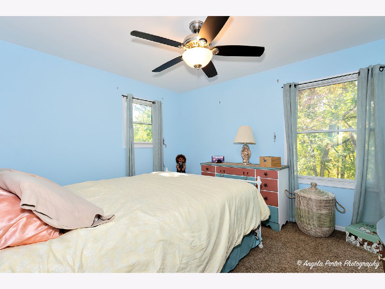
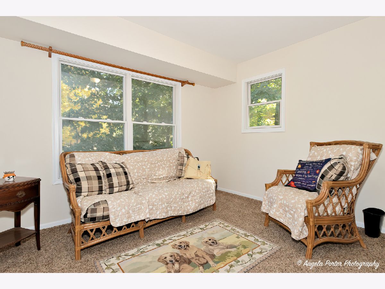
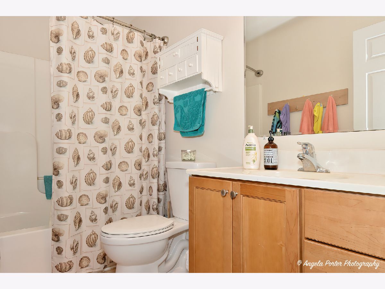
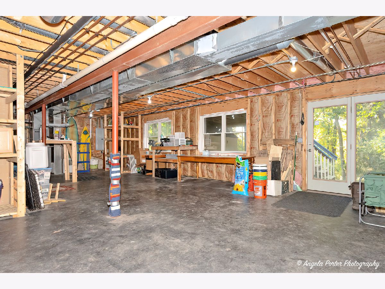
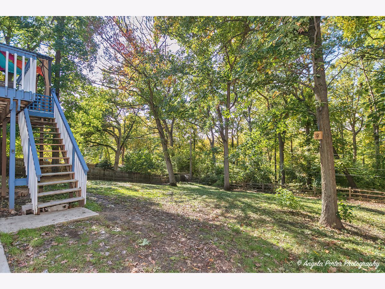
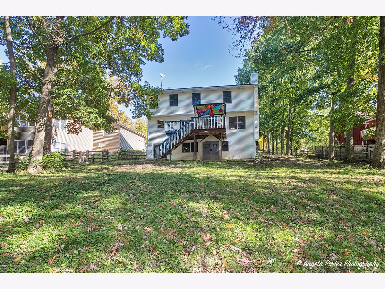
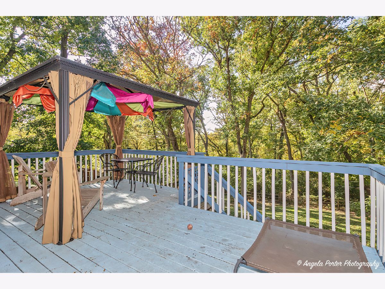
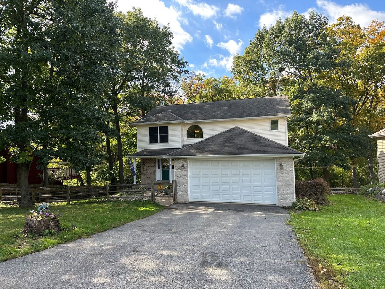
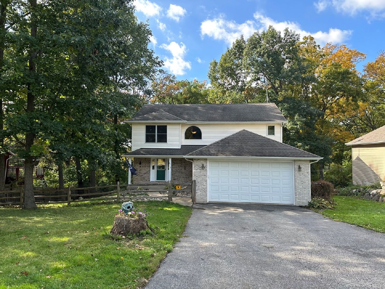
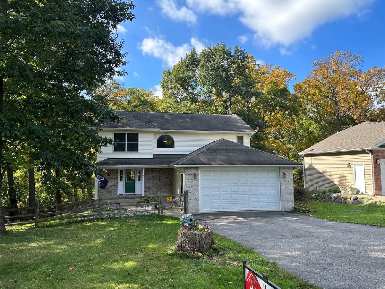
Room Specifics
Total Bedrooms: 3
Bedrooms Above Ground: 3
Bedrooms Below Ground: 0
Dimensions: —
Floor Type: —
Dimensions: —
Floor Type: —
Full Bathrooms: 3
Bathroom Amenities: Separate Shower,Double Sink
Bathroom in Basement: 0
Rooms: —
Basement Description: Unfinished
Other Specifics
| 2 | |
| — | |
| Asphalt | |
| — | |
| — | |
| 65X169X90X179 | |
| Unfinished | |
| — | |
| — | |
| — | |
| Not in DB | |
| — | |
| — | |
| — | |
| — |
Tax History
| Year | Property Taxes |
|---|---|
| 2007 | $631 |
| 2014 | $4,343 |
| 2023 | $6,061 |
Contact Agent
Nearby Sold Comparables
Contact Agent
Listing Provided By
HomeSmart Connect LLC

