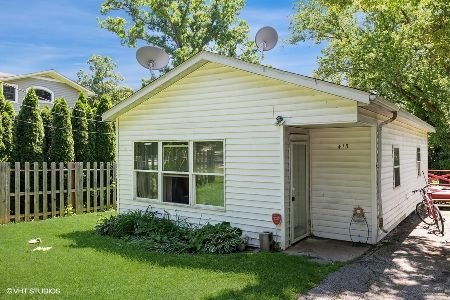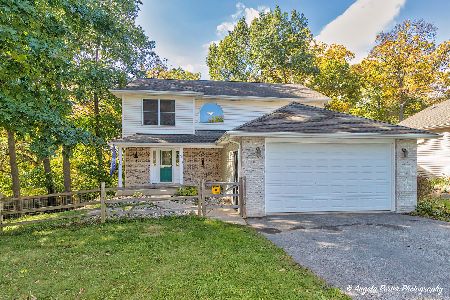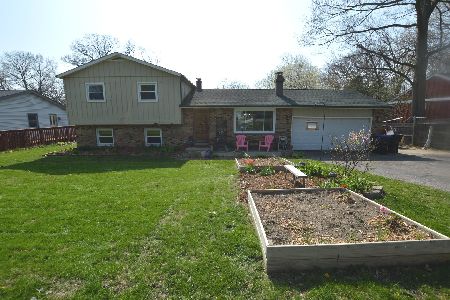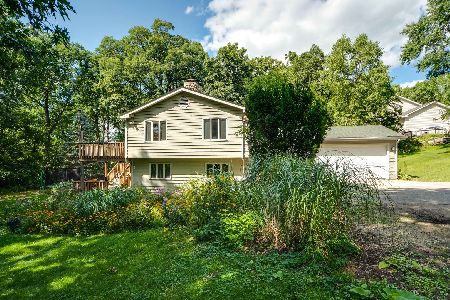6715 Normandy Drive, Spring Grove, Illinois 60081
$195,000
|
Sold
|
|
| Status: | Closed |
| Sqft: | 2,000 |
| Cost/Sqft: | $102 |
| Beds: | 4 |
| Baths: | 3 |
| Year Built: | 2006 |
| Property Taxes: | $4,343 |
| Days On Market: | 4356 |
| Lot Size: | 0,34 |
Description
Popular open floor plan in this bright home that backs up to a conservation area with a wooded view. The home has everything on your list. Fireplace, first floor laundry, walk out basement, Master bath with very large walk in closet, hardwood floors, maple cabinetry. Walk out to your deck from sliding glass doors & enjoy the view.This property is eligible under the Freddie Mac First Look Initiative through 01/26/14
Property Specifics
| Single Family | |
| — | |
| Contemporary | |
| 2006 | |
| Full,Walkout | |
| CUSTOM | |
| No | |
| 0.34 |
| Mc Henry | |
| Chillems | |
| 0 / Not Applicable | |
| None | |
| Shared Well | |
| Septic-Private | |
| 08513065 | |
| 0532276010 |
Nearby Schools
| NAME: | DISTRICT: | DISTANCE: | |
|---|---|---|---|
|
Grade School
Spring Grove Elementary School |
2 | — | |
|
Middle School
Nippersink Middle School |
2 | Not in DB | |
|
High School
Richmond-burton Community High S |
157 | Not in DB | |
Property History
| DATE: | EVENT: | PRICE: | SOURCE: |
|---|---|---|---|
| 15 Aug, 2007 | Sold | $310,800 | MRED MLS |
| 30 Jun, 2007 | Under contract | $309,750 | MRED MLS |
| 24 Feb, 2007 | Listed for sale | $309,750 | MRED MLS |
| 18 Mar, 2014 | Sold | $195,000 | MRED MLS |
| 13 Feb, 2014 | Under contract | $204,900 | MRED MLS |
| 8 Jan, 2014 | Listed for sale | $204,900 | MRED MLS |
| 29 Nov, 2023 | Sold | $310,000 | MRED MLS |
| 21 Oct, 2023 | Under contract | $320,000 | MRED MLS |
| 16 Oct, 2023 | Listed for sale | $320,000 | MRED MLS |
Room Specifics
Total Bedrooms: 4
Bedrooms Above Ground: 4
Bedrooms Below Ground: 0
Dimensions: —
Floor Type: Carpet
Dimensions: —
Floor Type: Carpet
Dimensions: —
Floor Type: Carpet
Full Bathrooms: 3
Bathroom Amenities: Whirlpool,Separate Shower,Double Sink,Soaking Tub
Bathroom in Basement: 0
Rooms: Den
Basement Description: Unfinished
Other Specifics
| 2 | |
| Concrete Perimeter | |
| Asphalt | |
| Deck, Patio | |
| Nature Preserve Adjacent,Wooded | |
| 89X170 | |
| Unfinished | |
| Full | |
| Hardwood Floors, First Floor Laundry | |
| Microwave, Dishwasher, Refrigerator, Disposal | |
| Not in DB | |
| Street Paved | |
| — | |
| — | |
| Wood Burning, Gas Starter |
Tax History
| Year | Property Taxes |
|---|---|
| 2007 | $631 |
| 2014 | $4,343 |
| 2023 | $6,061 |
Contact Agent
Nearby Sold Comparables
Contact Agent
Listing Provided By
Coldwell Banker The Real Estate Group







