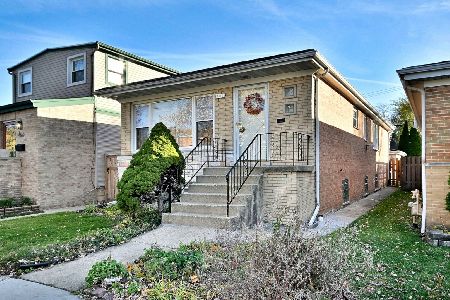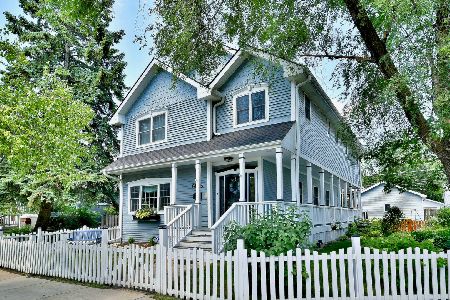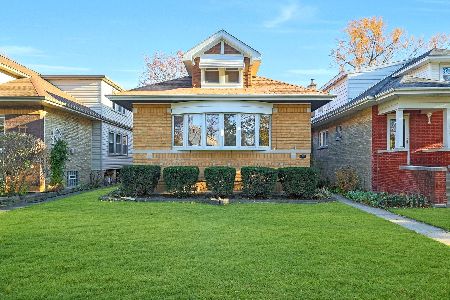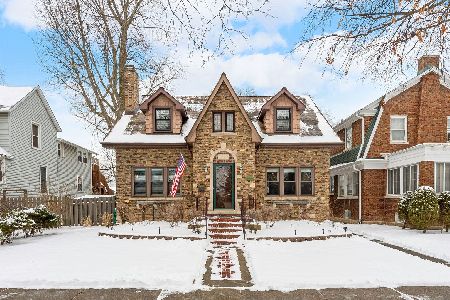6715 Olympia Avenue, Edison Park, Chicago, Illinois 60631
$1,115,000
|
Sold
|
|
| Status: | Closed |
| Sqft: | 4,000 |
| Cost/Sqft: | $294 |
| Beds: | 4 |
| Baths: | 4 |
| Year Built: | 2023 |
| Property Taxes: | $3,527 |
| Days On Market: | 946 |
| Lot Size: | 0,00 |
Description
2023 New Construction - Edison Park. This Brand New Build features a Modern Floor Plan, Quality Construction and Custom Upgrades throughout. Extensive Trim package of cabinetry, wall details and built-ins including Pantry, Mud Room and Finished Closets. Thermador Appliance Package. Custom Lighting and Hardwired Exterior Smartphone camera system included. Great Outdoor space on 37.5' Lot with Metal/Cedar Fence, Patio and Landscape Package. 3 Car Garage. Awesome neighborhood location close to all the Action and Amenties of EP. Interior Pics are from previous completed projects of same floor plan
Property Specifics
| Single Family | |
| — | |
| — | |
| 2023 | |
| — | |
| — | |
| No | |
| — |
| Cook | |
| — | |
| — / Not Applicable | |
| — | |
| — | |
| — | |
| 11813824 | |
| 09364030070000 |
Nearby Schools
| NAME: | DISTRICT: | DISTANCE: | |
|---|---|---|---|
|
Grade School
Ebinger Elementary School |
299 | — | |
|
Middle School
Ebinger Elementary School |
299 | Not in DB | |
Property History
| DATE: | EVENT: | PRICE: | SOURCE: |
|---|---|---|---|
| 27 Oct, 2023 | Sold | $1,115,000 | MRED MLS |
| 21 Aug, 2023 | Under contract | $1,175,000 | MRED MLS |
| — | Last price change | $1,199,000 | MRED MLS |
| 21 Jun, 2023 | Listed for sale | $1,199,000 | MRED MLS |
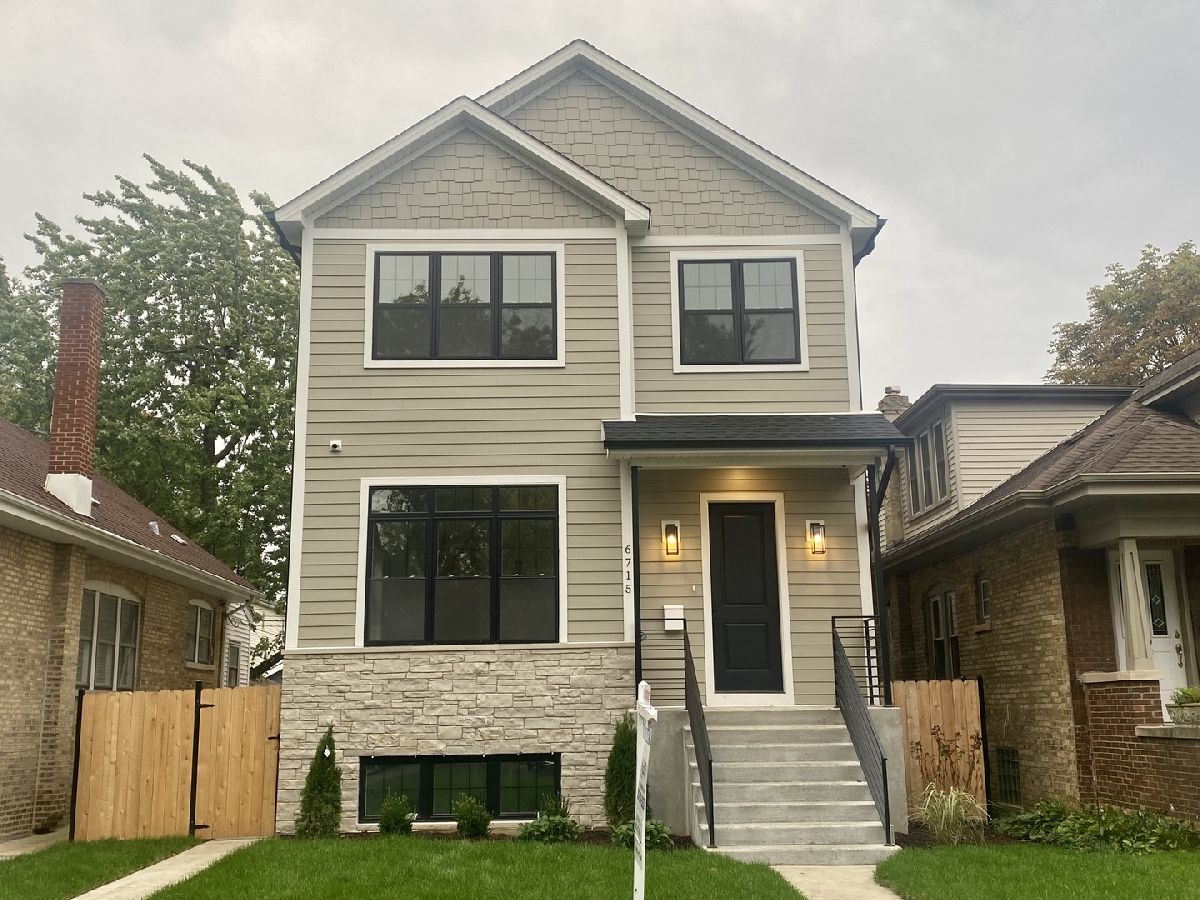
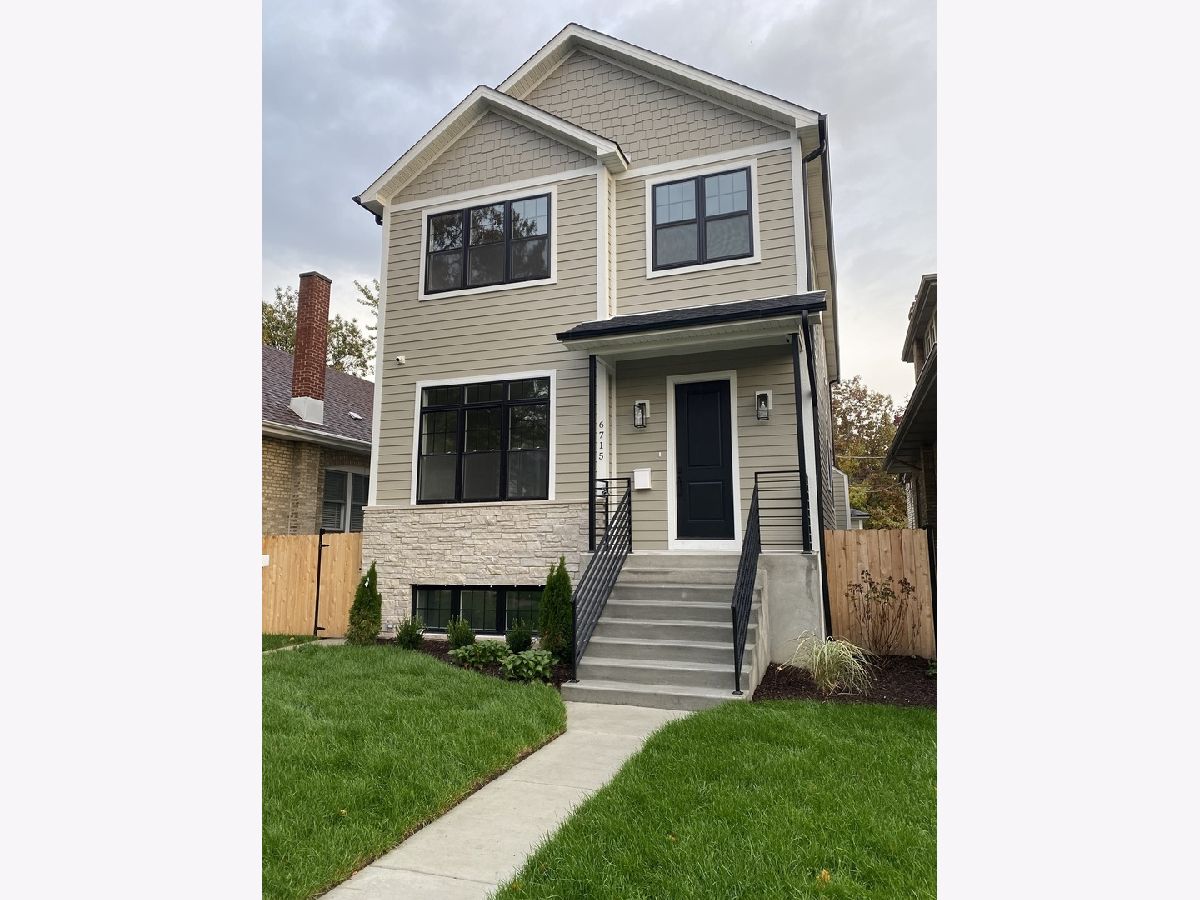
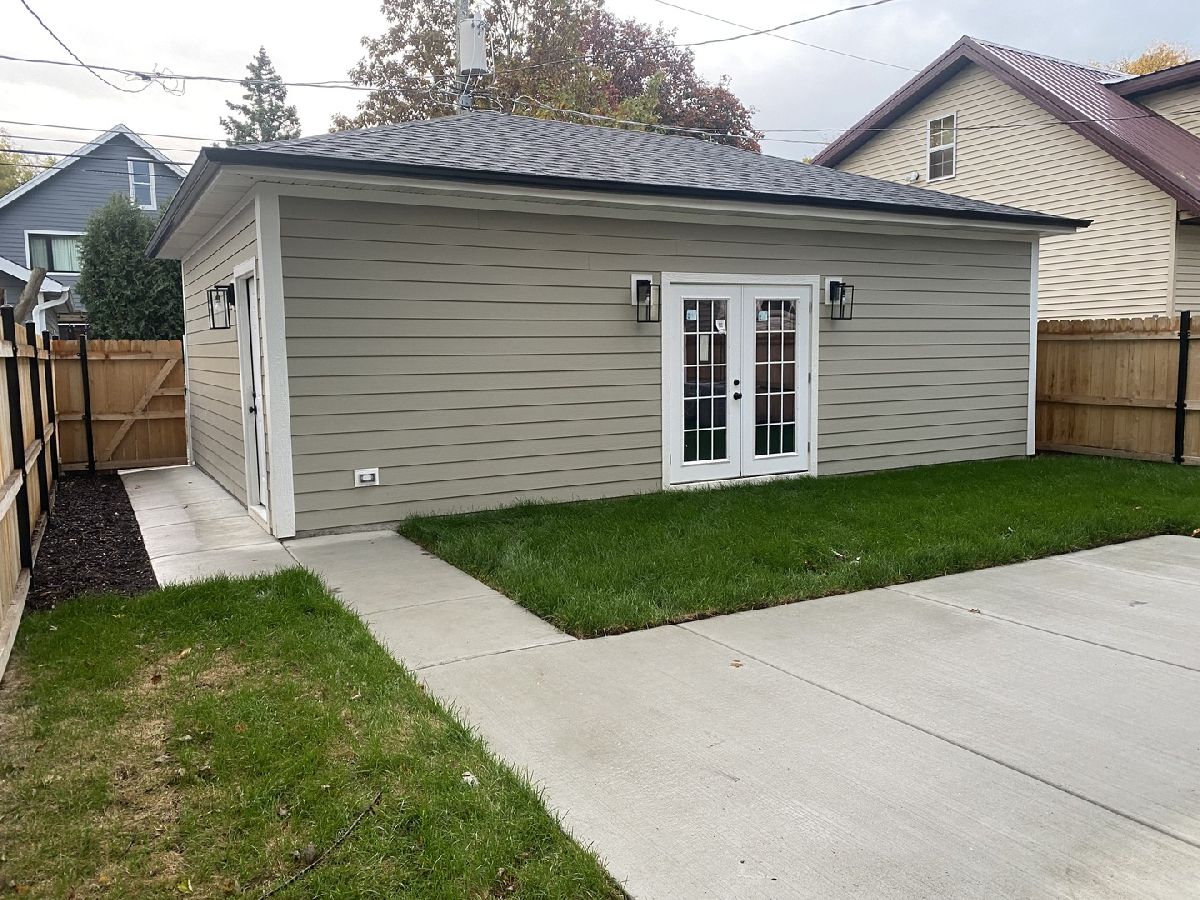
Room Specifics
Total Bedrooms: 5
Bedrooms Above Ground: 4
Bedrooms Below Ground: 1
Dimensions: —
Floor Type: —
Dimensions: —
Floor Type: —
Dimensions: —
Floor Type: —
Dimensions: —
Floor Type: —
Full Bathrooms: 4
Bathroom Amenities: —
Bathroom in Basement: 1
Rooms: —
Basement Description: Finished
Other Specifics
| 3 | |
| — | |
| — | |
| — | |
| — | |
| 37.5 X 124 | |
| — | |
| — | |
| — | |
| — | |
| Not in DB | |
| — | |
| — | |
| — | |
| — |
Tax History
| Year | Property Taxes |
|---|---|
| 2023 | $3,527 |
Contact Agent
Nearby Similar Homes
Nearby Sold Comparables
Contact Agent
Listing Provided By
Kale Realty





