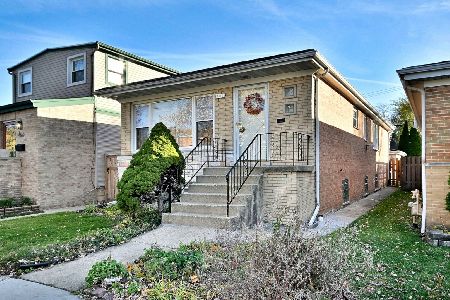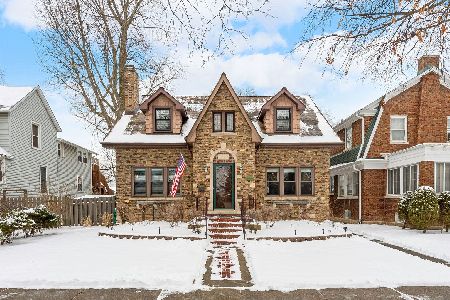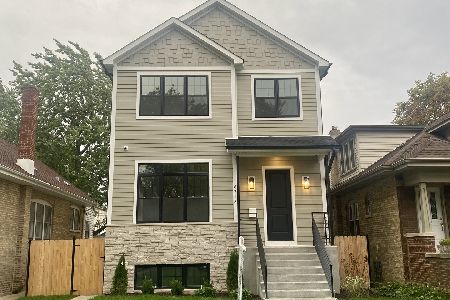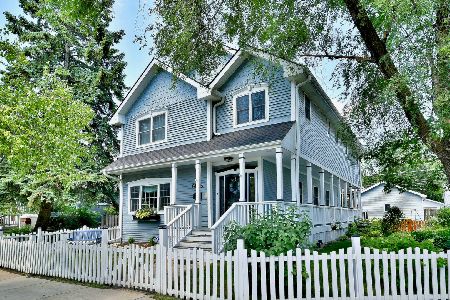6733 Olympia Avenue, Edison Park, Chicago, Illinois 60631
$572,500
|
Sold
|
|
| Status: | Closed |
| Sqft: | 0 |
| Cost/Sqft: | — |
| Beds: | 3 |
| Baths: | 4 |
| Year Built: | 1926 |
| Property Taxes: | $7,640 |
| Days On Market: | 2828 |
| Lot Size: | 0,00 |
Description
Ideally located on a double lot near downtown Edison Park's highly-rated restaurants, Metra and less than a block from Chicago's (Level 1+) Ebinger elementary, this 4BR/3.5BA home has the beauty of a classic 1926 Dutch Colonial with the comforts of 2018. New powder room (2014) added to the main level with marble floors and Kohler fixtures. The kitchen (2013) with handcrafted cabinets, granite countertops, glass subway tile backsplash and stainless steel appliances opens to the family room overlooking a spacious backyard. The second floor has 3 bedrooms and 2 full baths including the master suite with a hand-crafted wardrobe with dovetailed walnut drawers and new (2017) master bath with marble tile surround shower, heated floors, double vanity and linen closet. Walkout basement (2017 remodel) with rec room (fireplace,/entertainment center/wired for surround sound), 4th bedroom/office and new full bath with heated floors. Plus new lighting fixtures/doors/gutters/fence/sump pump.
Property Specifics
| Single Family | |
| — | |
| Other | |
| 1926 | |
| Full | |
| — | |
| No | |
| — |
| Cook | |
| — | |
| 0 / Not Applicable | |
| None | |
| Lake Michigan | |
| Public Sewer | |
| 09928980 | |
| 09364030020000 |
Property History
| DATE: | EVENT: | PRICE: | SOURCE: |
|---|---|---|---|
| 4 Apr, 2014 | Sold | $452,000 | MRED MLS |
| 15 Feb, 2014 | Under contract | $465,000 | MRED MLS |
| 17 Jan, 2014 | Listed for sale | $465,000 | MRED MLS |
| 27 Jul, 2018 | Sold | $572,500 | MRED MLS |
| 6 Jul, 2018 | Under contract | $579,000 | MRED MLS |
| — | Last price change | $589,000 | MRED MLS |
| 26 Apr, 2018 | Listed for sale | $589,000 | MRED MLS |
| 14 Jun, 2024 | Sold | $650,000 | MRED MLS |
| 6 Apr, 2024 | Under contract | $675,000 | MRED MLS |
| — | Last price change | $699,900 | MRED MLS |
| 7 Mar, 2024 | Listed for sale | $699,900 | MRED MLS |
Room Specifics
Total Bedrooms: 4
Bedrooms Above Ground: 3
Bedrooms Below Ground: 1
Dimensions: —
Floor Type: Hardwood
Dimensions: —
Floor Type: Hardwood
Dimensions: —
Floor Type: Hardwood
Full Bathrooms: 4
Bathroom Amenities: Separate Shower,Double Sink,European Shower,No Tub
Bathroom in Basement: 1
Rooms: Recreation Room
Basement Description: Finished
Other Specifics
| 1.5 | |
| — | |
| — | |
| Brick Paver Patio | |
| — | |
| 48X125 | |
| — | |
| Full | |
| Hardwood Floors | |
| Range, Microwave, Dishwasher, High End Refrigerator, Washer, Dryer, Disposal, Indoor Grill, Stainless Steel Appliance(s) | |
| Not in DB | |
| — | |
| — | |
| — | |
| — |
Tax History
| Year | Property Taxes |
|---|---|
| 2014 | $6,436 |
| 2018 | $7,640 |
| 2024 | $8,347 |
Contact Agent
Nearby Similar Homes
Nearby Sold Comparables
Contact Agent
Listing Provided By
Redfin Corporation













