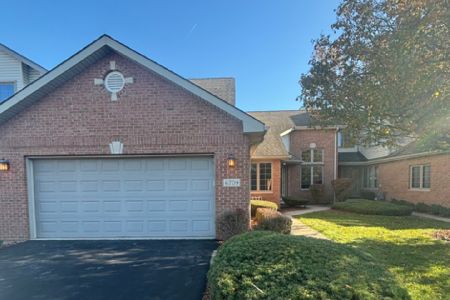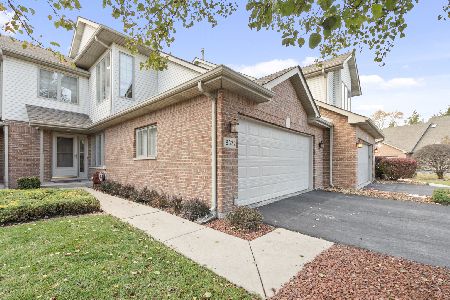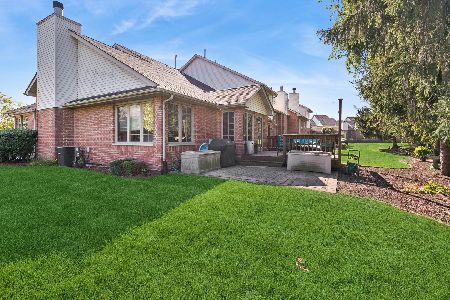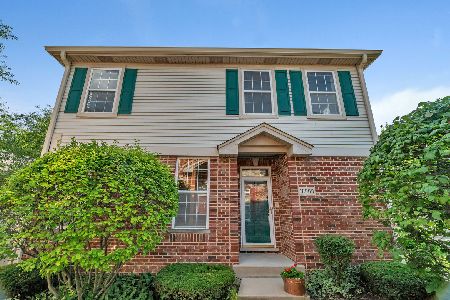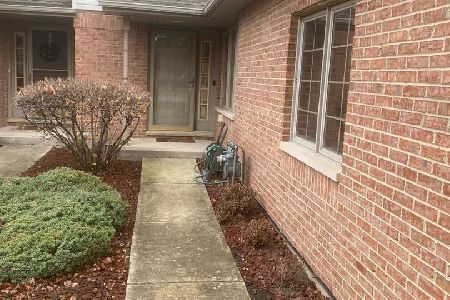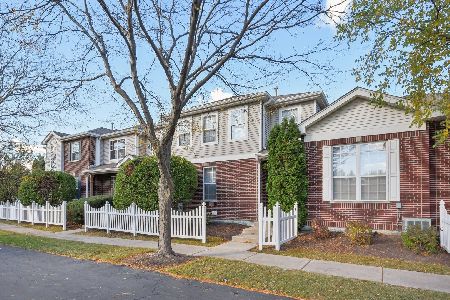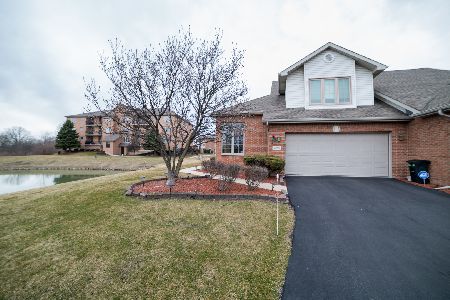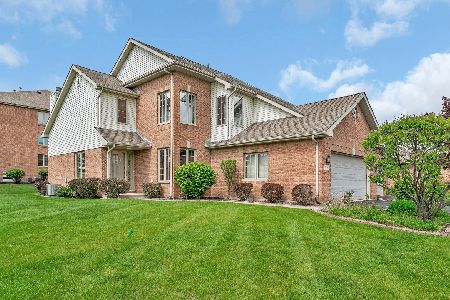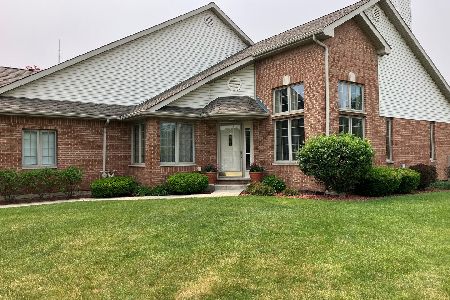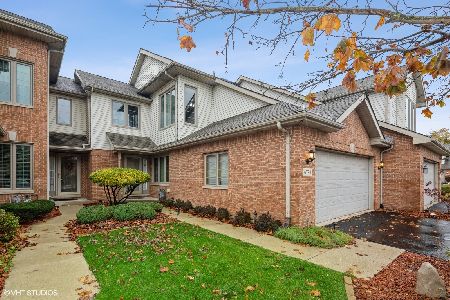6715 Pondview Drive, Tinley Park, Illinois 60477
$283,500
|
Sold
|
|
| Status: | Closed |
| Sqft: | 2,105 |
| Cost/Sqft: | $133 |
| Beds: | 3 |
| Baths: | 3 |
| Year Built: | 1997 |
| Property Taxes: | $6,506 |
| Days On Market: | 1873 |
| Lot Size: | 0,00 |
Description
Enjoy your pond view on Pondview Dr! Highly sought and spacious end unit, 3 bedroom, 3 full bath with first floor master suite having whirlpool tub and separate shower, a large walk-in closet and an additional step-in closet. Home features an eat in kitchen with dining room that opens to living room, vaulted ceilings and skylights. You will enjoy and relax with the pond view out the windows of the living room and additional bedroom on the first floor and backyard deck that is perfect for entertaining. The 2nd floor features a third bedroom with it's own full bath, walk in closet and a large loft for added living space. The 3rd full bathroom and laundry room is located on the first floor providing minimal reasons needed to climb stairs. The unfinished basement provides ample storage and space for hobbies. Updates include furnace & a/c 2018, new kitchen range, newer kitchen with granite countertops and master bath. This well maintained home is move in ready for a quick sale and is just minutes away from shopping and entertainment, I-80 and Tinley Park Metra train station!
Property Specifics
| Condos/Townhomes | |
| 2 | |
| — | |
| 1997 | |
| Full | |
| — | |
| Yes | |
| — |
| Cook | |
| — | |
| 210 / Monthly | |
| Parking,Exterior Maintenance,Lawn Care,Snow Removal | |
| Lake Michigan | |
| Public Sewer | |
| 10916547 | |
| 31062100220000 |
Property History
| DATE: | EVENT: | PRICE: | SOURCE: |
|---|---|---|---|
| 28 Dec, 2020 | Sold | $283,500 | MRED MLS |
| 2 Dec, 2020 | Under contract | $279,000 | MRED MLS |
| 25 Oct, 2020 | Listed for sale | $279,000 | MRED MLS |
| 30 Apr, 2024 | Sold | $339,900 | MRED MLS |
| 22 Mar, 2024 | Under contract | $339,900 | MRED MLS |
| 19 Mar, 2024 | Listed for sale | $339,900 | MRED MLS |
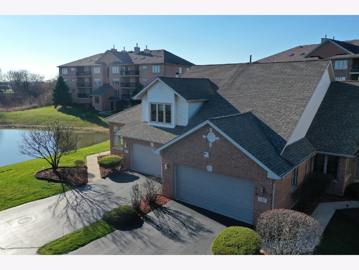
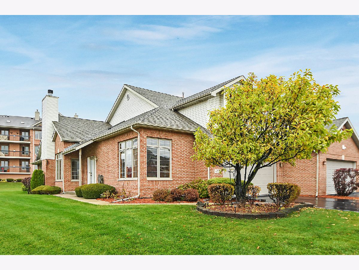
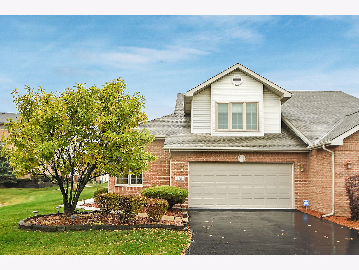
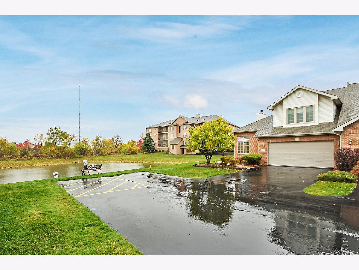
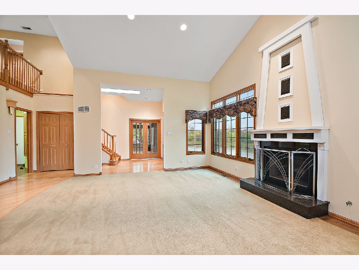
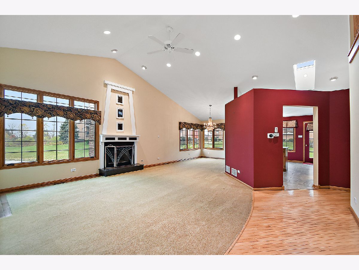
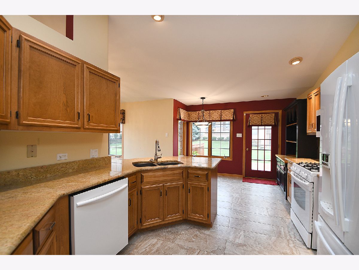
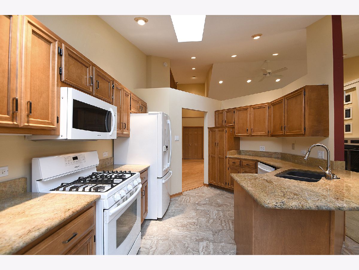
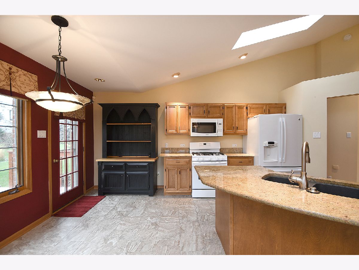
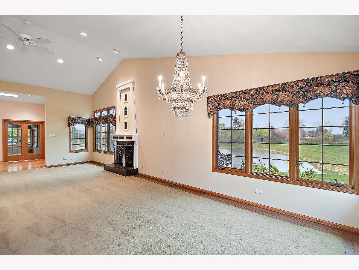
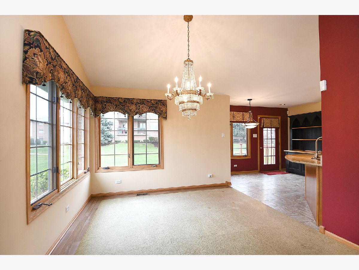
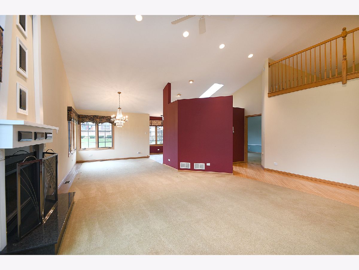
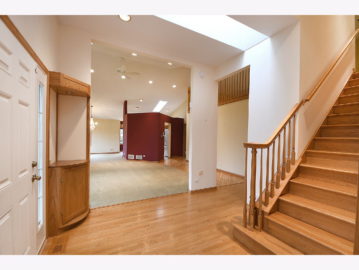
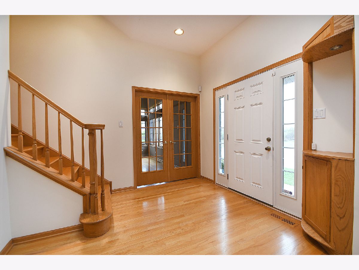
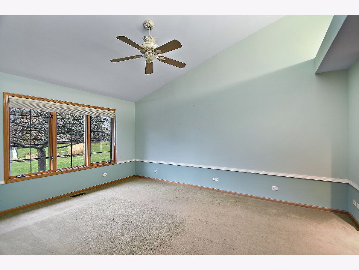
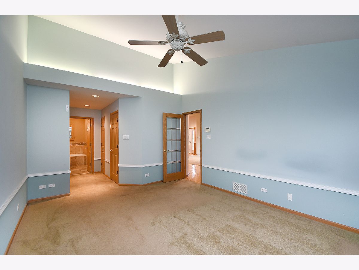
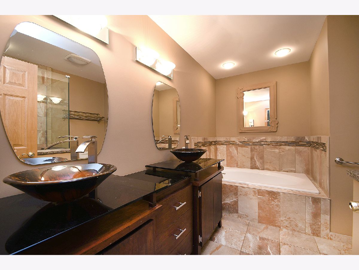
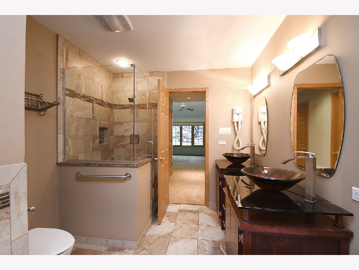
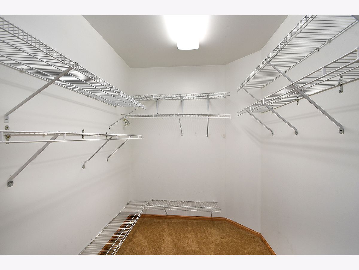
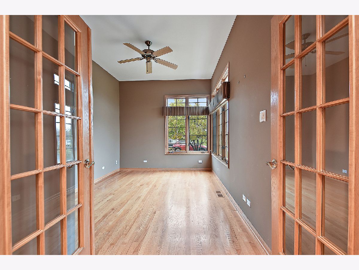
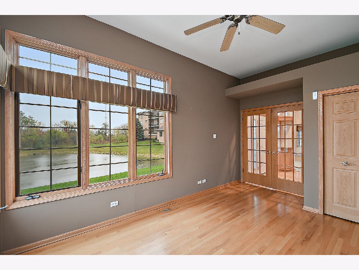
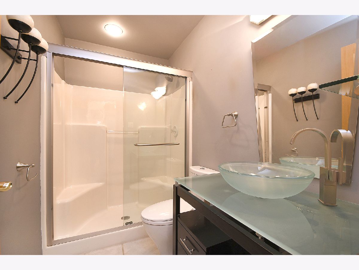
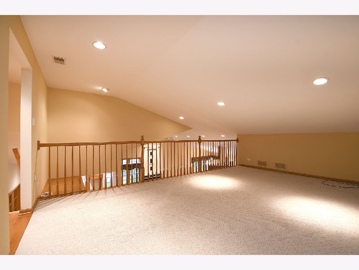
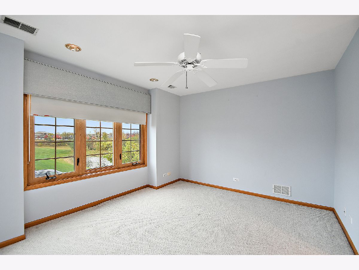
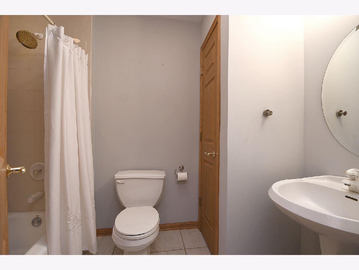
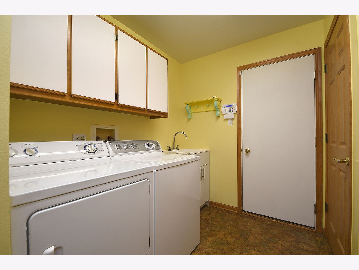
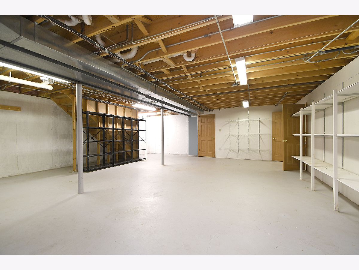
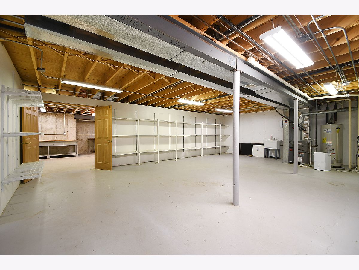
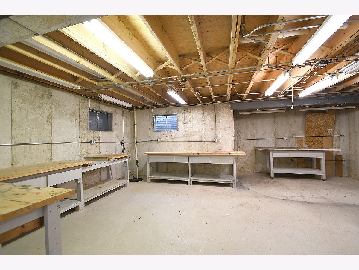
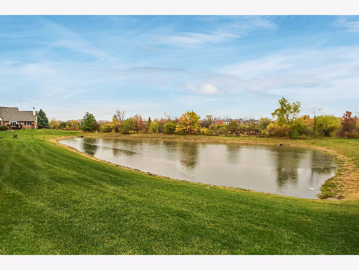
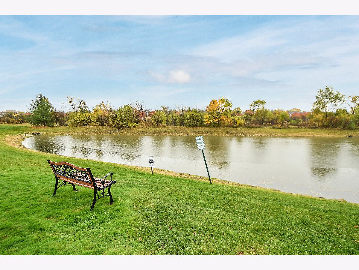
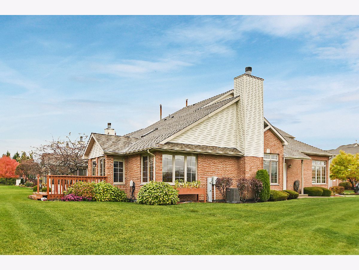
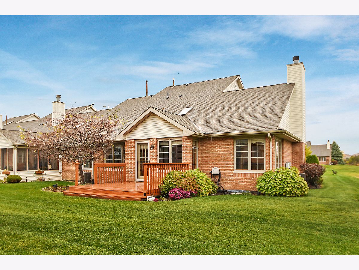
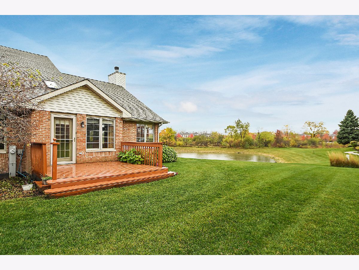
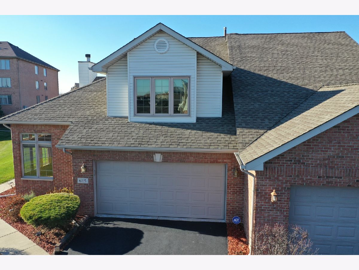
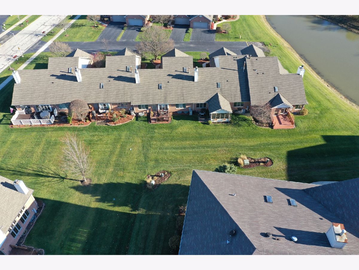
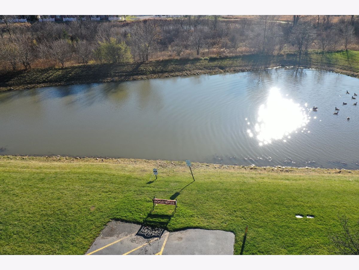
Room Specifics
Total Bedrooms: 3
Bedrooms Above Ground: 3
Bedrooms Below Ground: 0
Dimensions: —
Floor Type: Hardwood
Dimensions: —
Floor Type: Carpet
Full Bathrooms: 3
Bathroom Amenities: —
Bathroom in Basement: 0
Rooms: Loft,Foyer
Basement Description: Unfinished
Other Specifics
| 2 | |
| Concrete Perimeter | |
| Asphalt | |
| Deck, End Unit | |
| — | |
| 3237 | |
| — | |
| Full | |
| Vaulted/Cathedral Ceilings, Skylight(s) | |
| Range, Microwave, Dishwasher, Refrigerator, Washer, Dryer, Disposal | |
| Not in DB | |
| — | |
| — | |
| — | |
| — |
Tax History
| Year | Property Taxes |
|---|---|
| 2020 | $6,506 |
| 2024 | $9,845 |
Contact Agent
Nearby Similar Homes
Nearby Sold Comparables
Contact Agent
Listing Provided By
Century 21 Affiliated

