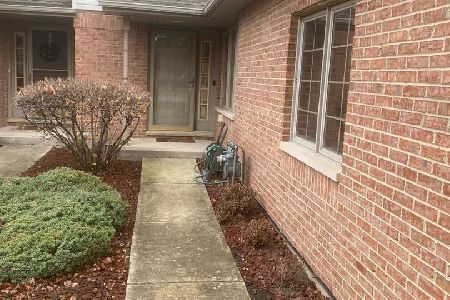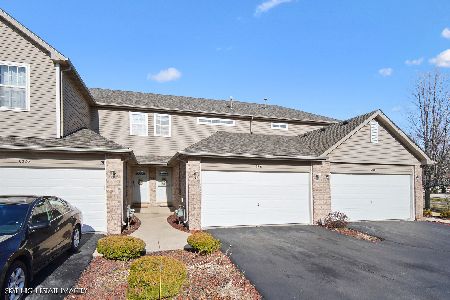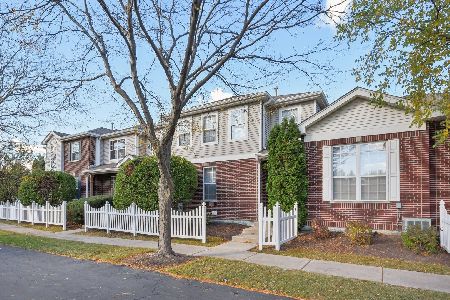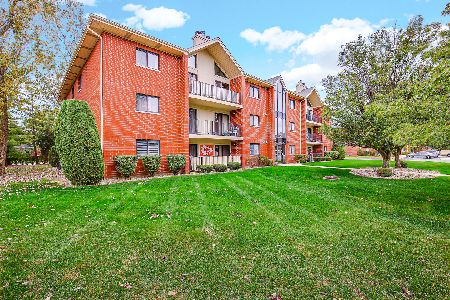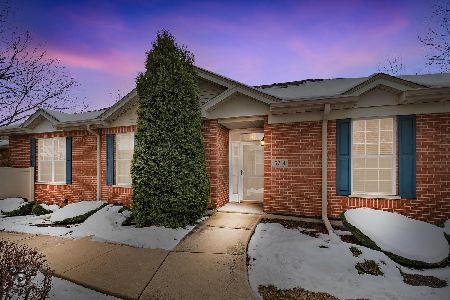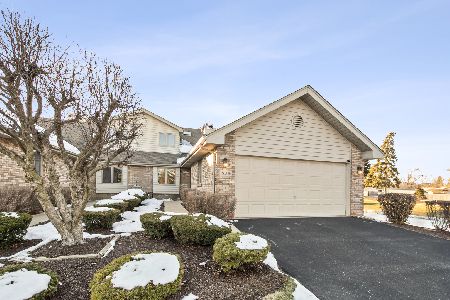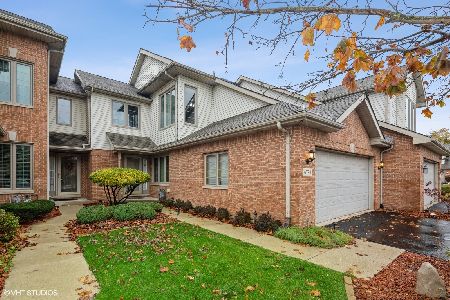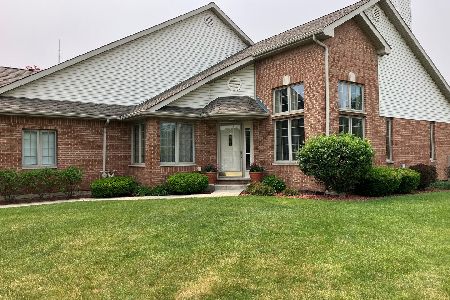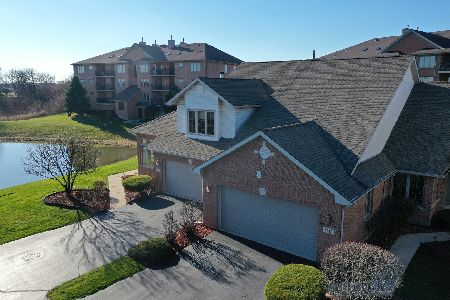6725 Pondview Drive, Tinley Park, Illinois 60477
$329,001
|
Sold
|
|
| Status: | Closed |
| Sqft: | 1,801 |
| Cost/Sqft: | $183 |
| Beds: | 3 |
| Baths: | 3 |
| Year Built: | 1997 |
| Property Taxes: | $9,936 |
| Days On Market: | 200 |
| Lot Size: | 0,00 |
Description
PRICED TO SELL! This Picturesque 1800 sq ft. 3 bedroom, 3 Bathroom end-unit Townhome in Tinley Park offers beautiful quiet living in an easy to access location less than 5 minutes from I-80, Illinois Rt. 43, and the 80th avenue Tinley park train station. This home offers a fantastic opportunity for travel convenience and amenities, while also being tucked from the busy bustle. Upon entry at the main floor entrance, you will see 20ft vaulted ceilings in the open design living room, along with a gas fireplace, and beautiful Low-emissivity energy efficient windows accented with luscious blinds and drapes. As you make your way from the front door to the kitchen, the freshly redone (2024) oak hardwood floors offer a shimmering quality that is hard to come by these days. The kitchen hallway to the garage features a small pantry, coat closet, and easy access to the two-car garage when entering on cold days. The sliding glass door off the backside of the dinette eat-in kitchen provides access to the 14x14 deck where you can grill out and enjoy a drink on a nice day. From there, Making your way down to the partially finished basement, you will find a cozy carpeted living area featuring a surround system for movie nights. In the back, you will also find a nook perfect for a basement office space. Just adjacent to the finished portion of the basement, you will find the utility room and laundry area offering tons of additional storage, an extra closet, sink, stove, freezer, and air drying shower rack for dress clothes. Going to the upstairs bedrooms, you will see a chandelier offering excellent lighting, as well as a whole house fan providing ample airflow throughout the home. The master bedroom features a walk-in closet, while the bathroom offers a double sink vanity with two-way opening mirror for personal care storage. Also in the master bath is a walk-in shower, large Jacuzzi tub, and a skylight for natural light. The laundry shoot going to the basement is convenient when moving clothes downstairs during your busy week. Looking at the Newport floor plan provided in documents, this home has an EXTRA 3ft total when compared to most of the other Townhome units in the area. Additionally, being on a corner lot, this property features more acreage and outdoor space than most! SOUTH POINTE TOWNHOME ASSOCIATION HOA INFORMATION: $250 per month, Dogs allowed, 45 ibs or under -entire exterior except for windows and doors is covered by HOA -Roof is covered by HOA, with extra assessments of course. -Grass and snow removal by HOA -landscaping and mulch is done every 3 years *** contact HOA for your questions or concerns and to confirm all information*** Ask your agent for HOA contact info and details. Important Ages and house Info: House built (1997) (one owner), Roof (2010), furnace (2011), water heater (2017), A/C (2014) Hardwood floors completely redone in August 2024, Windows (original Low- E) skylight in the master bathroom was re-sealed in 2009. Current appliances and items that stay with the home include: garage door keypad and openers, fridge, oven, microwave, garbage disposal, dishwasher, freezer in the basement, extra stove in the basement, washer and dryer. entertainment center in basement (without TV), standalone fireplace in basement, all window treatments on the main floor, and the blinds on the second floor.
Property Specifics
| Condos/Townhomes | |
| 2 | |
| — | |
| 1997 | |
| — | |
| NEWPORT | |
| No | |
| — |
| Cook | |
| — | |
| 250 / Monthly | |
| — | |
| — | |
| — | |
| 12412518 | |
| 31062100070000 |
Nearby Schools
| NAME: | DISTRICT: | DISTANCE: | |
|---|---|---|---|
|
Grade School
Marya Yates Elementary School |
159 | — | |
|
Middle School
Colin Powell Middle School |
159 | Not in DB | |
|
High School
Fine Arts And Communications Cam |
227 | Not in DB | |
Property History
| DATE: | EVENT: | PRICE: | SOURCE: |
|---|---|---|---|
| 8 Sep, 2025 | Sold | $329,001 | MRED MLS |
| 15 Jul, 2025 | Under contract | $329,000 | MRED MLS |
| — | Last price change | $345,000 | MRED MLS |
| 7 Jul, 2025 | Listed for sale | $350,000 | MRED MLS |
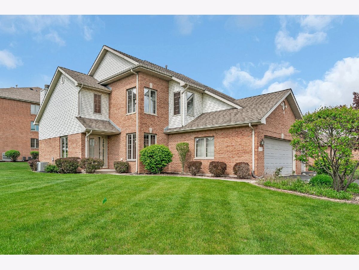
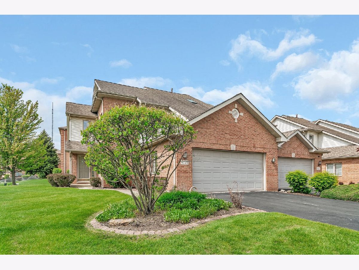
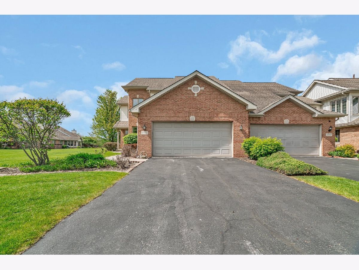
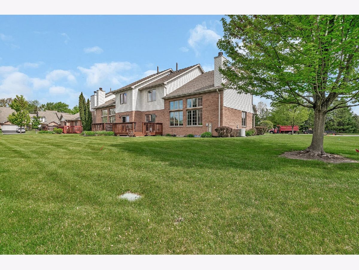
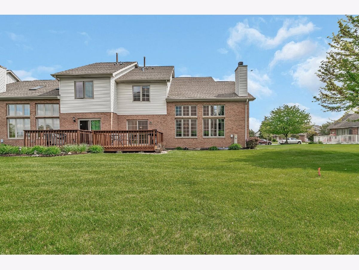
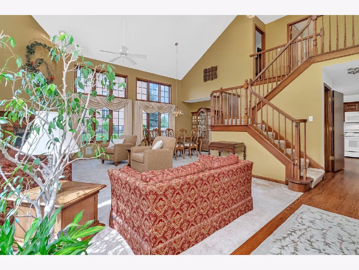
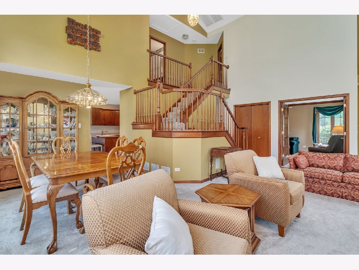
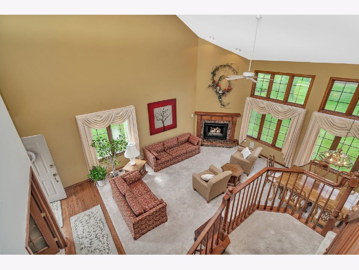
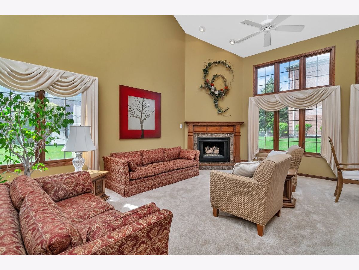
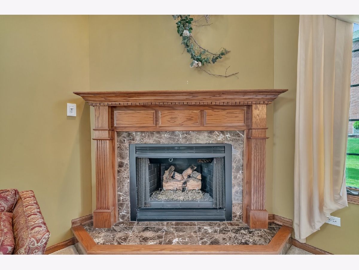
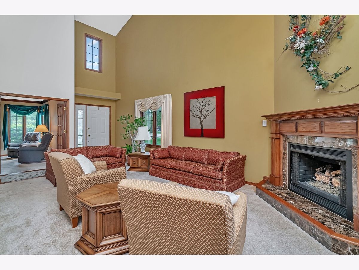
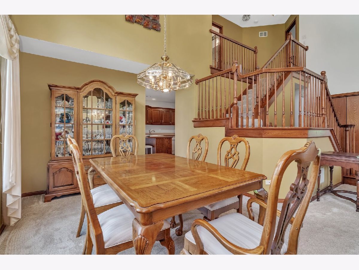
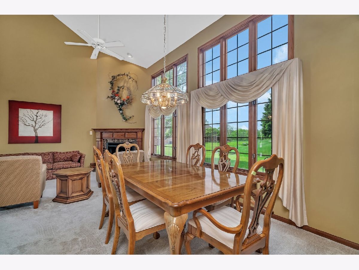
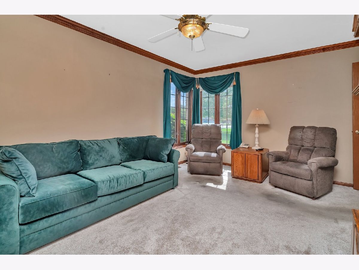
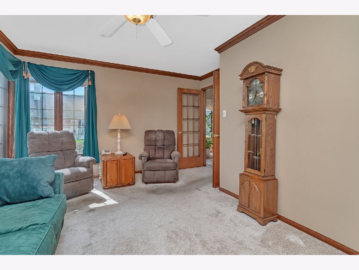
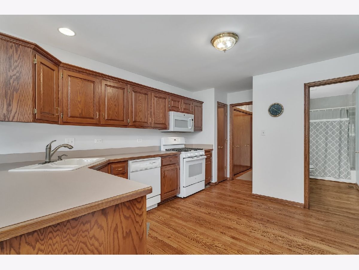
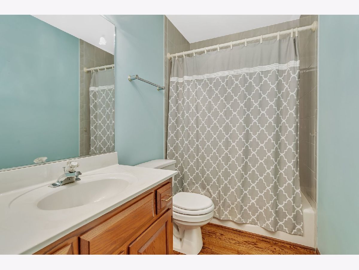
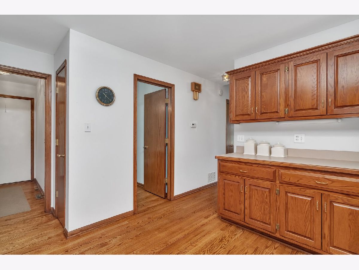
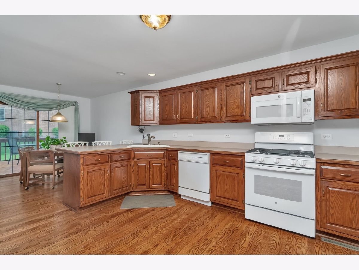
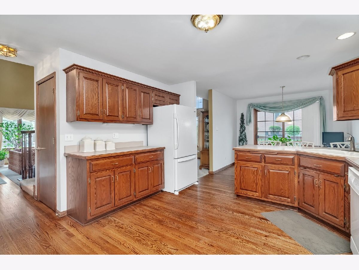
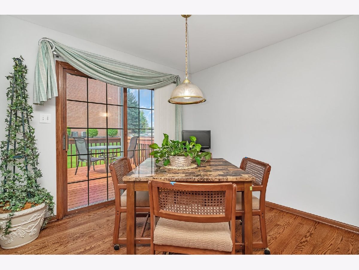
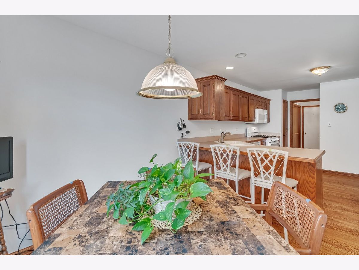
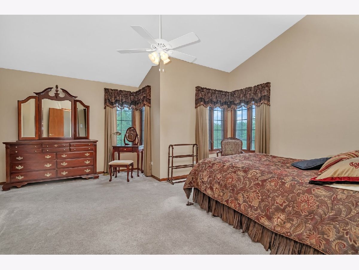
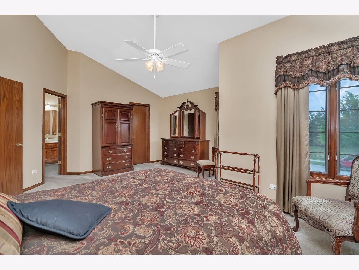
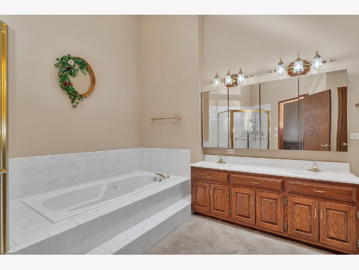
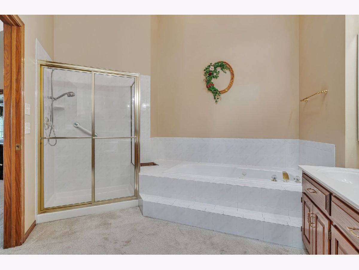
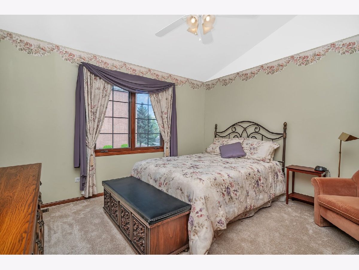
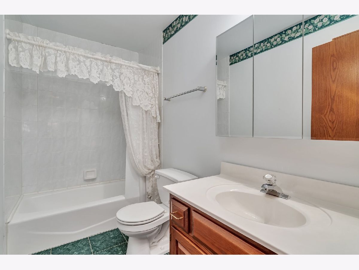
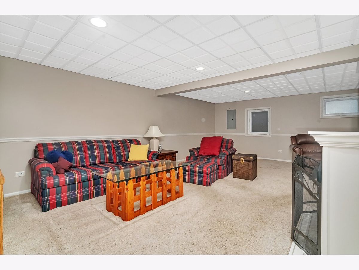
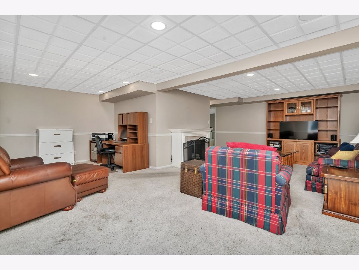
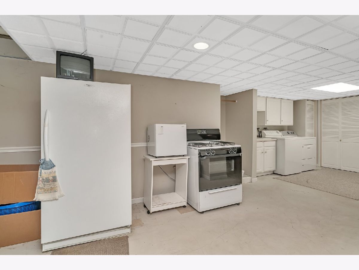
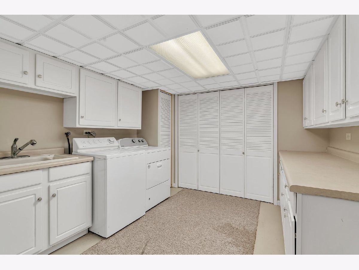
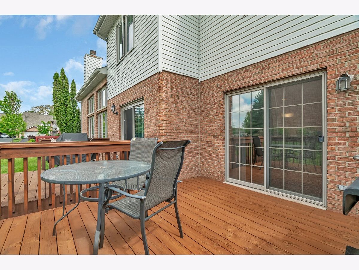
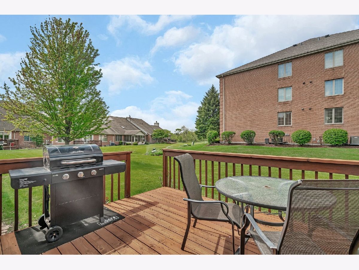
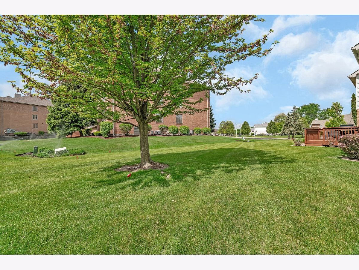
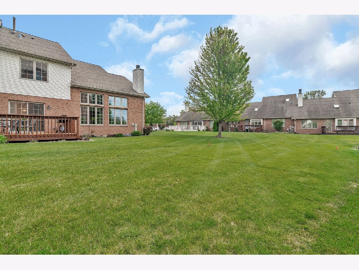
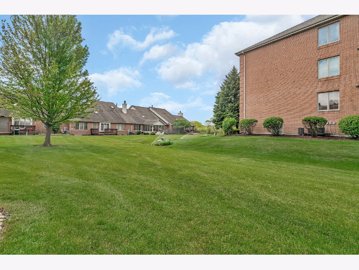
Room Specifics
Total Bedrooms: 3
Bedrooms Above Ground: 3
Bedrooms Below Ground: 0
Dimensions: —
Floor Type: —
Dimensions: —
Floor Type: —
Full Bathrooms: 3
Bathroom Amenities: —
Bathroom in Basement: 0
Rooms: —
Basement Description: —
Other Specifics
| 2 | |
| — | |
| — | |
| — | |
| — | |
| 37X82 | |
| — | |
| — | |
| — | |
| — | |
| Not in DB | |
| — | |
| — | |
| — | |
| — |
Tax History
| Year | Property Taxes |
|---|---|
| 2025 | $9,936 |
Contact Agent
Nearby Similar Homes
Nearby Sold Comparables
Contact Agent
Listing Provided By
Lori Bonarek Realty

