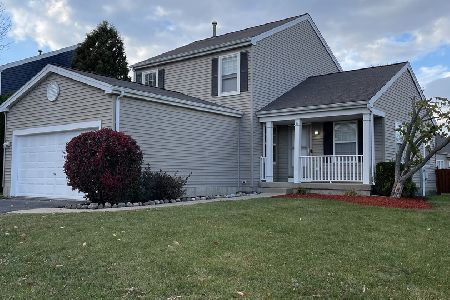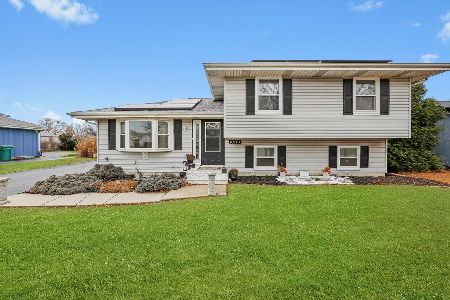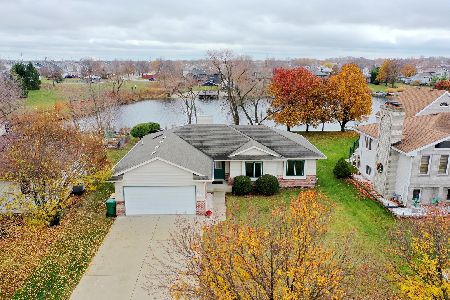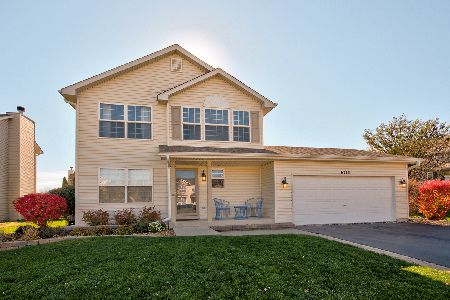6716 Desert Drive, Plainfield, Illinois 60586
$271,000
|
Sold
|
|
| Status: | Closed |
| Sqft: | 1,668 |
| Cost/Sqft: | $156 |
| Beds: | 3 |
| Baths: | 2 |
| Year Built: | 2002 |
| Property Taxes: | $5,749 |
| Days On Market: | 1705 |
| Lot Size: | 0,18 |
Description
Inviting, move-in ready split-level home with 3 bedrooms and 2 full baths. This well maintained home features a bright and open first floor with Travertine flooring throughout, and vaulted ceilings in the dining room & kitchen - perfect for entertaining. The renovated kitchen boasts white cabinets, stainless steel appliances, breakfast bar with stunning pendant lighting & separate eating area with slider leading to the large concrete patio & fenced yard, to enjoy the upcoming summer evenings. The family room boasts hardwood flooring and a beautiful floor-to-ceiling stone fireplace. Finished sub-basement offers a large recreation room with new carpet and laundry room. Master bedroom enhanced with vaulted ceiling, plant shelf, large walk-in closet & shared bath with dual vanity. Neighborhood features 7 ponds as well as a park/playground. Home is in walking distance to elementary school. Close to entertainment, Wedgewood Golf Course, shopping, restaurants & I-55.
Property Specifics
| Single Family | |
| — | |
| — | |
| 2002 | |
| Full | |
| CARLISLE | |
| No | |
| 0.18 |
| Will | |
| Clearwater Springs | |
| 300 / Annual | |
| None | |
| Public | |
| Public Sewer | |
| 11060585 | |
| 0603304230030000 |
Nearby Schools
| NAME: | DISTRICT: | DISTANCE: | |
|---|---|---|---|
|
Grade School
Meadow View Elementary School |
202 | — | |
|
Middle School
Aux Sable Middle School |
202 | Not in DB | |
|
High School
Plainfield South High School |
202 | Not in DB | |
Property History
| DATE: | EVENT: | PRICE: | SOURCE: |
|---|---|---|---|
| 6 Aug, 2021 | Sold | $271,000 | MRED MLS |
| 7 Jun, 2021 | Under contract | $260,000 | MRED MLS |
| 20 Apr, 2021 | Listed for sale | $260,000 | MRED MLS |
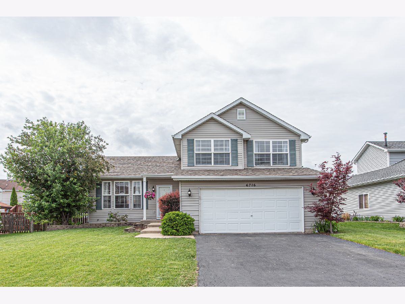
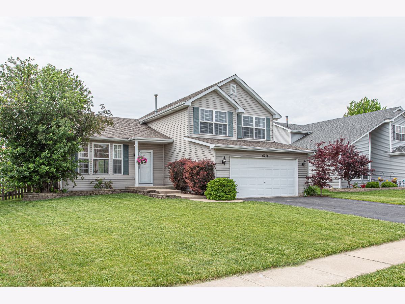
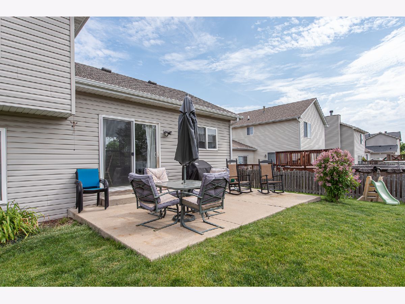
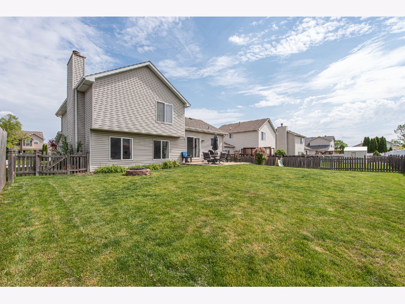
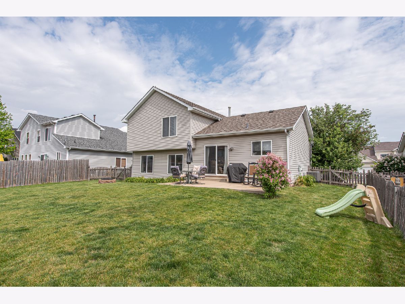
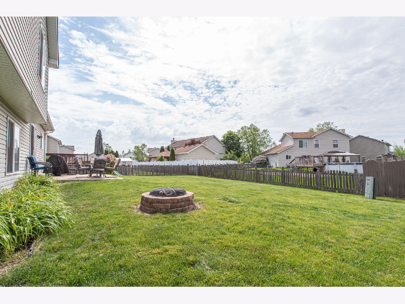
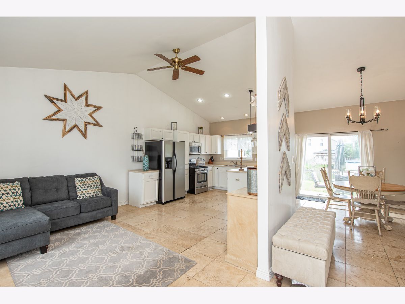
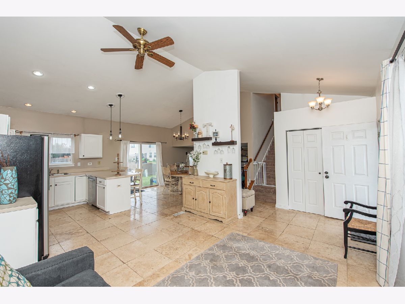
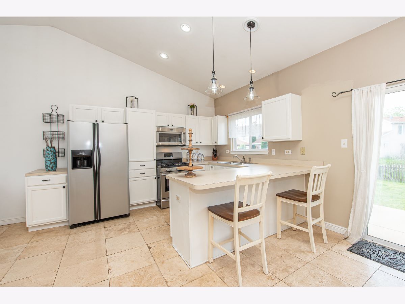
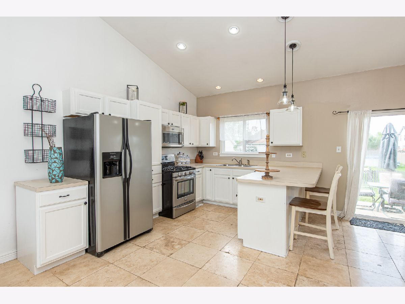
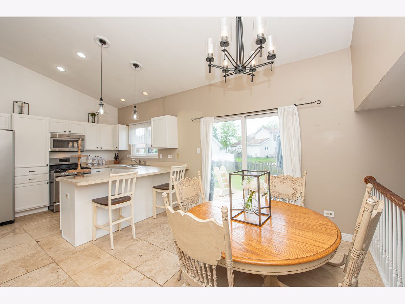
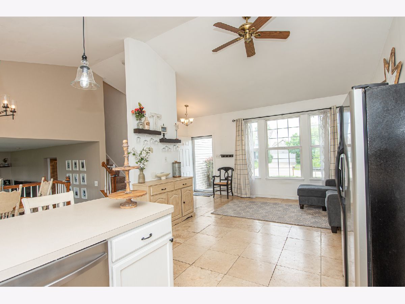
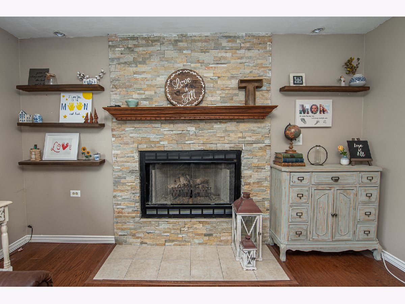
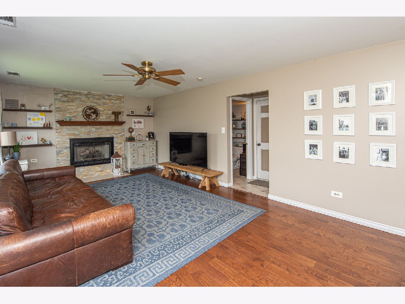
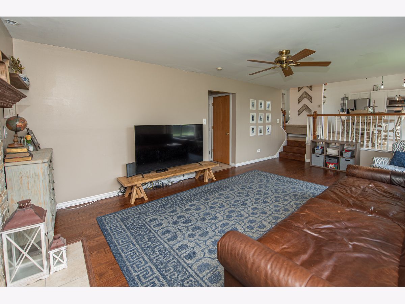
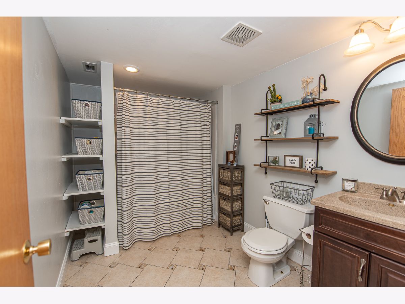
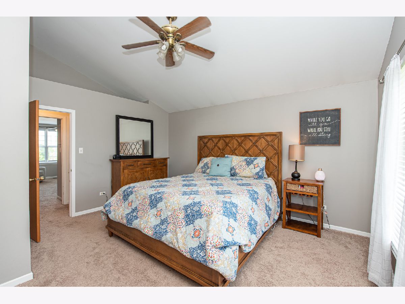
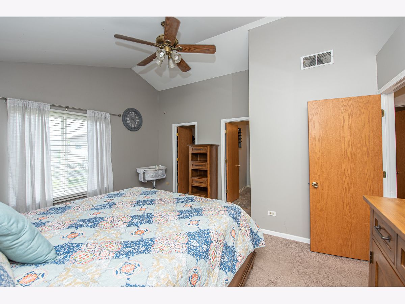
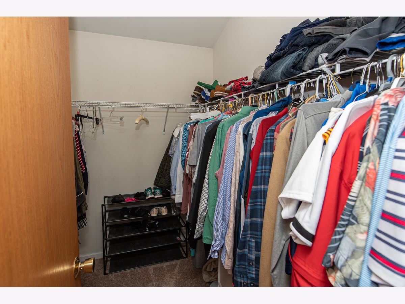
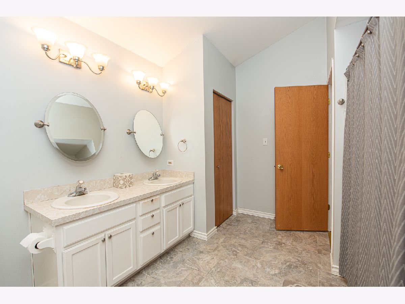
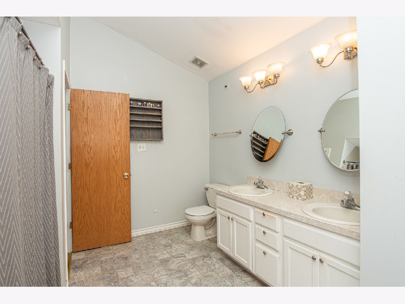
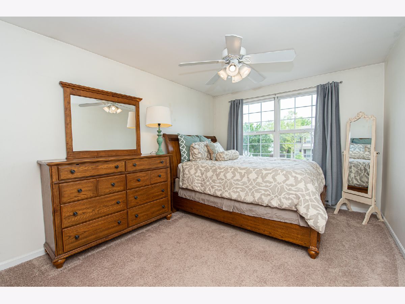
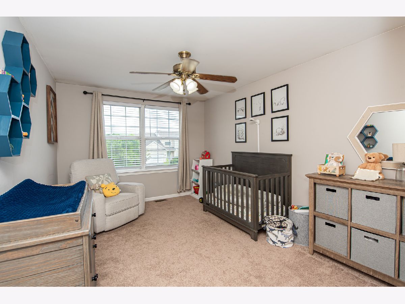
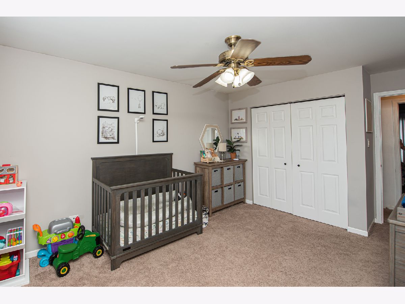
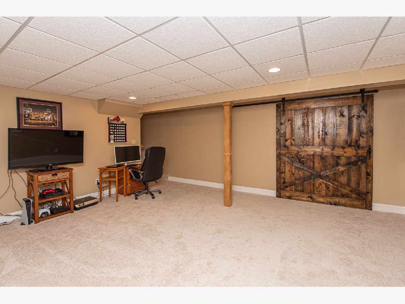
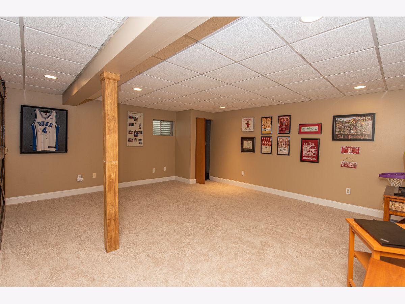
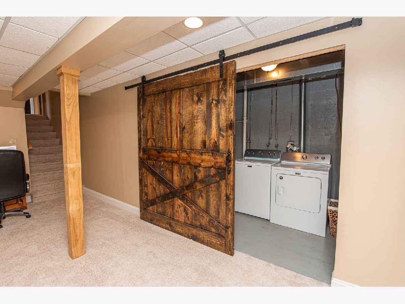
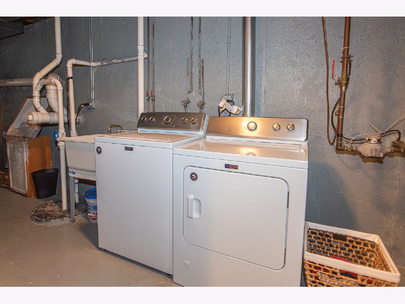
Room Specifics
Total Bedrooms: 3
Bedrooms Above Ground: 3
Bedrooms Below Ground: 0
Dimensions: —
Floor Type: Carpet
Dimensions: —
Floor Type: Carpet
Full Bathrooms: 2
Bathroom Amenities: Double Sink
Bathroom in Basement: 0
Rooms: Recreation Room
Basement Description: Finished
Other Specifics
| 2 | |
| Concrete Perimeter | |
| Asphalt | |
| Patio | |
| Fenced Yard | |
| 118X65 | |
| — | |
| Full | |
| Vaulted/Cathedral Ceilings, Walk-In Closet(s), Open Floorplan | |
| Range, Microwave, Dishwasher, Refrigerator, Washer, Dryer, Stainless Steel Appliance(s) | |
| Not in DB | |
| Park, Lake, Curbs, Sidewalks, Street Lights, Street Paved | |
| — | |
| — | |
| Gas Log |
Tax History
| Year | Property Taxes |
|---|---|
| 2021 | $5,749 |
Contact Agent
Nearby Similar Homes
Nearby Sold Comparables
Contact Agent
Listing Provided By
Cally Larson Real Estate LLC

