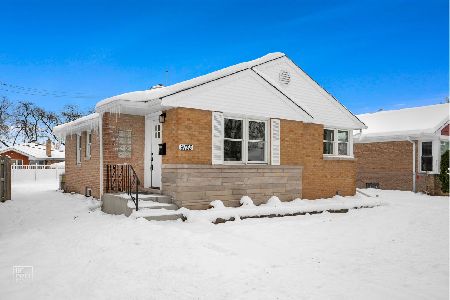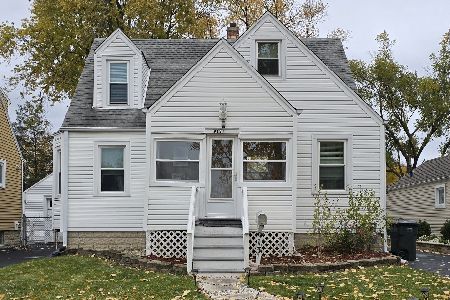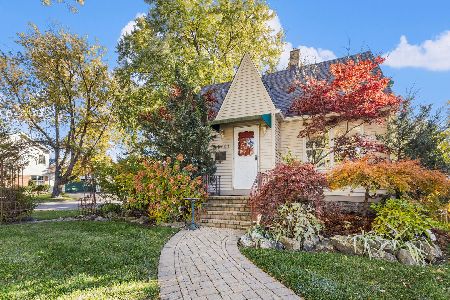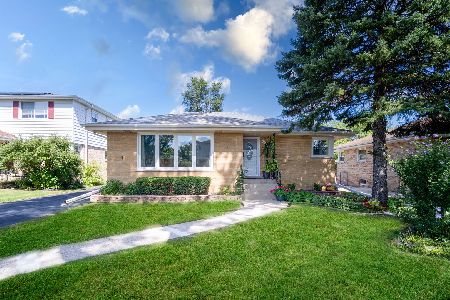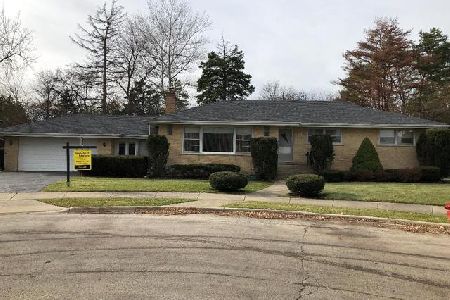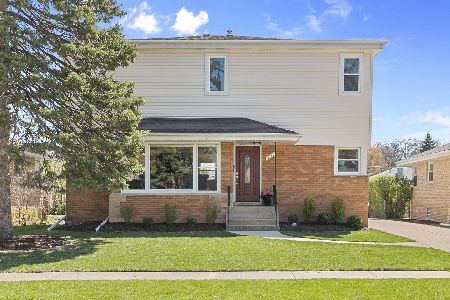6716 Maple Street, Morton Grove, Illinois 60053
$475,000
|
Sold
|
|
| Status: | Closed |
| Sqft: | 2,400 |
| Cost/Sqft: | $208 |
| Beds: | 4 |
| Baths: | 4 |
| Year Built: | 1960 |
| Property Taxes: | $10,054 |
| Days On Market: | 2412 |
| Lot Size: | 0,15 |
Description
A rare find in Morton Grove! Picture perfect home boasts 4 bedrooms, 4 bathrooms & 3.5 car garage! 1st floor features gleaming hardwood floors, upgraded kitchen with all high end SS appliances & granite countertops, in-law arrangement bedroom, office area and full bathroom. 2nd floor also has hardwood floors throughout, laundry closet, generous sized bedrooms with walk in closets, & fully updated master suite with private spa inspired bathroom! Full, finished basement has wet bar, full bathroom and tons of storage including a cedar closet! The backyard is completely fenced in with a large deck, heated pool and fire pit~ perfect for entertaining! 3.5 car detached garage including substantial storage sheds behind it. Mature landscaping, FRESH tuck-pointing and a cul-de-sac location completes the storybook setting. This is the perfect place to call HOME so schedule your private showing today!
Property Specifics
| Single Family | |
| — | |
| — | |
| 1960 | |
| Full | |
| 2 STORY | |
| No | |
| 0.15 |
| Cook | |
| — | |
| 0 / Not Applicable | |
| None | |
| Lake Michigan | |
| Public Sewer | |
| 10374688 | |
| 10182050310000 |
Nearby Schools
| NAME: | DISTRICT: | DISTANCE: | |
|---|---|---|---|
|
Grade School
Hynes Elementary School |
67 | — | |
|
Middle School
Golf Middle School |
67 | Not in DB | |
|
High School
Niles North High School |
219 | Not in DB | |
Property History
| DATE: | EVENT: | PRICE: | SOURCE: |
|---|---|---|---|
| 27 Aug, 2019 | Sold | $475,000 | MRED MLS |
| 1 Aug, 2019 | Under contract | $499,000 | MRED MLS |
| — | Last price change | $509,000 | MRED MLS |
| 10 May, 2019 | Listed for sale | $519,000 | MRED MLS |
Room Specifics
Total Bedrooms: 4
Bedrooms Above Ground: 4
Bedrooms Below Ground: 0
Dimensions: —
Floor Type: Hardwood
Dimensions: —
Floor Type: Hardwood
Dimensions: —
Floor Type: Hardwood
Full Bathrooms: 4
Bathroom Amenities: Whirlpool,Separate Shower,Double Sink,Soaking Tub
Bathroom in Basement: 1
Rooms: Office
Basement Description: Finished
Other Specifics
| 3.5 | |
| Brick/Mortar | |
| Asphalt | |
| Deck, Above Ground Pool, Fire Pit | |
| Cul-De-Sac,Fenced Yard,Forest Preserve Adjacent | |
| 40X125 | |
| Pull Down Stair | |
| Full | |
| Bar-Wet, Hardwood Floors, First Floor Bedroom, Second Floor Laundry, First Floor Full Bath, Walk-In Closet(s) | |
| Range, Microwave, Dishwasher, Refrigerator, Washer, Dryer, Disposal, Stainless Steel Appliance(s) | |
| Not in DB | |
| — | |
| — | |
| — | |
| — |
Tax History
| Year | Property Taxes |
|---|---|
| 2019 | $10,054 |
Contact Agent
Nearby Similar Homes
Nearby Sold Comparables
Contact Agent
Listing Provided By
Exit Real Estate Partners


