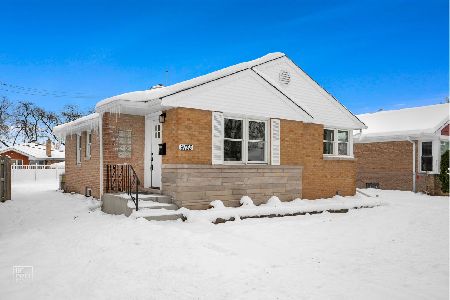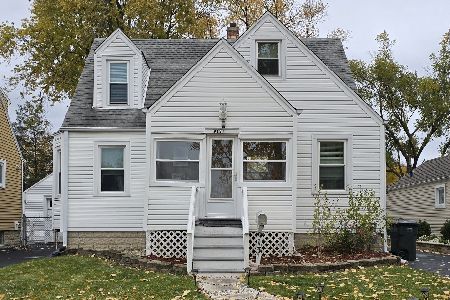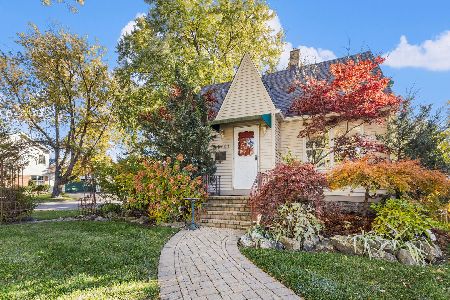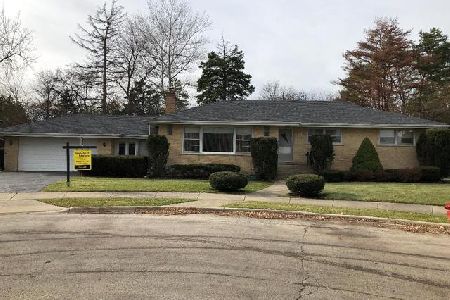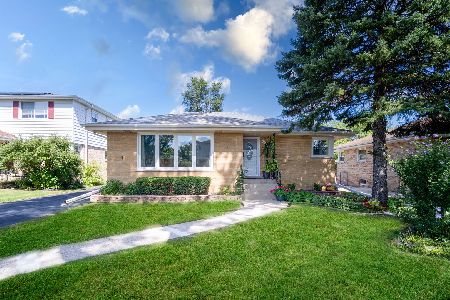6729 Beckwith Road, Morton Grove, Illinois 60053
$1,909,786
|
Sold
|
|
| Status: | Closed |
| Sqft: | 7,255 |
| Cost/Sqft: | $276 |
| Beds: | 5 |
| Baths: | 7 |
| Year Built: | 2024 |
| Property Taxes: | $5,046 |
| Days On Market: | 445 |
| Lot Size: | 1,11 |
Description
European-inspired perfection combined with the finest construction brings this home to an incredible caliber of the highest quality. Built for modern era inside & out with innovative open design. Custom finishes throughout. This home features 6 bedrooms and 6.5 full bathrooms. Dual primary suites one on each level. The 2nd floor has 4 beds, all with luxury en-suit baths. Main floor with formal living, dining, family room, breakfast area, office and mudroom. Outdoor living awaits you with a large covered patio and an enormous back yard. Full finished basement with wet bar, and additional rooms Security system, cameras and a 3 car attached garage w/ample storage. The striking details enhanced by modern luxury offer the perfect backdrop for the beginning or continuation of suburban living. Builder will accommodate with finishes.
Property Specifics
| Single Family | |
| — | |
| — | |
| 2024 | |
| — | |
| — | |
| No | |
| 1.11 |
| Cook | |
| — | |
| — / Not Applicable | |
| — | |
| — | |
| — | |
| 12175260 | |
| 10182050630000 |
Nearby Schools
| NAME: | DISTRICT: | DISTANCE: | |
|---|---|---|---|
|
Grade School
Golf Middle School |
67 | — | |
|
Middle School
Golf Middle School |
67 | Not in DB | |
Property History
| DATE: | EVENT: | PRICE: | SOURCE: |
|---|---|---|---|
| 7 Nov, 2017 | Under contract | $0 | MRED MLS |
| 13 Sep, 2017 | Listed for sale | $0 | MRED MLS |
| 20 Dec, 2024 | Sold | $1,909,786 | MRED MLS |
| 27 Sep, 2024 | Under contract | $1,999,999 | MRED MLS |
| 27 Sep, 2024 | Listed for sale | $1,999,999 | MRED MLS |
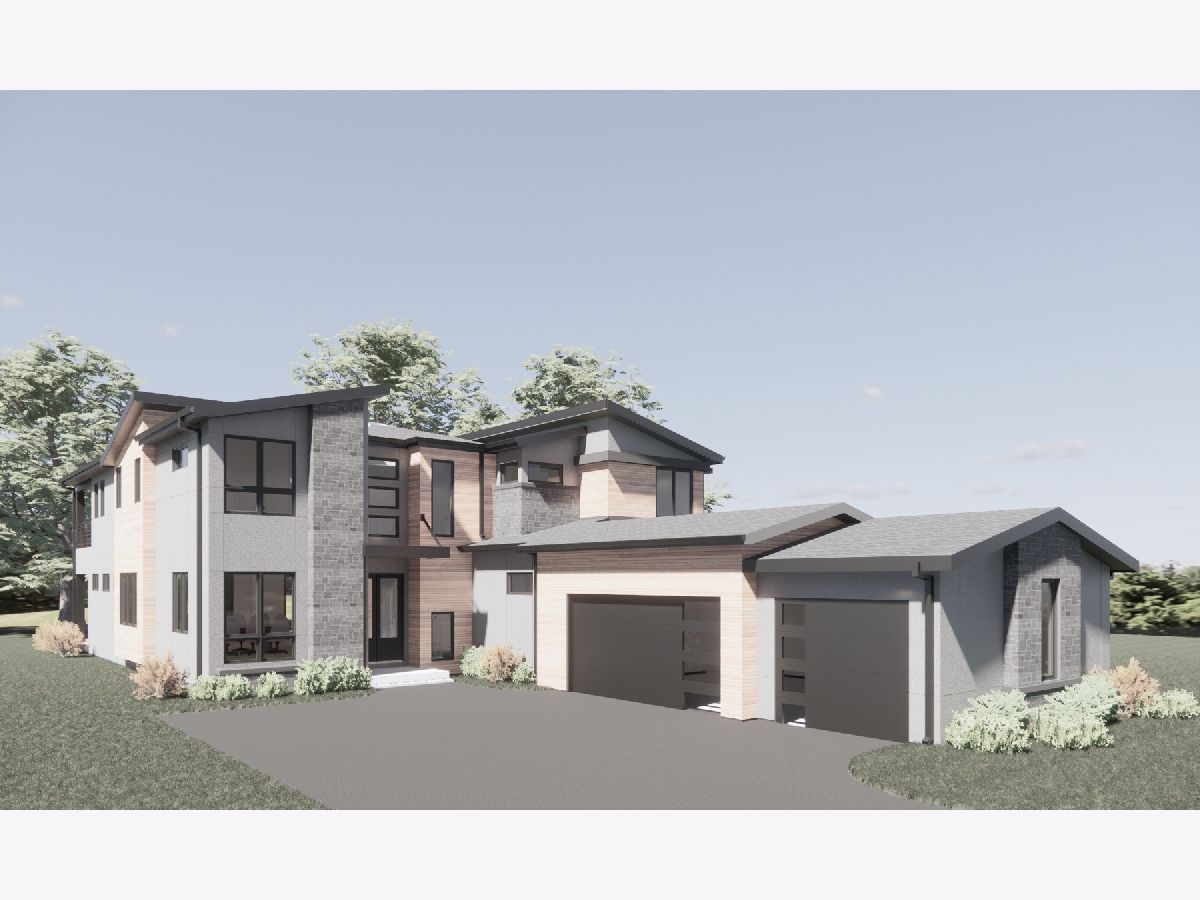
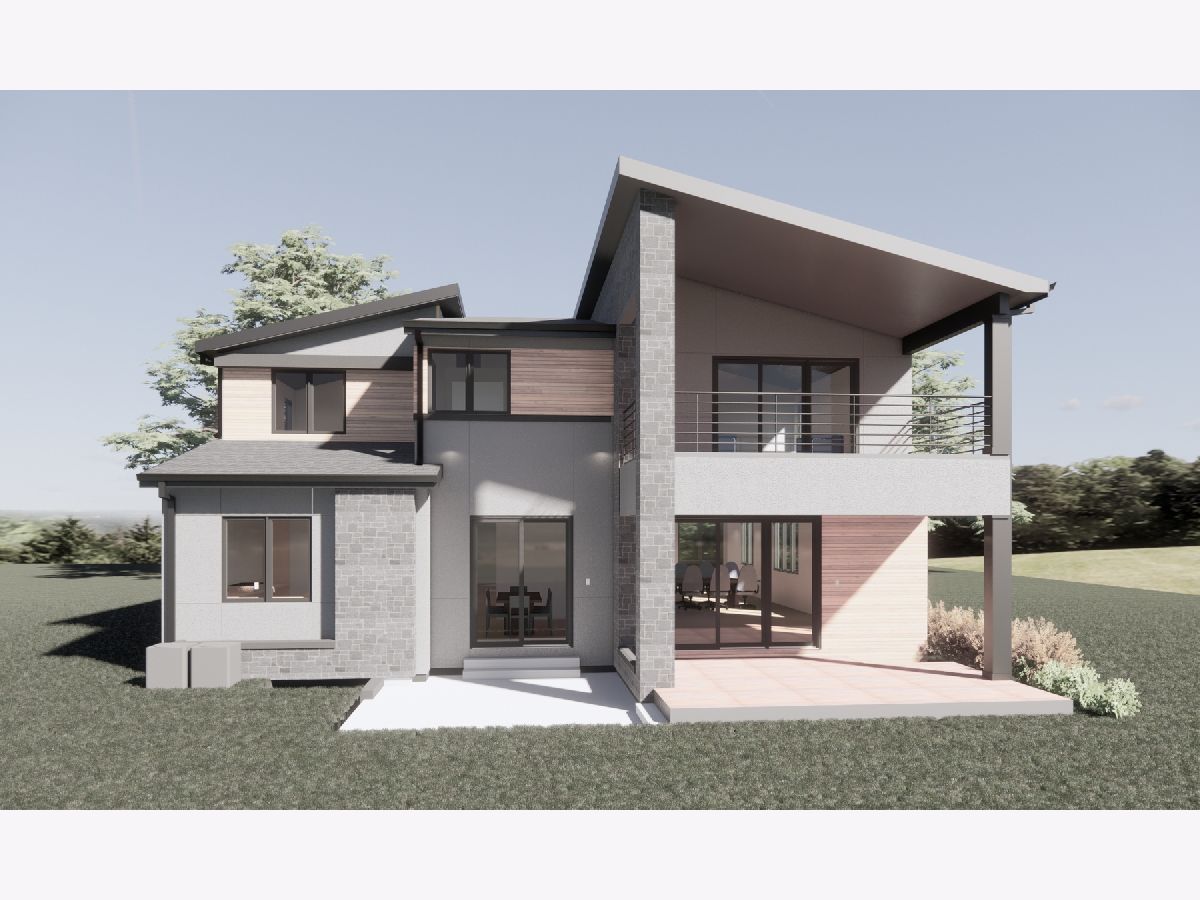
Room Specifics
Total Bedrooms: 6
Bedrooms Above Ground: 5
Bedrooms Below Ground: 1
Dimensions: —
Floor Type: —
Dimensions: —
Floor Type: —
Dimensions: —
Floor Type: —
Dimensions: —
Floor Type: —
Dimensions: —
Floor Type: —
Full Bathrooms: 7
Bathroom Amenities: —
Bathroom in Basement: 1
Rooms: —
Basement Description: Finished
Other Specifics
| 3 | |
| — | |
| Concrete | |
| — | |
| — | |
| 61 X 245 | |
| — | |
| — | |
| — | |
| — | |
| Not in DB | |
| — | |
| — | |
| — | |
| — |
Tax History
| Year | Property Taxes |
|---|---|
| 2024 | $5,046 |
Contact Agent
Nearby Similar Homes
Nearby Sold Comparables
Contact Agent
Listing Provided By
Guidance Realty


