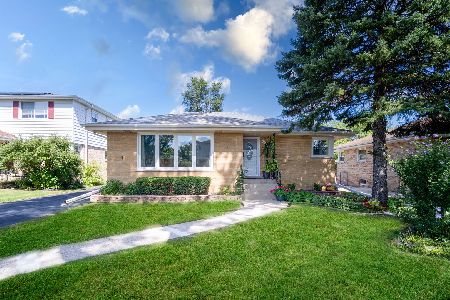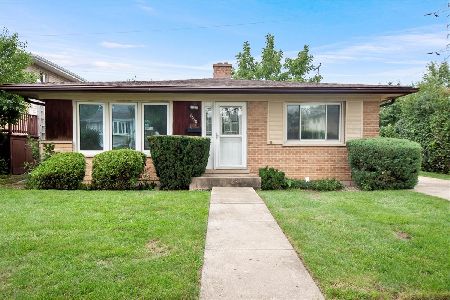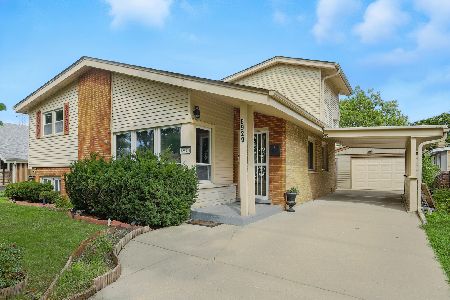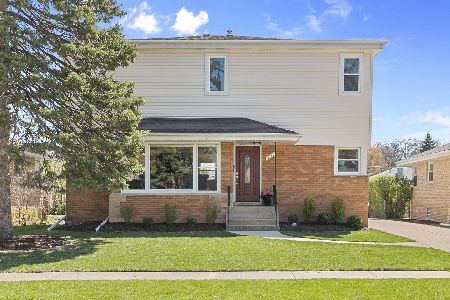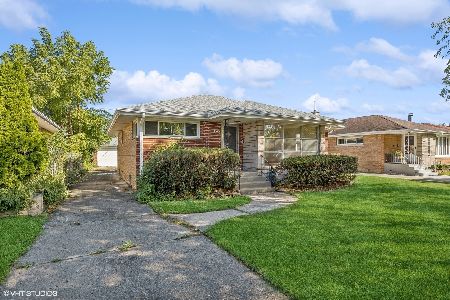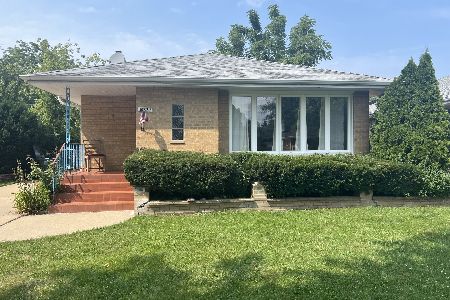6717 Maple Street, Morton Grove, Illinois 60053
$260,000
|
Sold
|
|
| Status: | Closed |
| Sqft: | 1,208 |
| Cost/Sqft: | $207 |
| Beds: | 3 |
| Baths: | 1 |
| Year Built: | 1958 |
| Property Taxes: | $5,196 |
| Days On Market: | 3540 |
| Lot Size: | 0,00 |
Description
This wonderful step brick ranch is located on a cul de sac and features 3 bedrooms and 1 full bath. Sunny & bright living room & dining room combo. The kitchen has an eat in area and a door that opens to the patio and backyard. The basement offers a large rec room, laundry room, work room & storage area. Hardwood floors through out. The entire interior has been freshly painted. The backyard is completely fenced in. 2 car detached garage. This home has been well cared for by original owner. Ideal location. Close to train, bus, shopping, restaurants & expressway.
Property Specifics
| Single Family | |
| — | |
| Step Ranch | |
| 1958 | |
| Full | |
| — | |
| No | |
| — |
| Cook | |
| — | |
| 0 / Not Applicable | |
| None | |
| Lake Michigan,Public | |
| Public Sewer | |
| 09148422 | |
| 10182050590000 |
Nearby Schools
| NAME: | DISTRICT: | DISTANCE: | |
|---|---|---|---|
|
Grade School
Hynes Elementary School |
67 | — | |
|
Middle School
Golf Middle School |
67 | Not in DB | |
|
High School
Niles North High School |
219 | Not in DB | |
Property History
| DATE: | EVENT: | PRICE: | SOURCE: |
|---|---|---|---|
| 11 Mar, 2016 | Sold | $260,000 | MRED MLS |
| 1 Mar, 2016 | Under contract | $250,000 | MRED MLS |
| 25 Feb, 2016 | Listed for sale | $250,000 | MRED MLS |
Room Specifics
Total Bedrooms: 3
Bedrooms Above Ground: 3
Bedrooms Below Ground: 0
Dimensions: —
Floor Type: Hardwood
Dimensions: —
Floor Type: Hardwood
Full Bathrooms: 1
Bathroom Amenities: —
Bathroom in Basement: 0
Rooms: Recreation Room,Workshop
Basement Description: Finished
Other Specifics
| 2 | |
| — | |
| Concrete | |
| — | |
| Cul-De-Sac,Irregular Lot | |
| 40.35 X 125 X 100 X 125 | |
| — | |
| None | |
| Hardwood Floors, First Floor Bedroom, First Floor Full Bath | |
| Range, Refrigerator, Washer, Dryer | |
| Not in DB | |
| Sidewalks, Street Lights, Street Paved | |
| — | |
| — | |
| — |
Tax History
| Year | Property Taxes |
|---|---|
| 2016 | $5,196 |
Contact Agent
Nearby Similar Homes
Nearby Sold Comparables
Contact Agent
Listing Provided By
@properties

