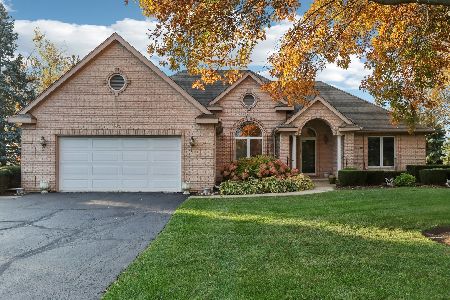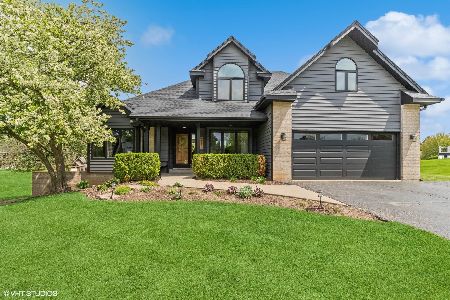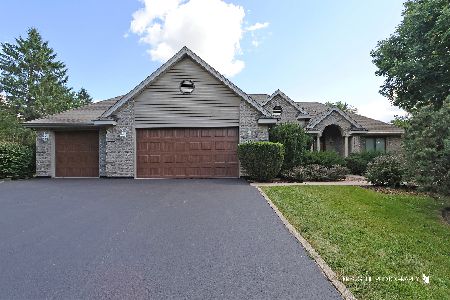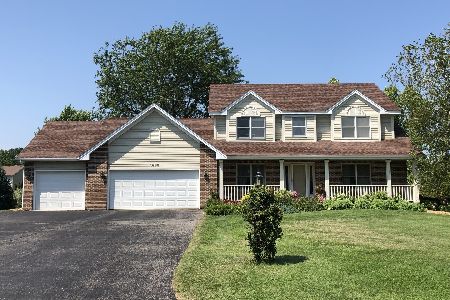6718 Applewood Lane, Spring Grove, Illinois 60081
$280,000
|
Sold
|
|
| Status: | Closed |
| Sqft: | 0 |
| Cost/Sqft: | — |
| Beds: | 4 |
| Baths: | 4 |
| Year Built: | 1994 |
| Property Taxes: | $9,118 |
| Days On Market: | 4694 |
| Lot Size: | 1,10 |
Description
Beautiful design, open floor plan, space for privacy & fun- all are perfectly balanced in this wonderful three level home with bonus family room upstairs. Upper deck shaded by large portico, refreshing in ground pool just steps away from the finished lower level. Game room and full bath on the lower level.Private main floor Master with elegant bath and large walk in closet. Volume ceilings - loads of sunny windows!
Property Specifics
| Single Family | |
| — | |
| Contemporary | |
| 1994 | |
| Full,Walkout | |
| — | |
| No | |
| 1.1 |
| Mc Henry | |
| — | |
| 100 / Annual | |
| None | |
| Private Well | |
| Septic-Private | |
| 08296303 | |
| 0531254003 |
Nearby Schools
| NAME: | DISTRICT: | DISTANCE: | |
|---|---|---|---|
|
Grade School
Spring Grove Elementary School |
2 | — | |
|
Middle School
Nippersink Middle School |
2 | Not in DB | |
|
High School
Richmond-burton Community High S |
157 | Not in DB | |
Property History
| DATE: | EVENT: | PRICE: | SOURCE: |
|---|---|---|---|
| 2 May, 2013 | Sold | $280,000 | MRED MLS |
| 3 Apr, 2013 | Under contract | $299,900 | MRED MLS |
| 20 Mar, 2013 | Listed for sale | $299,900 | MRED MLS |
| 6 Dec, 2019 | Sold | $280,000 | MRED MLS |
| 11 Oct, 2019 | Under contract | $289,000 | MRED MLS |
| — | Last price change | $299,000 | MRED MLS |
| 22 Jul, 2019 | Listed for sale | $319,000 | MRED MLS |
| 3 Sep, 2024 | Sold | $525,000 | MRED MLS |
| 25 Jul, 2024 | Under contract | $525,000 | MRED MLS |
| — | Last price change | $535,000 | MRED MLS |
| 3 May, 2024 | Listed for sale | $545,000 | MRED MLS |
Room Specifics
Total Bedrooms: 4
Bedrooms Above Ground: 4
Bedrooms Below Ground: 0
Dimensions: —
Floor Type: Carpet
Dimensions: —
Floor Type: Carpet
Dimensions: —
Floor Type: Carpet
Full Bathrooms: 4
Bathroom Amenities: Whirlpool,Separate Shower,Double Sink
Bathroom in Basement: 1
Rooms: Den,Game Room
Basement Description: Finished,Exterior Access
Other Specifics
| 2 | |
| Concrete Perimeter | |
| Asphalt | |
| Deck, Patio, Porch, In Ground Pool, Storms/Screens | |
| — | |
| 150317 | |
| Pull Down Stair,Unfinished | |
| Full | |
| Vaulted/Cathedral Ceilings, Hardwood Floors, First Floor Bedroom, First Floor Laundry, First Floor Full Bath | |
| Range, Dishwasher, Refrigerator, Washer, Dryer | |
| Not in DB | |
| Street Paved | |
| — | |
| — | |
| Attached Fireplace Doors/Screen, Gas Log |
Tax History
| Year | Property Taxes |
|---|---|
| 2013 | $9,118 |
| 2019 | $9,140 |
| 2024 | $9,542 |
Contact Agent
Nearby Similar Homes
Nearby Sold Comparables
Contact Agent
Listing Provided By
RE/MAX Plaza








