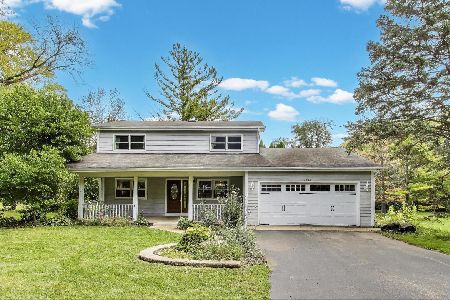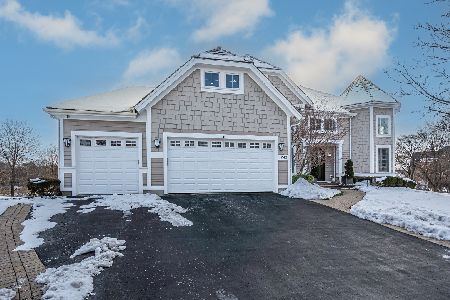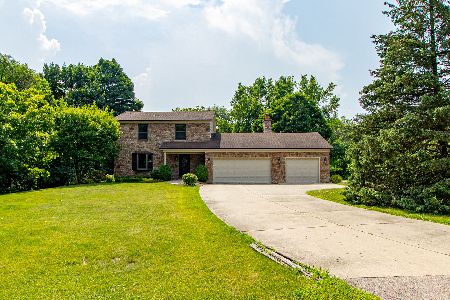6718 Indian Lane, Long Grove, Illinois 60047
$427,000
|
Sold
|
|
| Status: | Closed |
| Sqft: | 2,761 |
| Cost/Sqft: | $162 |
| Beds: | 4 |
| Baths: | 3 |
| Year Built: | 1972 |
| Property Taxes: | $12,011 |
| Days On Market: | 1777 |
| Lot Size: | 2,29 |
Description
One of the most beautiful pieces of property you'll ever see in this price range. Approximately two and a third acres of amazing views from so much of your living space in this home. Multiple patio doors exit out to a spacious upper level wrap-around deck, offering gorgeous Southern exposure views of mature trees & serene nature. It's like living in a little slice of your own paradise every single day. Several horse stables conveniently located within 3 to 5 miles of this wonderful property. You'll love the open, spacious slate foyer w/double door closet. The kitchen has been recently upgraded & updated, offering Decora soft-close cabinets, granite countertops, walk-in pantry, hardwood flooring, and a large eat-in area w/ceiling fan & light. Remodeled bathrooms, done in 2017, w/Corian-style countertops, taller vanities, unique square tub, upgraded Koehler toilet & faucets, and upgraded lighting. Very spacious, bright living room, w/beamed ceiling and gas start fireplace. Adjacent to the living room is the dining room area. Both the living room and dining room allow exiting onto the wrap-around deck...perfect for entertaining/gatherings. Large double hall linen closet for storage. Two masonry gas-start fireplaces (one is Pennsylvania Mica & the other is California Quartz). Master bedroom has a large dressing room w/skylight, wall closet, and mirrored doors. All bedrooms have nice views of nature and double closets. Elegant wrought-iron railing leads to finished walkout basement w/tons of living space in the rec room. Slider doors exit right out to backyard, providing tons of light and more beautiful Southern views of the estate. Ingress/egress door from basement to the garage. Perfect for an in-law, college-age, or roomate type of living arrangement. Energy-efficiency added w/extra insulation, a sealed foundation, and high-efficiency furnace! New 50 gallon hot water (2014). Award-winning and nationally-ranked Adlai Stevenson High School. You won't find a more well-maintained home with this type of location and acreage in this price range. See it soon!
Property Specifics
| Single Family | |
| — | |
| Contemporary,Ranch,Walk-Out Ranch | |
| 1972 | |
| Walkout | |
| — | |
| No | |
| 2.29 |
| Lake | |
| — | |
| — / Not Applicable | |
| None | |
| Private Well | |
| Septic-Private | |
| 10986092 | |
| 15063010090000 |
Nearby Schools
| NAME: | DISTRICT: | DISTANCE: | |
|---|---|---|---|
|
High School
Adlai E Stevenson High School |
125 | Not in DB | |
Property History
| DATE: | EVENT: | PRICE: | SOURCE: |
|---|---|---|---|
| 29 Mar, 2021 | Sold | $427,000 | MRED MLS |
| 13 Feb, 2021 | Under contract | $447,000 | MRED MLS |
| 3 Feb, 2021 | Listed for sale | $447,000 | MRED MLS |
























Room Specifics
Total Bedrooms: 4
Bedrooms Above Ground: 4
Bedrooms Below Ground: 0
Dimensions: —
Floor Type: Carpet
Dimensions: —
Floor Type: Carpet
Dimensions: —
Floor Type: Carpet
Full Bathrooms: 3
Bathroom Amenities: —
Bathroom in Basement: 0
Rooms: Foyer,Recreation Room
Basement Description: Finished
Other Specifics
| 2.5 | |
| Concrete Perimeter | |
| Concrete | |
| Deck, Patio, Storms/Screens | |
| Nature Preserve Adjacent,Stream(s),Wooded,Mature Trees | |
| 210X389X282X156X242 | |
| Unfinished | |
| Full | |
| Hardwood Floors, Solar Tubes/Light Tubes, First Floor Bedroom, First Floor Laundry, First Floor Full Bath, Walk-In Closet(s) | |
| Range, Microwave, Dishwasher, Refrigerator, Washer, Dryer, Disposal, Stainless Steel Appliance(s), Water Softener Owned, Intercom | |
| Not in DB | |
| Street Paved | |
| — | |
| — | |
| Gas Starter, Masonry, More than one, Stubbed in Gas Line |
Tax History
| Year | Property Taxes |
|---|---|
| 2021 | $12,011 |
Contact Agent
Nearby Similar Homes
Nearby Sold Comparables
Contact Agent
Listing Provided By
Baird & Warner








