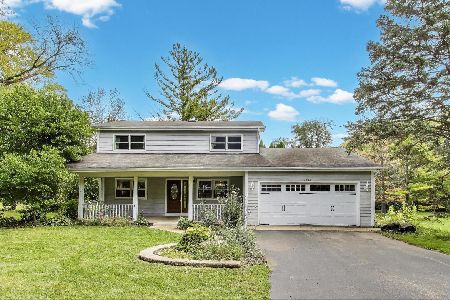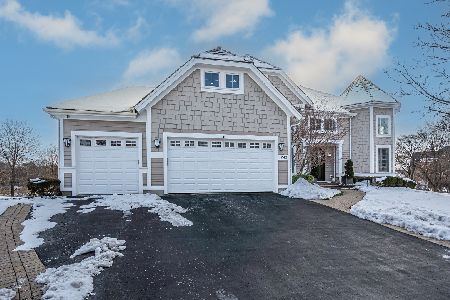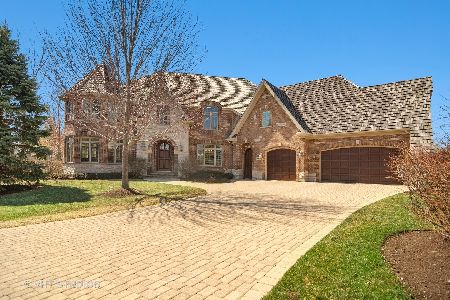6905 Wildspring Lane, Long Grove, Illinois 60047
$945,000
|
Sold
|
|
| Status: | Closed |
| Sqft: | 4,714 |
| Cost/Sqft: | $219 |
| Beds: | 5 |
| Baths: | 6 |
| Year Built: | 2006 |
| Property Taxes: | $25,159 |
| Days On Market: | 2876 |
| Lot Size: | 0,00 |
Description
An exceptional brick & stone custom home with extraordinary attention to detail encompassing over 5,500 sq. ft. on three levels. This spectacular home has exquisite finishes throughout & includes 5 bedrooms plus 6th bedroom/study and 5.1 baths. A wonderful floor plan that flows throughout the first floor with open kitchen/breakfast/family room with expansive water views overlooking 20 acres of open space/conservancy. Brazilian cherry floors, custom cabinetry, professional appliances & large island in gorgeous kitchen. Bedroom/study with access to 1st floor full bath offering possibly in-law suite. Soaring ceilings, detailed trimwork & custom lighting throughout. First floor laundry & mudroom with extensive storage. Gorgeous master suite with fireplace & luxurious spa bathroom. Each bedroom is spacious. English style basement with theater room, rec room, wine cellar, bedroom & bath. Deck with iron spindles. Built as a showpiece by Dior with finest of everything. Stevenson HS!
Property Specifics
| Single Family | |
| — | |
| Other | |
| 2006 | |
| Full,English | |
| — | |
| No | |
| — |
| Lake | |
| Autumn Woods Of Long Grove | |
| 229 / Monthly | |
| Water,Other | |
| Community Well | |
| Public Sewer | |
| 09843289 | |
| 15063050920000 |
Nearby Schools
| NAME: | DISTRICT: | DISTANCE: | |
|---|---|---|---|
|
Grade School
Diamond Lake Elementary School |
76 | — | |
|
Middle School
West Oak Middle School |
76 | Not in DB | |
|
High School
Adlai E Stevenson High School |
125 | Not in DB | |
Property History
| DATE: | EVENT: | PRICE: | SOURCE: |
|---|---|---|---|
| 29 Jun, 2018 | Sold | $945,000 | MRED MLS |
| 16 Apr, 2018 | Under contract | $1,034,000 | MRED MLS |
| 1 Feb, 2018 | Listed for sale | $1,034,000 | MRED MLS |
Room Specifics
Total Bedrooms: 5
Bedrooms Above Ground: 5
Bedrooms Below Ground: 0
Dimensions: —
Floor Type: Carpet
Dimensions: —
Floor Type: Carpet
Dimensions: —
Floor Type: Carpet
Dimensions: —
Floor Type: —
Full Bathrooms: 6
Bathroom Amenities: Separate Shower,Double Sink,Garden Tub
Bathroom in Basement: 1
Rooms: Foyer,Breakfast Room,Den,Theatre Room,Exercise Room,Bedroom 5,Recreation Room,Mud Room
Basement Description: Finished
Other Specifics
| 3 | |
| Concrete Perimeter | |
| — | |
| Deck, Brick Paver Patio | |
| — | |
| 137X145X124.41X157 | |
| — | |
| Full | |
| Vaulted/Cathedral Ceilings, Bar-Wet, Hardwood Floors, First Floor Laundry, First Floor Full Bath | |
| Dishwasher, Microwave, Range, Bar Fridge | |
| Not in DB | |
| — | |
| — | |
| — | |
| Wood Burning |
Tax History
| Year | Property Taxes |
|---|---|
| 2018 | $25,159 |
Contact Agent
Nearby Similar Homes
Nearby Sold Comparables
Contact Agent
Listing Provided By
@properties








