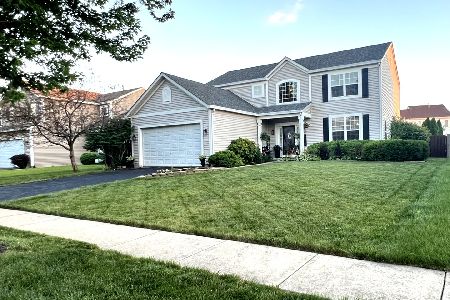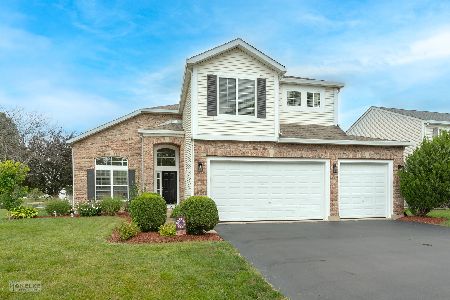6718 Sahara Drive, Plainfield, Illinois 60586
$276,000
|
Sold
|
|
| Status: | Closed |
| Sqft: | 2,399 |
| Cost/Sqft: | $115 |
| Beds: | 3 |
| Baths: | 3 |
| Year Built: | 2003 |
| Property Taxes: | $6,288 |
| Days On Market: | 2034 |
| Lot Size: | 0,20 |
Description
This spacious home is tucked away in the Clearwater Springs subdivision with a large fenced in yard. Soaring vaulted ceilings will greet you as you enter the door. This home is an amazing example of an open floor plan. The living/dining room area are complete with gleaming wood laminate flooring, ample natural light and soaring vaulted ceilings. Kitchen offers ample cabinet and counter space so bring all your kitchen gadgets & gizmos you will find a place for them all! Family room was created as an extended family room and is completely open to the kitchen making this the entertainers dream! Upstairs you will find a whole 2nd level of living starting with the loft that can be considered a flex room - you could turn it into a 4th bedroom, an office, a craft room, a game room it's a whatever you want room. Oversized master suite offers 3 closets, vaulted ceilings, a beautiful view of your oversized fenced back yard & master bath. Master bath offers a relaxing soaking tub, separate shower, toilet closet & a dual sink vanity. Looking for more space? Check out the full basement - currently unfinished waiting for your ideas and design to make it your own. Home is located in highly rated District 202 schools! Close to Wedgewood Golf Course, shopping, entertainment, schools & MORE.
Property Specifics
| Single Family | |
| — | |
| — | |
| 2003 | |
| Full | |
| — | |
| No | |
| 0.2 |
| Will | |
| Clearwater Springs | |
| 300 / Annual | |
| Insurance | |
| Public | |
| Public Sewer | |
| 10756810 | |
| 0603302180020000 |
Nearby Schools
| NAME: | DISTRICT: | DISTANCE: | |
|---|---|---|---|
|
Grade School
Meadow View Elementary School |
202 | — | |
|
Middle School
Aux Sable Middle School |
202 | Not in DB | |
|
High School
Plainfield South High School |
202 | Not in DB | |
Property History
| DATE: | EVENT: | PRICE: | SOURCE: |
|---|---|---|---|
| 17 Aug, 2020 | Sold | $276,000 | MRED MLS |
| 7 Jul, 2020 | Under contract | $276,000 | MRED MLS |
| 23 Jun, 2020 | Listed for sale | $276,000 | MRED MLS |























Room Specifics
Total Bedrooms: 3
Bedrooms Above Ground: 3
Bedrooms Below Ground: 0
Dimensions: —
Floor Type: Carpet
Dimensions: —
Floor Type: Carpet
Full Bathrooms: 3
Bathroom Amenities: Separate Shower,Double Sink,Soaking Tub
Bathroom in Basement: 0
Rooms: Loft
Basement Description: Unfinished
Other Specifics
| 2 | |
| Concrete Perimeter | |
| Asphalt | |
| — | |
| Fenced Yard | |
| 28X127X73X119 | |
| Unfinished | |
| Full | |
| Vaulted/Cathedral Ceilings, Wood Laminate Floors, First Floor Laundry | |
| Range, Microwave, Dishwasher, Refrigerator, Washer, Dryer, Disposal | |
| Not in DB | |
| Park, Curbs, Sidewalks, Street Lights, Street Paved | |
| — | |
| — | |
| — |
Tax History
| Year | Property Taxes |
|---|---|
| 2020 | $6,288 |
Contact Agent
Nearby Similar Homes
Nearby Sold Comparables
Contact Agent
Listing Provided By
Coldwell Banker Realty







